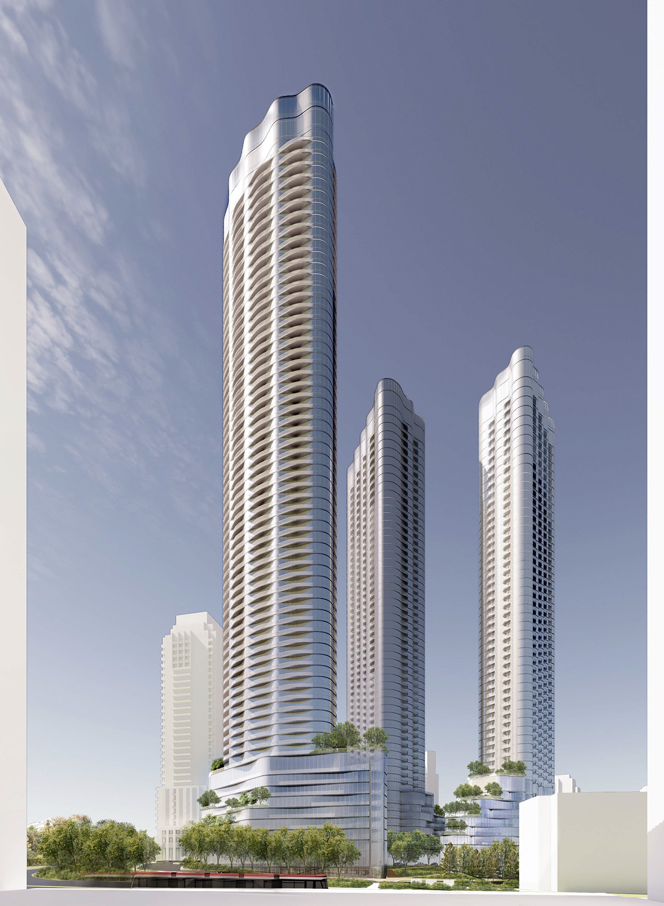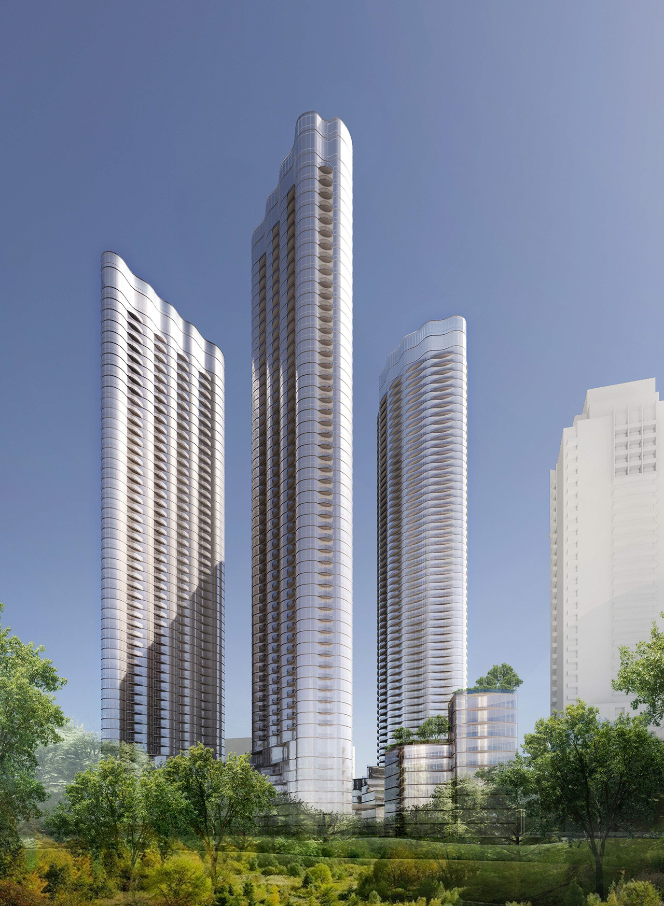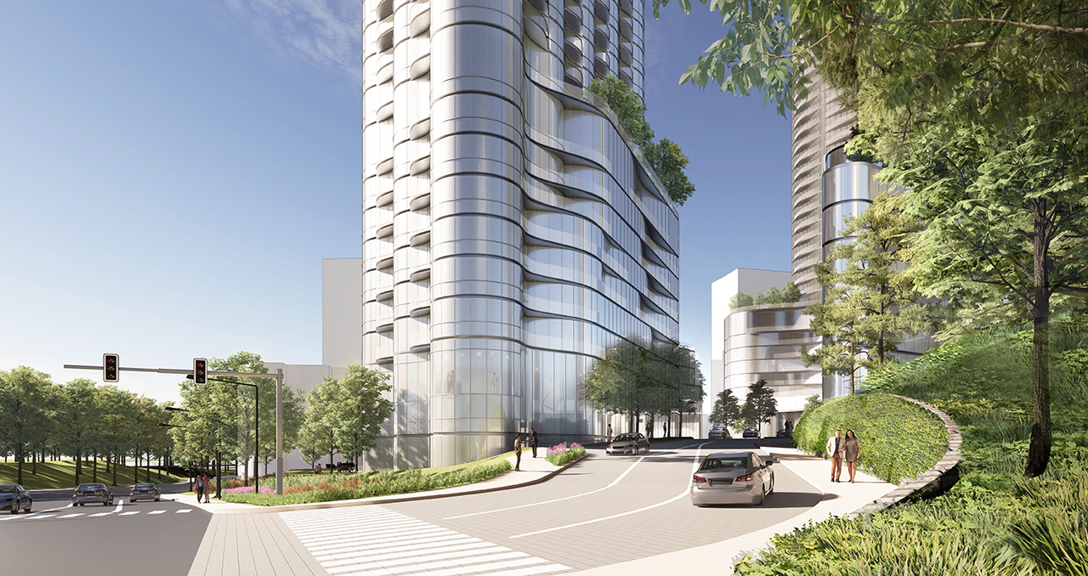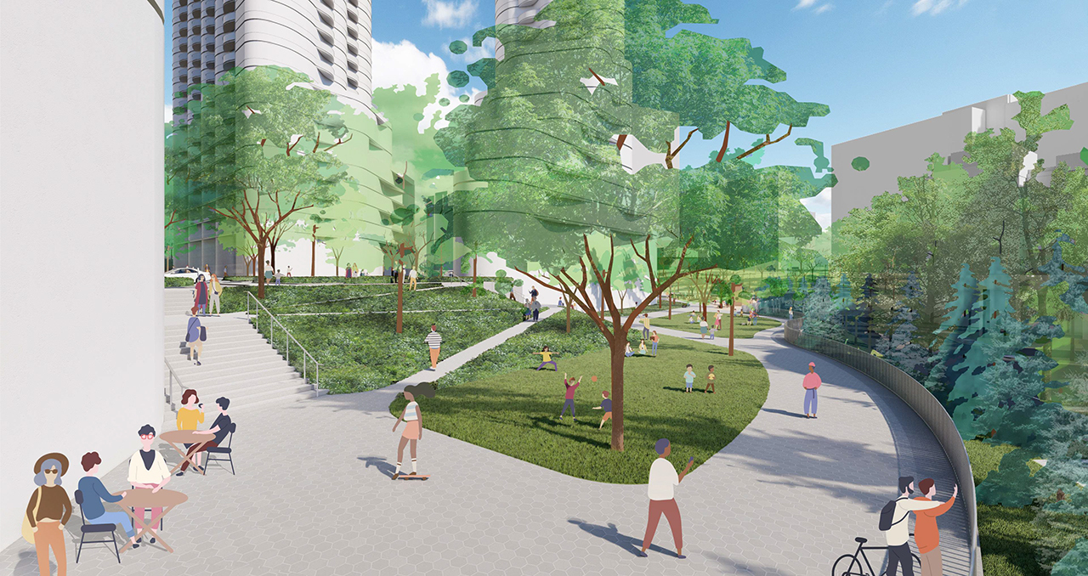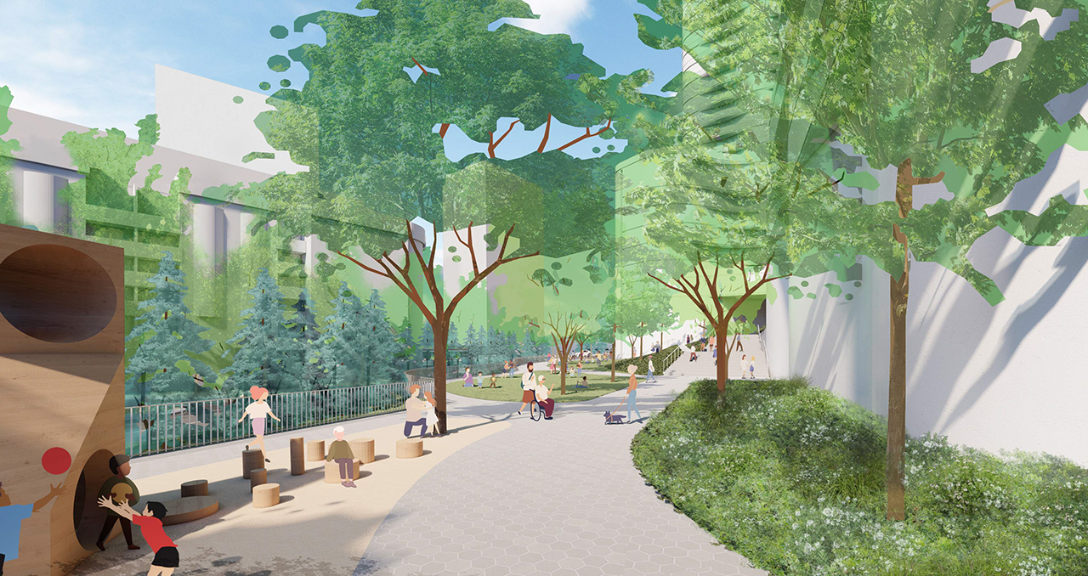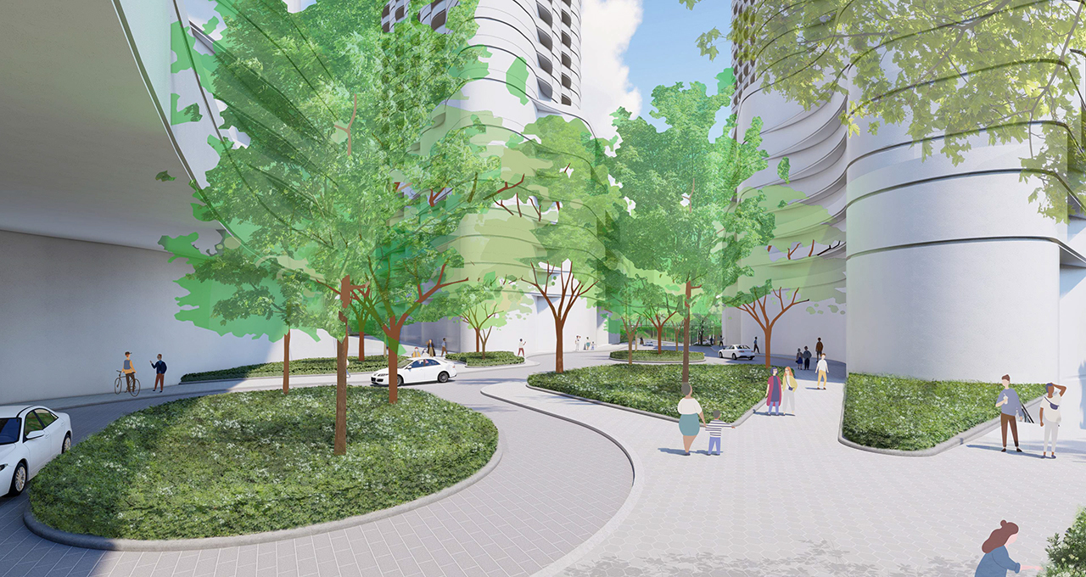cd concept
Senior Member
Wow ! Check out the density outside the city core as seen in the previous page ! This project would be something to look at cruising while down the DVP !
Last edited:
Wow ! Check out the density outside the city core as seen in the previous page ! This project would be something to look at cruising while down the DVP !
On your bike! 2500 bike spaces proposed. LOLOLOLOLWow ! Check out the density outside the city core as seen in the previous page ! This project would be something to look at cruising while down the DVP !
It's a standard zoning requirement. The city requires 1 bike space per unit in "bicycle zone 1", which is bounded by Victoria Park, Lawrence Avenue, the Humber River, and Lake Ontario. Basically the inner city. There are 2750 units proposed, so 2757 bicycle parking spots are provided.On your bike! 2500 bike spaces proposed. LOLOLOLOL
If it's just 1 bike space per 1 unit, then what happens when a household owns multiple bikes?It's a standard zoning requirement. The city requires 1 bike space per unit in "bicycle zone 1", which is bounded by Victoria Park, Lawrence Avenue, the Humber River, and Lake Ontario. Basically the inner city. There are 2750 units proposed, so 2757 bicycle parking spots are provided.
Nobody blinks an eye if 100 spaces are provided for a 100 unit building, it just looks crazy here because the complex is so huge.
Typically they are not assigned specifically to a unit and the idea is that for every unit that owns 2+ bikes, there will be some that own none.If it's just 1 bike space per 1 unit, then what happens when a household owns multiple bikes?

| Date and time: | Thursday, March 4, 2021 6:30 pm Eastern Standard Time (Toronto, GMT-05:00) Change time zone | |
| Duration: | 2 hours 30 minutes | |
| Description: |
|

Meet virtually with Cisco Webex. Anytime, anywhere, on any device.
Simple, modern video meetings for everyone on the world's most popular and trusted collaboration platform.toronto.webex.com
Event Information: 175 Wynford Drive- Community Consultation Meeting
Date and time: Thursday, March 4, 2021 6:30 pm
Eastern Standard Time (Toronto, GMT-05:00)
Change time zoneDuration: 2 hours 30 minutes Description:
City Planning has received an application to amend the Zoning By-Law for the property at 175 Wynford Drive to permit four mixed-use buildings ranging from 45 to 54 storeys in height and containing 2,750 dwelling units, as well as a minimum of 10,082m2 of non-residential gross floor area for a hotel, retail uses and a child care centre. The proposed density is 11.9 times the area of the lot. A new signalized intersection is proposed on Wynford Drive at the location of the existing driveway and a total of 1,558 parking spaces are proposed to be located within 6 levels of underground parking.
Please visit the Site's Application Information Centre website at https://aic.to/175WynfordDr for more information.
The preliminary report can be viewed by clicking on the following link:
