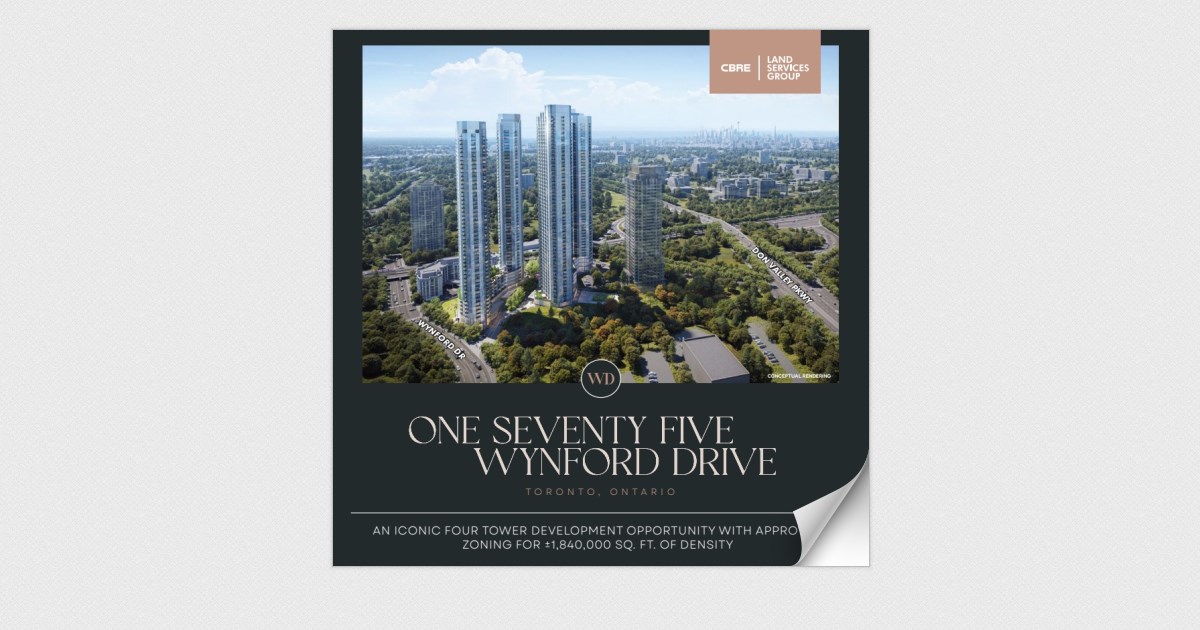AlbertC
Superstar
AS + GG is the Chi Town firm that worked on 160 Front West?
Yes, it's the same firm. Although, Toronto-based B+H Architects are also involved for 160 Front West.
AS + GG is the Chi Town firm that worked on 160 Front West?
240 Adelaide and now this. do you think FREED is going to hire them for more projects?

Nice looking is not a criteria for appropriate development. This thing is more dense than both the Golden Mile and Don Mills/Eglinton properties that have been subject to Secondary Plan Studies and are more connected to transit and complete community amenities like schools, shopping etc.The proposed FSI here is about twice those two.This are some nice looking buildings, huge improvement from the previous boring blocky massing in the previous rendition. Love the curves
All I was saying is that this is an improvement in design over the previous version. I was not commenting on whether this development is appropriate for this area because frankly when it comes to this city that doesn't even matter.Nice looking is not a criteria for appropriate development. This thing is more dense than both the Golden Mile and Don Mills/Eglinton properties that have been subject to Secondary Plan Studies and are more connected to transit and complete community amenities like schools, shopping etc.The proposed FSI here is about twice those two.
When is this matter going to the OLT and how long does a decision take to come out? aka when could an approval come.Wow, we really forgot about this one..........
18 months later.....
A report for this one is going to City Council next week. The details are public. These are revised plans set to be before the OLT
First the Stats:
View attachment 463835
View attachment 463836
View attachment 463837
There are also elevation drawings available through the various attached Arch. files, But the above is probably the easiest to understand visual representation.
When is this matter going to the OLT
and how long does a decision take to come out? aka when could an approval come.
Also I noticed they went back to 4 buildings?
Think this will pass at the OLT
Hopefully this matter is resolved sooner rather than later. Lots of projects are proposed on the Eglinton between Leslie and Warden and are truly just taking forever in the approval process. With the LRT coming in the density makes sense. Faster they get the area growing the better.The hearing is scheduled for April 24, they usually run about a week.
Decision issuance thereafter can vary, but generally a few weeks after a hearing the decision will come out. Though its sometimes a bit longer.
Correct.
Not sure.
I have the impression that Planning staff feel they are on solid ground saying no here; but that will be what the substance of the confidential reports are to Council, I imagine.
What are our chances? What are the range of possible outcomes? Is there a better deal to be had?
The City rarely wins at OLT, but it does happen now again; see the proposal at Church and Wellesley.
"Win" is a perspective thing here though. As the proposals there after have been absolute crap that's all out of touch with that community...so what was gained in all of this? The City now has pointless bragging rights? /blehThe City rarely wins at OLT, but it does happen now again; see the proposal at Church and Wellesley.
@Northern Light What is the purpose of putting this site on sale? Why not just build it now that has been approved? Wouldn't this make lots of $? Am confused here. Also this sale will likely push the project... occupancy not till the 2030s at the earliest you think?Site is up for sale

175 Wynford Drive, Toronto
This interactive flipbook is created with FlippingBook, a service for streaming PDFs online. No download, no waiting. Open and start reading right away!online.flippingbook.com
@Northern Light What is the purpose of putting this site on sale? Why not just build it now that has been approved? Wouldn't this make lots of $? Am confused here. Also this sale will likely push the project... occupancy not till the 2030s at the earliest you think?