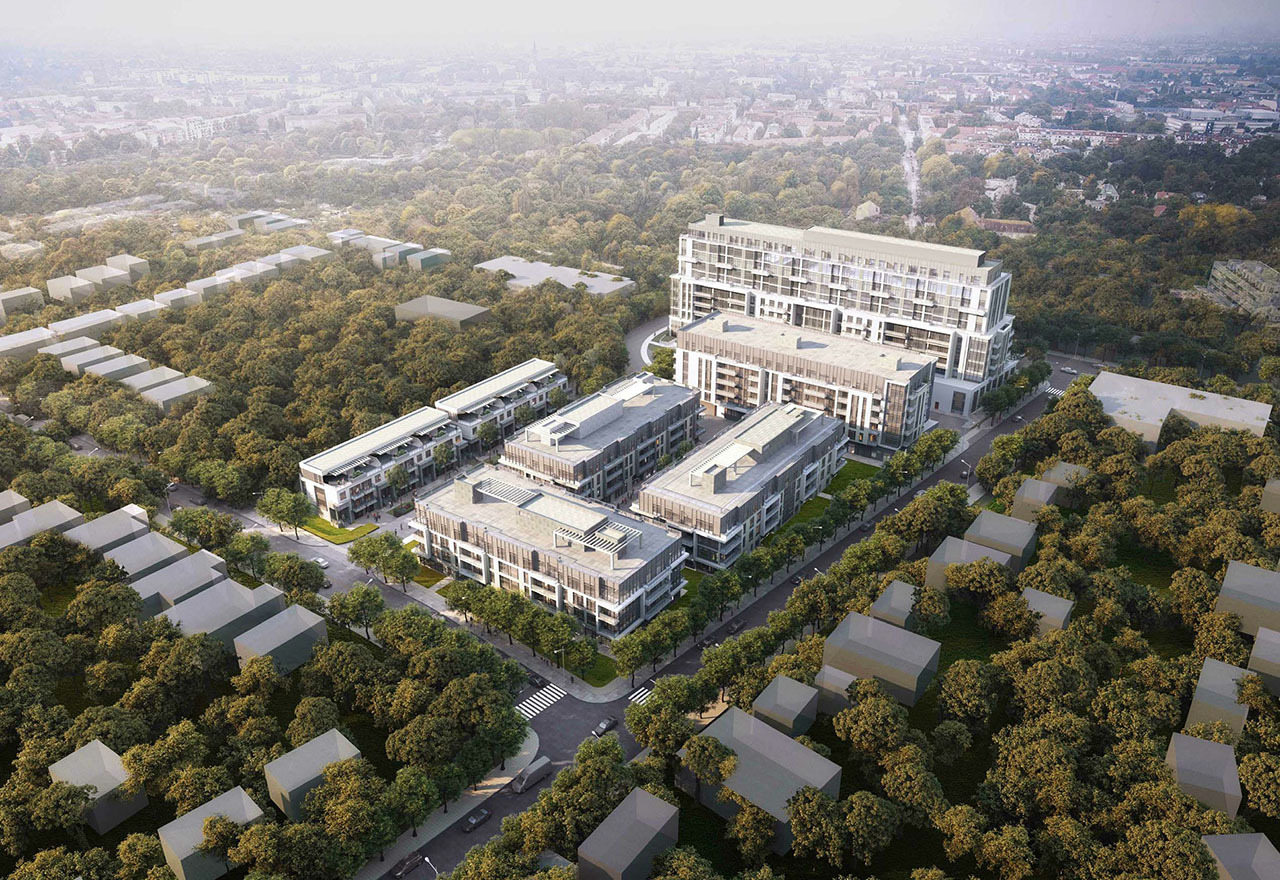St.Antoine Daniel Catholic School - directly east of this site - which is about 50 years old with 10 portables will be under going a 2-storey rebuild with capacity of 510 students soon. Should start construction in Spring 2021 (after school year) and target to be completed by September 2022 (school start) but promise by end of 2022 and cost about $11.7million.
View attachment 229088
View attachment 229089
View attachment 229090
In the current plans the school property remains the same.
Since EastWay International owns all the land-assembled property directly west of the school site, I floated the idea of a land swap - trading Eastway's northern half for school's southern half which might be mutually beneficial for both parties (black line would represent boundary of Central Finch West Secondary Plan):
View attachment 229095
- EastWay International will get School's southern half along Finch which is within Central Finch West Secondary Plan and allows for 3-4 storey townhouses - more height & density than their northern half along Hendon Ave where zoning only allows for single residential houses.
- Since Eastway International would end up with the more valuable land along Finch Ave West - they should also make a monetary payment to school - would this be enough to cover cost of adding another floor or addition to new school for additional capacity - schools around North York Centre here could always use more capacity! This would benefit the school system.
- Another benefit for School is, construction of new school in northern part of Eastway current land will allow current school to remain in operation throughout the construction period, once new school is completed, old school closes and next day student just show up at new school to the north! VS current proposal where current school is closed & demolished and students bused to other school during construction period.
This would avoid a repeat of the Avondale School rebuild fiasco where 1 year closure for rebuild became 3.5 years of construction where students were bused out to another school - 1 of those years was just waiting for building permits!!! Also delay due to labour issues and strike as Contractor wasn't paying their subcontractors. Cost escalated from original $11.5million to more than double at around $24million - originally 2-storey with option for 3rd storey later but after realizing new 2-storey elementary school for 550 student capacity will open with portables, Province agreed to add 3rd storey during construction.
Aristo at Avonshire construction camera is being set up on top of Avonshire to take pictures every 30 minutes. Excavation and shoring is well underway.

urbantoronto.ca
Since Avondale Public School construction progress is already squatting here,.... Originally $11.5milion for rebuilding 2-storey school for 553 students built with option of adding 3rd storey later, but it would have required portables on opening day! Thus mid-project, Province allowed TDSB to...

urbantoronto.ca

