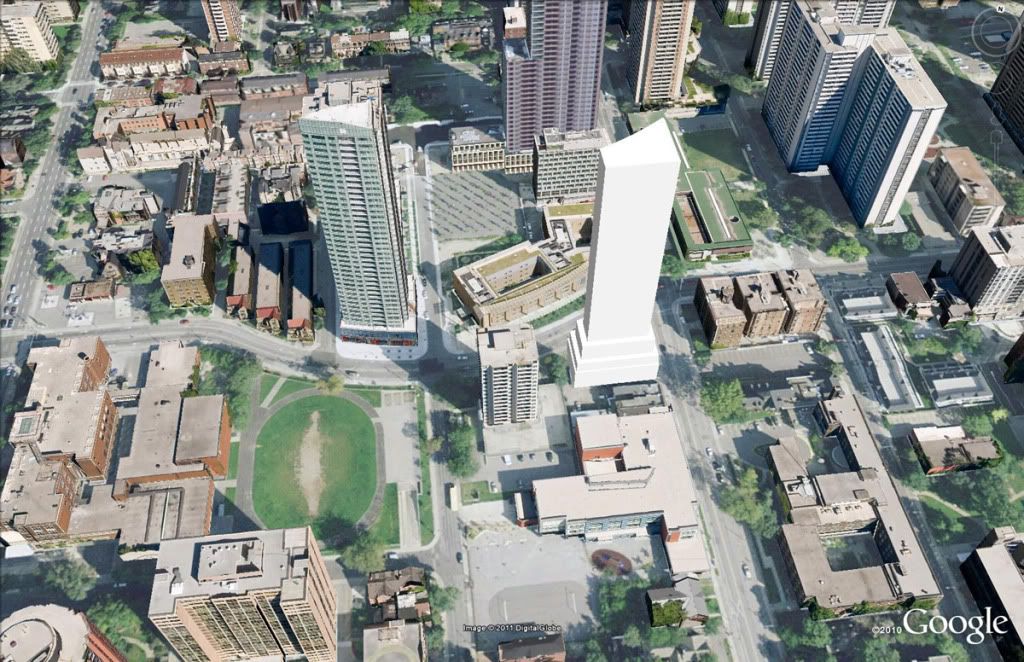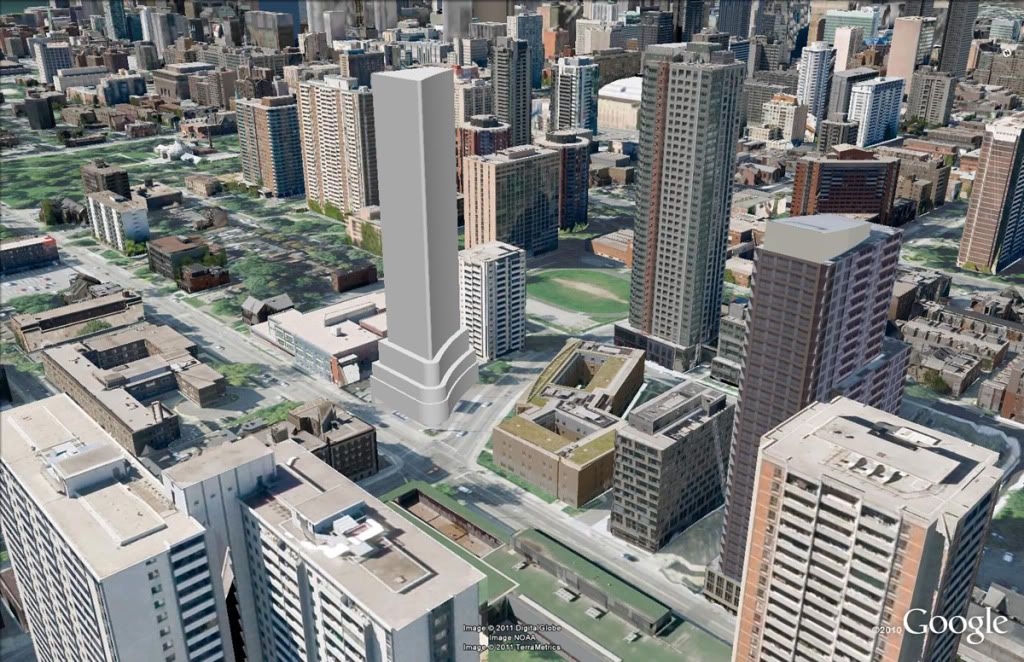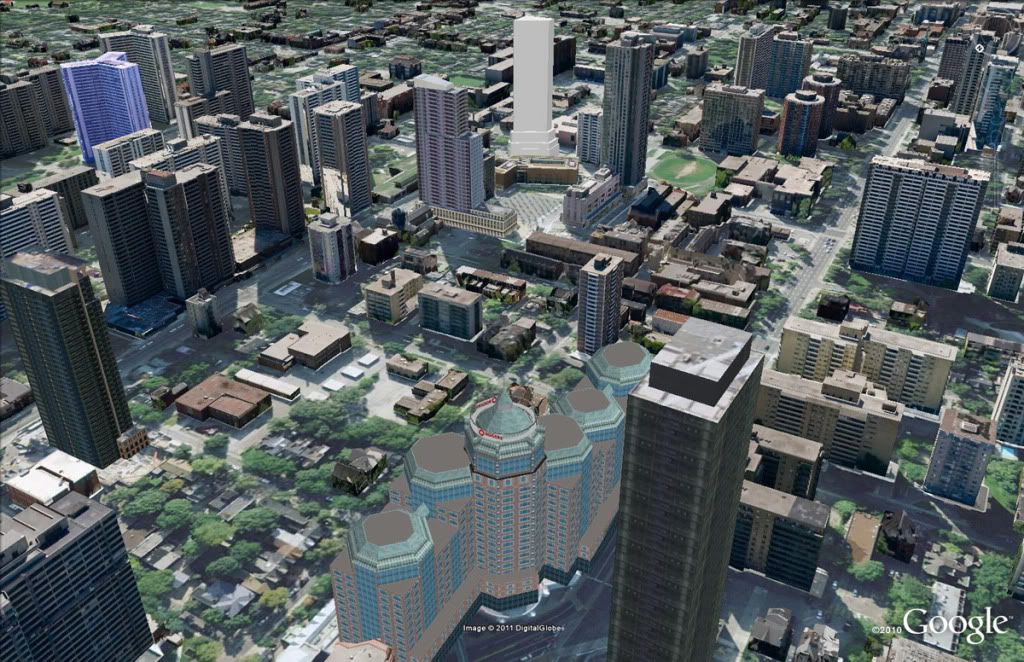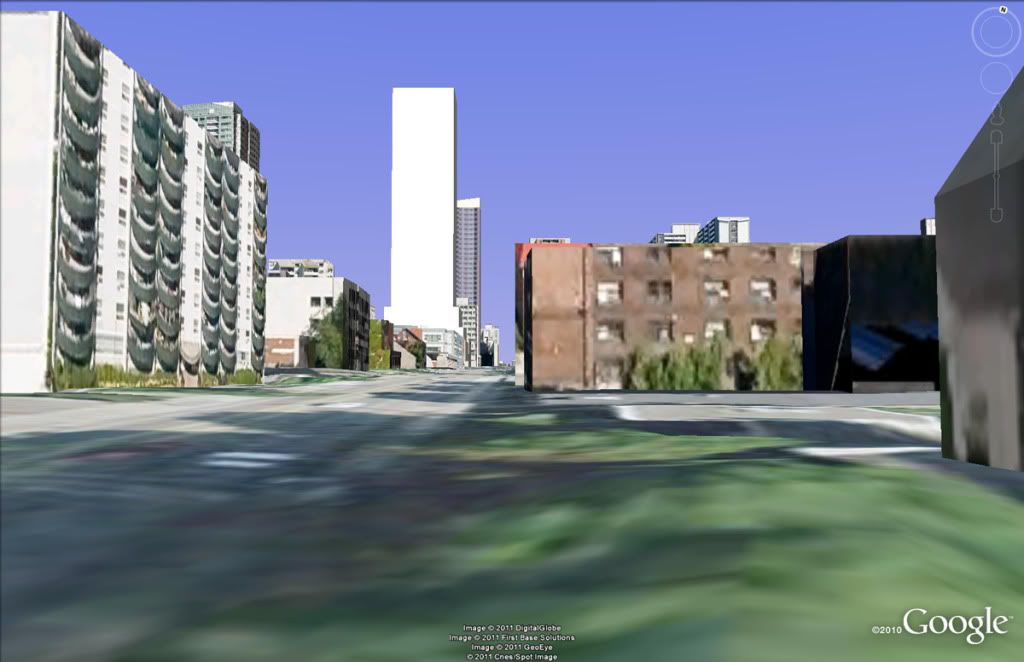Therion
Senior Member
That corner was nostalgic to me. When I first moved to TO I lived right across the street on Sherbourne. I saw my first hookers (transvestite and "regular") in front of it, the first drug deal... Precious memories.
Crap. My South view from 500 Sherbourne could be ruined. I plan to go full NIMBY to keep this thing shortish.
If the City would have any vision (and I am afraid they don't), they would keep that development in line with the existing buildings on the other 3 corners and give the area some character.
If the City would have any vision (and I am afraid they don't), they would keep that development in line with the existing buildings on the other 3 corners and give the area some character.




