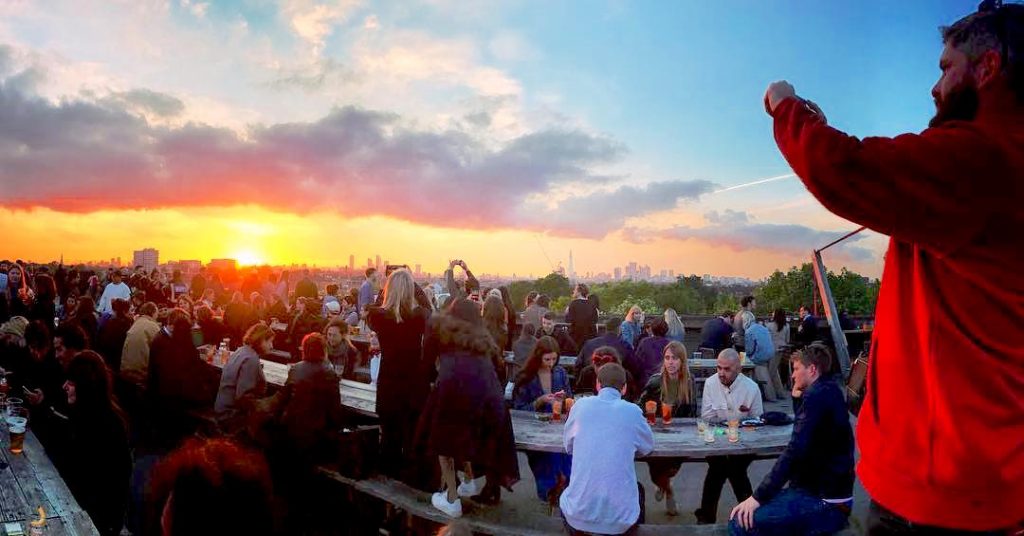Towered
Superstar
Looks like this 70’s era office tower at Dundas and Chestnut is getting a cheap facelift - it’s being painted a slightly glossy gunmetal grey:

I hate that garage with a passion and would love to see it replaced with something like this concept. Hopefully someday...Back in 2017, Crown Properties, had engaged Smart Density to come up with a potential redevelopment concept for that parking garage along Dundas. Not sure if it's still something along the future horizon, but here's what they came up with:
View attachment 401447View attachment 401448


It's great to see this new project proposed, but they're tearing the 1 building down. 72 stories is a great height, and there are 2 of them. Wow!A new app into the AIC for this site for two 72s towers.
Note that this is the same block as 180 Dundas West, but the office tower w/that address is proposed to remain.
View attachment 412092

Application Details
app.toronto.ca
Streetview (existing):
View attachment 412093
The site does include the current parking garage for the Dundas-fronting office tower as well:
View attachment 412095
* Docs are Up *
Architect is Turner Fleischer
View attachment 412096
View looking north-west
View attachment 412097
View looking south-east
View attachment 412098
Looking south-east from Edward and Centre Street
Hold on.......WAIT! In the render above.........that little corner area is proposed to be a Park! Pffft......... ~3,000ft2......with no eastern or southern sun.........excuse me while I spit my coffee.
View attachment 412099
View attachment 412100
Below: From Nathan Phllips Square:
View attachment 412101
View attachment 412094
Based on this statement from the Planning Rationale Report, by IBI; the proponent is as follows "Urban Design Rationale Report on behalf of CPMI as agent for Dundas Edward Centre"
View attachment 412102
View attachment 412103
View attachment 412104
It's great to see this new project proposed, and they're not tearing any buildings down. 72 stories is a great height, and there are 2 of them. Wow!
Btw, ParK? Comedy Gold!
Thanks. I fixed my post.123 Edward Street will come down, and it’s a nearly fully leased medical office building.
I’m not impressed by this one, even if it means the redevelopment of the oppressive parking garage at Dundas and Centre.