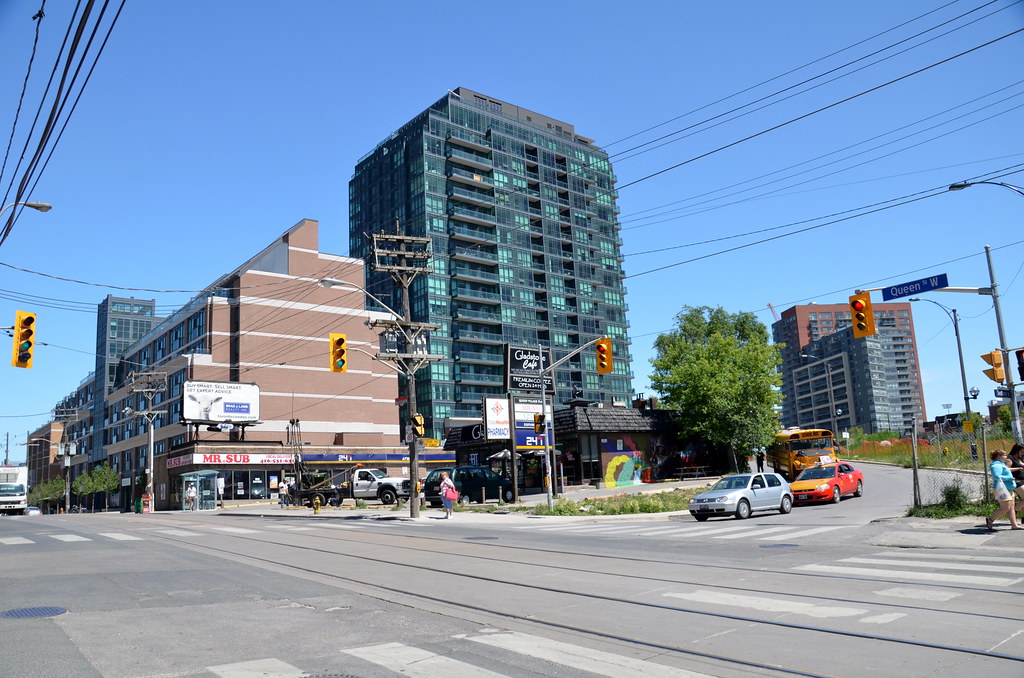Automation Gallery
Superstar
Looks like this is still alive.....from DCN http://www.dcnonl.com/cgi-bin/top10...e5ccc361954a&projectid=9094016®ion=ontario
APARTMENT, RETAIL BUILDING Proj: 9094016-12
Toronto, Metro Toronto Reg ON PREPARING PLANS
1181 Queen St W, Gladstone Ave, M6J 1J4
$30,000,000 est
Note: Owner is seeking city council rezoning and site plan approvals. A joint-venture partner has been secured by the owner. The development partner and architect will be released for publication pending approvals and the owner's decision to proceed. Design, tender and construction schedules are undetermined. Further update spring 2014.
Project: proposed construction of a 10-storey residential building with 91 units and retail space at grade level.
Scope: 275,000 square feet; 10 storeys; 2 storeys below grade; 91 units; 9 acres
Development: New
Category: Apartment bldgs; Retail, wholesale services
First report Tue Jan 06, 2009. Last report Fri Apr 26, 2013.
This report Mon Oct 21, 2013
APARTMENT, RETAIL BUILDING Proj: 9094016-12
Toronto, Metro Toronto Reg ON PREPARING PLANS
1181 Queen St W, Gladstone Ave, M6J 1J4
$30,000,000 est
Note: Owner is seeking city council rezoning and site plan approvals. A joint-venture partner has been secured by the owner. The development partner and architect will be released for publication pending approvals and the owner's decision to proceed. Design, tender and construction schedules are undetermined. Further update spring 2014.
Project: proposed construction of a 10-storey residential building with 91 units and retail space at grade level.
Scope: 275,000 square feet; 10 storeys; 2 storeys below grade; 91 units; 9 acres
Development: New
Category: Apartment bldgs; Retail, wholesale services
First report Tue Jan 06, 2009. Last report Fri Apr 26, 2013.
This report Mon Oct 21, 2013


