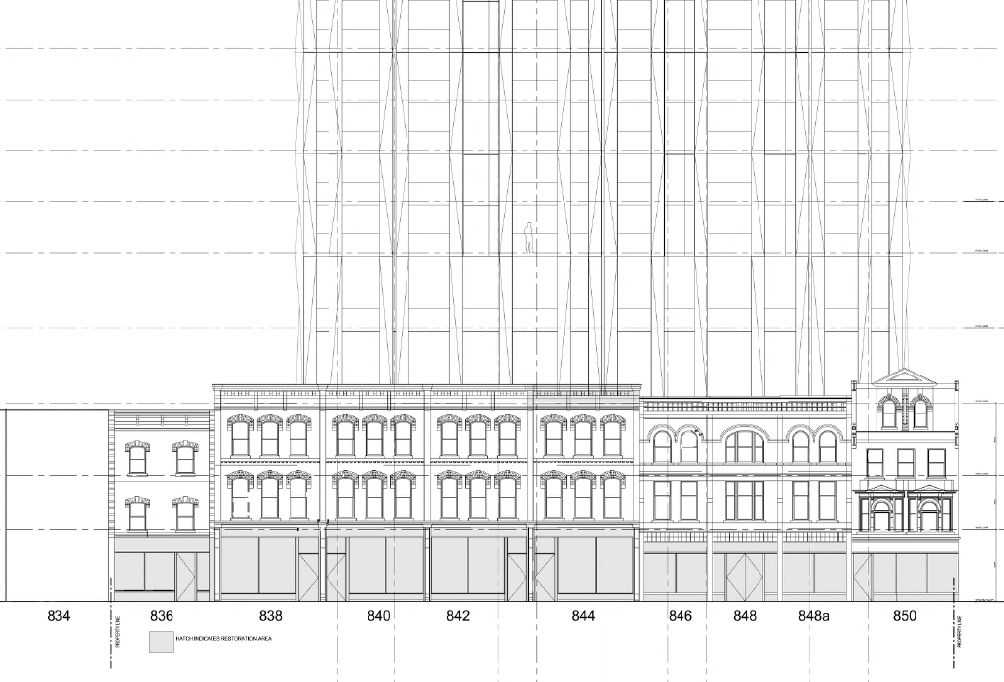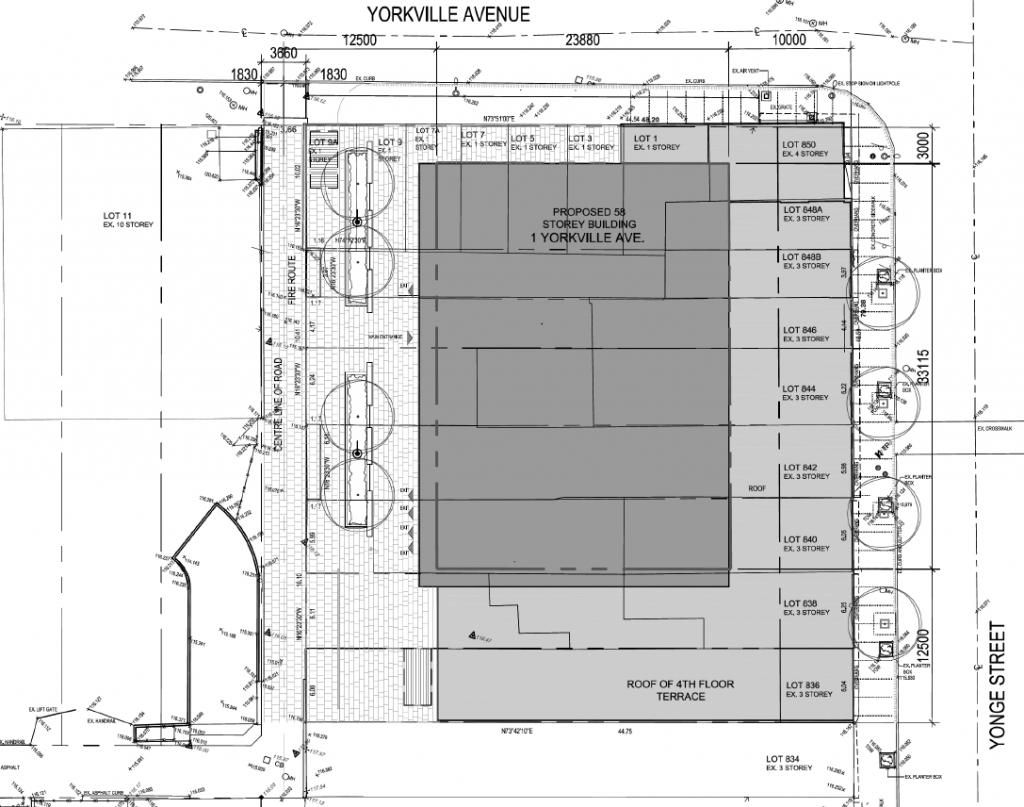Bamako
New Member
Getting a WTC vibe off this tower. I like it
Getting a WTC vibe off this tower. I like it
Now this is a building that has some art to it but I still don't see any colour. Those fins need to be stainless steel, then it would be really stylish.
I am having trouble understanding how Bazis can build this one at 160m. They are claiming 9 foot finished ceilings so assuming an extra foot for duct work, and plumbing that puts the tower at 580 feet. Assuming the podium will have 1.5 to 2 times the ceiling height, plus mechanical of approx. 3 floors would put this at over 620 feet or so, no? All other towers in the city built in the 58 storey range have topped out at over 200m. At a minimum I would expect this to be 190m.

