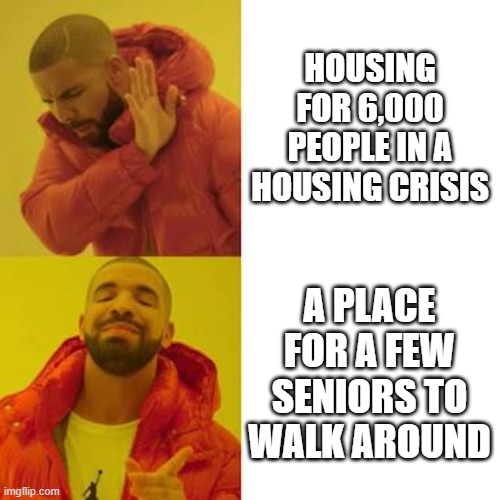Good points.
Exsisting outdoor spaces are nearby. The Meadoway is a five minute walk away and provides kilometres of walking and cycling trails (any bicycle spaces in the revised plan?)
If you mean bicycle parking for residents, lots.
The proposal also includes bike lanes on Eglinton, O'Connor and one N-S street proposed through the site.
It also suggests Bikeshare, though that would be up to the City.
It's the year round indoor public space that is lacking. Maybe the plot of land, along Pharmacy, that doesn't belong to this developer will provide some kind of community hub. It would be the ideal place for one considering what is being proposed in the area.
It may well, we haven't seen a proposal for those lands yet.
Isn't there a five tower development proposed for the SE corner of Pharmacy & Eglinton? Imagine a communty centre, library and pool.
I'm not sure if the current iteration is five towers, w/o looking it up; but yes, there is a multi-tower proposal for the current piping plant.
There's probably enough space for a small arena. Outdoor skating track? Playgrounds?
The tentative plans for where parks will go is laid out in the Golden Mile Masterplan.
The actual design/programming of these spaces will largely be done site to site.
The only limitation being that only 1 or 2 of the proposed parks are large enough for sports fields, so those sites will attract that programming.
But everything else, I imagine, is up in the air til the community speaks on each proposal; and at parks consultations.
There is no outdoor skating of which I am aware within 2km of this site; so that may make sense.
But it will be up there with all the other standard amenities as options, subject to budget. (playgrounds, splashpads, tennis courts etc etc.)
*****
Here's the plan for area parks (conceptual) I note above:
You'll see that this proposal differs in some respects, shifting the south park further east.

