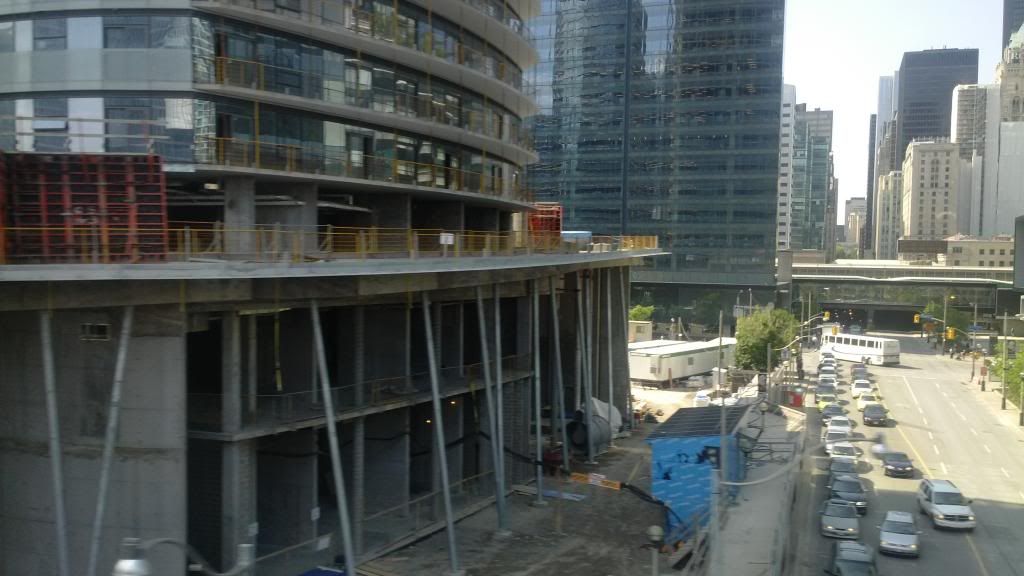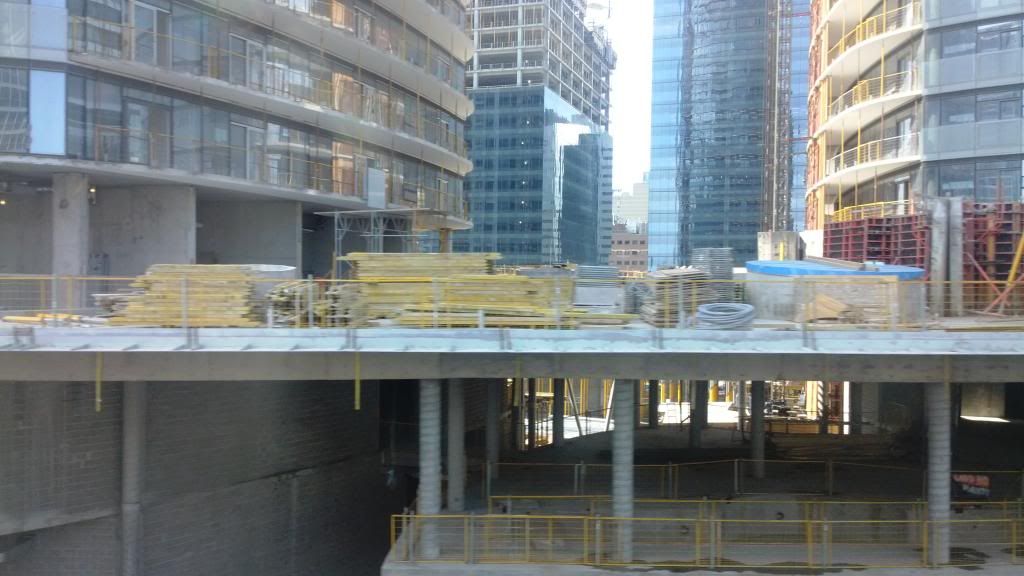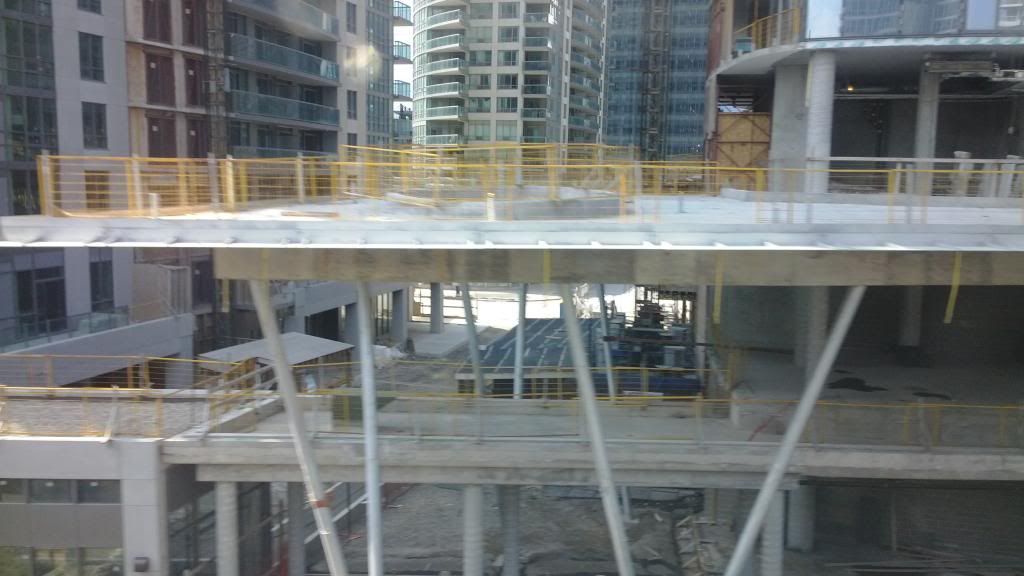ProjectEnd
Superstar
What's been built looks nothing like that.
42
It sort of does. There's a single recessed mechanical box which raises to roughly 3 residential floors. What has been built is slightly taller but that certainly does not preclude Lanterra from adding the glass fins and bonnie chapeau when they're ready.



