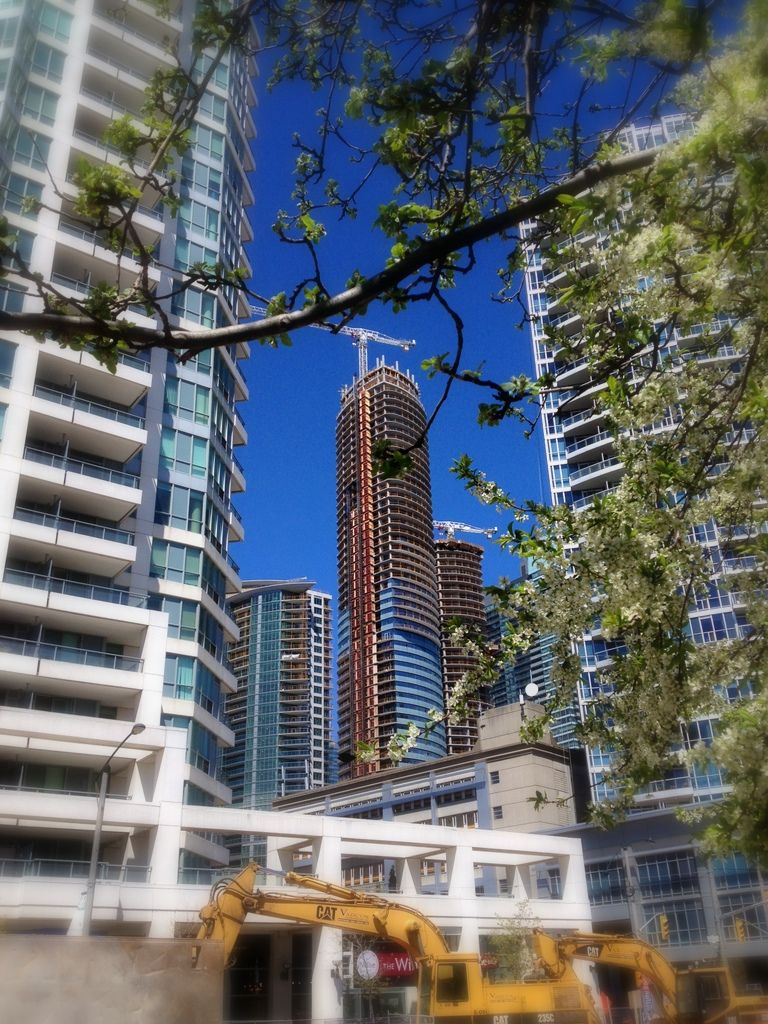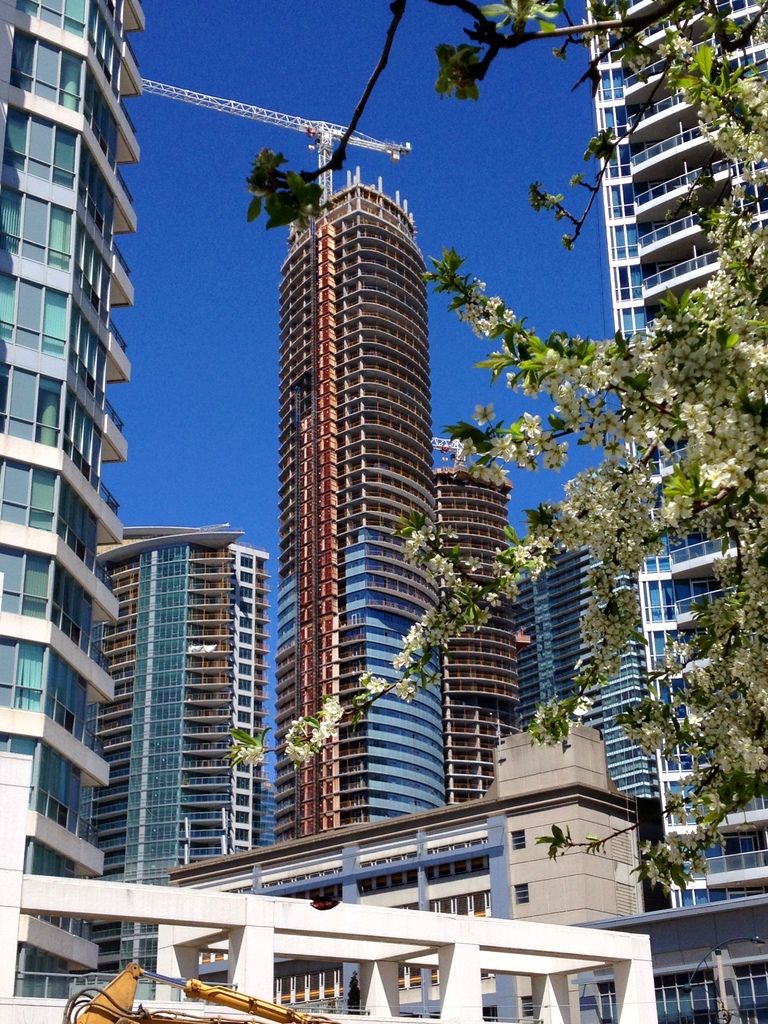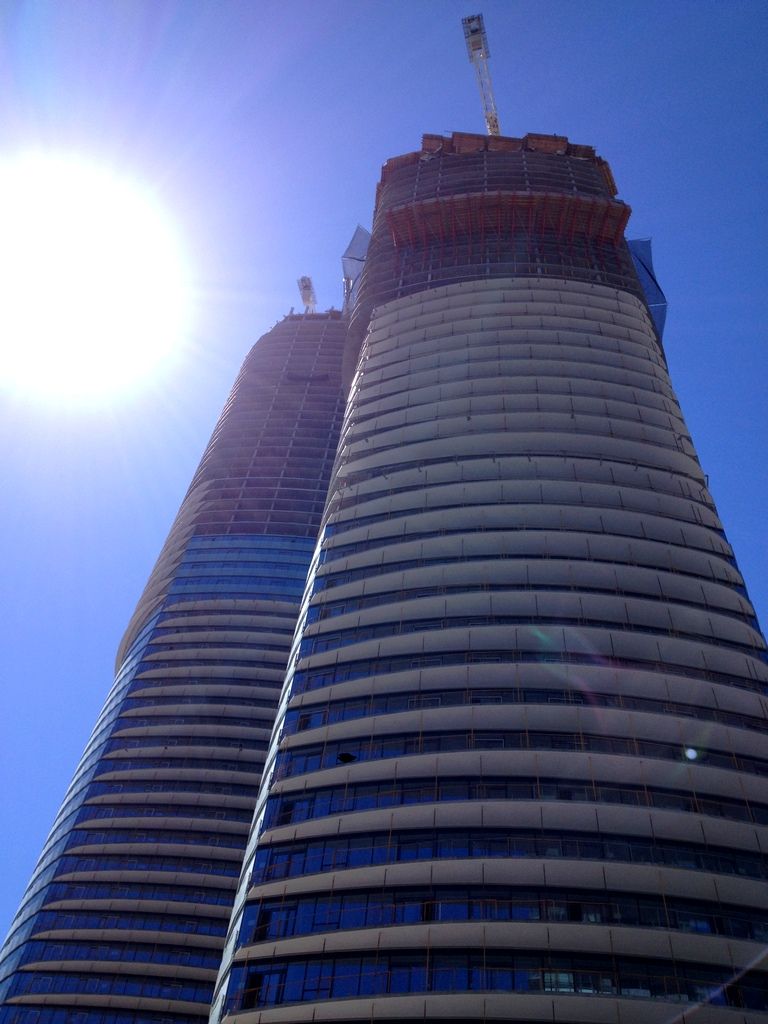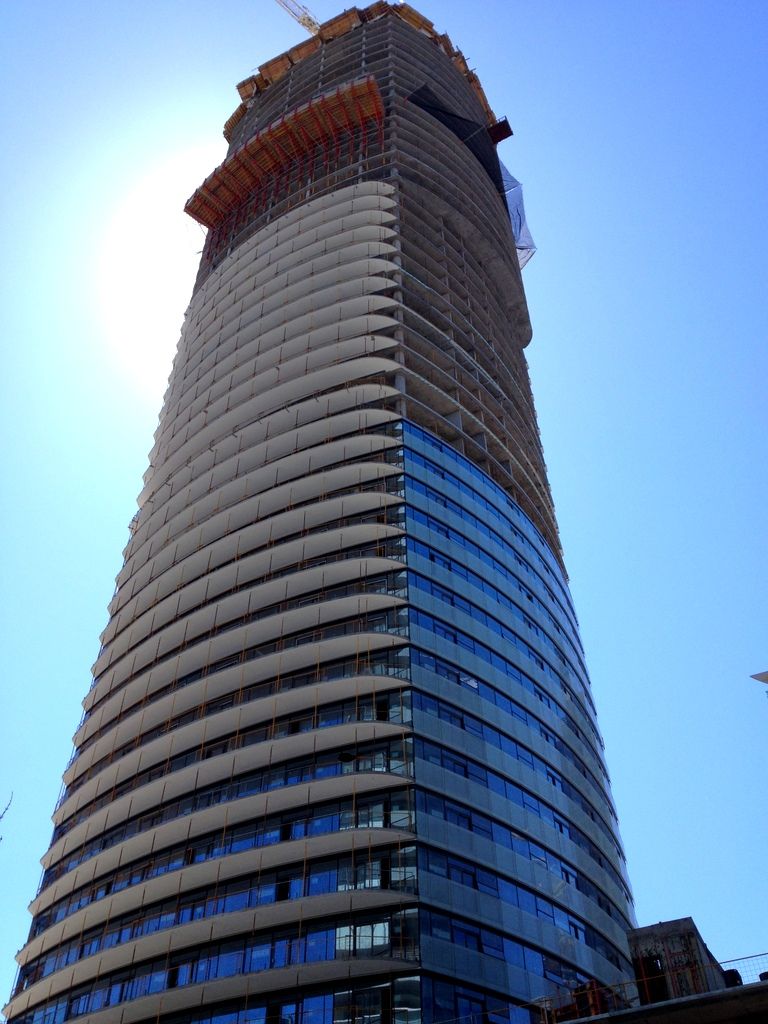You are using an out of date browser. It may not display this or other websites correctly.
You should upgrade or use an alternative browser.
You should upgrade or use an alternative browser.
Toronto Ïce Condominiums at York Centre | 234.07m | 67s | Lanterra | a—A
- Thread starter AlvinofDiaspar
- Start date
steveve
Senior Member
Are we basically topped off on the south tower? Is the roof line gonna be flat afterall? (or a compromise of a flat, swiss-cheese roof?)
Final form?:
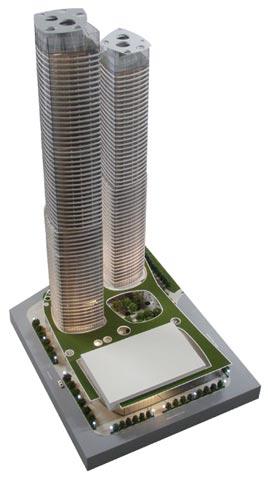
Final form?:

Xray_Crystal_Junkie
Senior Member
AlvinofDiaspar
Moderator
DtTO:
If you actually took a moment to review the initial staff report on page one, you'd notice that there was no reduction in the number of floors for either towers. Your belief is quite irrelevant - frankly you are trolling about this in quite a few threads. Give it a rest already, shall we, it's getting really old and stale.
AoD
I believe it was originally planned to be taller, but was ultimately chopped down by city hall. Remember, their job isn't to ensure that buildings have correct proportions, just the skyline - when viewed from certain angles. I think it's a fair trade overall to sacrifice building aesthetics in our city so that people looking at the skyline from their living room in Etobicoke can appreciate its resemblance to a pyramid.
If you actually took a moment to review the initial staff report on page one, you'd notice that there was no reduction in the number of floors for either towers. Your belief is quite irrelevant - frankly you are trolling about this in quite a few threads. Give it a rest already, shall we, it's getting really old and stale.
AoD
Last edited:
Ramako
Moderator
urbandreamer
recession proof
27 April 2013:
I saw lotsa freaks going to centre ice on Front Street yesterday.... Meanwhile, my idea of ice "central" is slightly different

Trying to replicate the rendering angle in the header:


I saw lotsa freaks going to centre ice on Front Street yesterday.... Meanwhile, my idea of ice "central" is slightly different

Trying to replicate the rendering angle in the header:


Last edited:
Xray_Crystal_Junkie
Senior Member
Very impressive updates today UD, thanks.
brianmac
New Member
Your final picture is one of my favourite views of the buildings. There is a compression and density mixed with the height of the building which makes it feel like something we haven't seen before in Toronto. At the same time you don't get the sense of 70s vintage apartment blocks, corporate housing in Seoul or Dubai marina, there is fantastic vibe to it all. On the way back from the car show in February I stopped there and was struck by the view. The final floors and the big brother will only improve the sense of mass.
Thanks for sharing the photos.
Thanks for sharing the photos.
steveve
Senior Member
Today:




















Lansdude
Active Member
Lots of shots! Thanks for the legwork steveve.
wmedia
Senior Member
urbandreamer
recession proof
1 May 2013:


someMidTowner
¯\_(ツ)_/¯
Today:




someMidTowner
¯\_(ツ)_/¯
Today:









