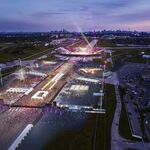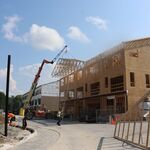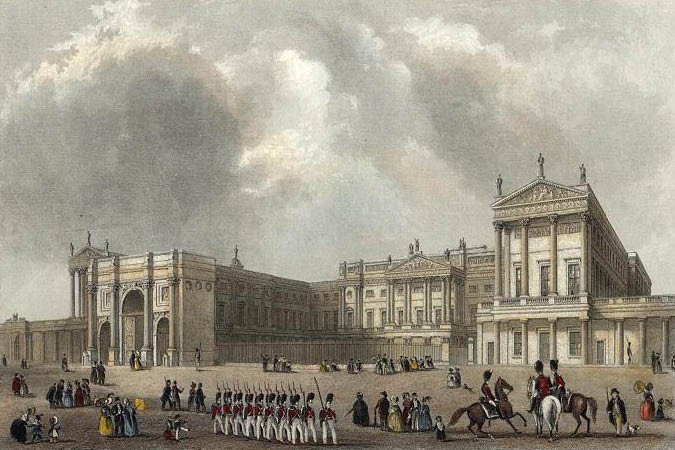Urban Shocker
Doyenne
* Osgoode Hall ( south front )
John Ewart; Henry Bowyer Lane; Frederic W. Cumberland and William G.Storm,
1829-1861.
Why do I select the south front of Osgoode as a favourite? Well, because of the quirky way it evolved over the course of about 30 years, in the hands of various architects. What we see, when we look up York Street to Queen, is what became of the original Osgoode building ( designed by John Ewart for the Law Society in a restrained Regency style ) after Henry Bowyer Lane added a handsome portico with Ionic columns and a rusticated base to it about 15 years later. Lane also added a matching wing to the west, and enlarged a central range that Ewart designed by adding an extension to the south of it with a central dome. Then, about 15 years after that, Cumberland and Storm replaced much of Lane's central section, including the dome, with the larger, more showy central section ( with yet another portico! ) that we see today.
Last edited:







