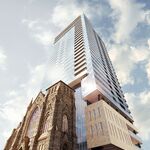Tulse
Senior Member
I've never been clear if the owner thought this was a bug or a feature, as the current design forces people to walk through the food court to get to the down escalator.This would enable them to add a down escalator from the foodcourt to the FutureShop level as it should have had all along.
With that major flow problem corrected
That said, I'm surprised that separating up and down escalators isn't a violation of some sort of building code.




