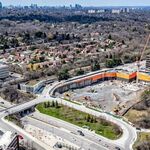MetroMan
Senior Member
This corner has definitely changed. Despite the eyesore that is 10 Dundas East, I have to admit that it has changed for the better.
While I favour a move of the lobby to the corner of Yonge + Dundas, with most of the façade facing Yonge, a less invasive revitalization could be done by installing an additional escalator between the 2nd and 3rd floor. The existing one was put where it was to facilitate the movement of patrons exiting the AMC theatre. Nonetheless, the absence of a down escalator when you arrive on the 3rd floor via the main bank of escalators is disorienting.
In addition, there's a serious handicap that prevents AMC from attaining the level of exposure that would be mutually beneficial to the theatre and the complex as a whole. That patrons must go up 3 long escalators just to reach the movie theatre lobby relegates this tenant to one tucked away and out of sight, far short of its status as the principal tenant. They tried to make up for it by placing AMC logos on the escalators at lower levels and a ticket booth in the street level lobby. Both attempts fail. The only way to reverse this is to make AMC's presence felt throughout the complex, regardless of which level you're on. An express elevator running up the middle of the escalator well would accomplish this. Existing escalators would have to be moved around or a larger well cut out, but I think it could be quite spectacular.
Finally, there's no getting around the fact that the entire building is extremely deficient in interior design. The blank canvas is there. It could be made into something beautiful by a talented interior designer. A design competition could be a valuable PR move that has the potential to reboot this building in the minds of Torontonians.
While I favour a move of the lobby to the corner of Yonge + Dundas, with most of the façade facing Yonge, a less invasive revitalization could be done by installing an additional escalator between the 2nd and 3rd floor. The existing one was put where it was to facilitate the movement of patrons exiting the AMC theatre. Nonetheless, the absence of a down escalator when you arrive on the 3rd floor via the main bank of escalators is disorienting.
In addition, there's a serious handicap that prevents AMC from attaining the level of exposure that would be mutually beneficial to the theatre and the complex as a whole. That patrons must go up 3 long escalators just to reach the movie theatre lobby relegates this tenant to one tucked away and out of sight, far short of its status as the principal tenant. They tried to make up for it by placing AMC logos on the escalators at lower levels and a ticket booth in the street level lobby. Both attempts fail. The only way to reverse this is to make AMC's presence felt throughout the complex, regardless of which level you're on. An express elevator running up the middle of the escalator well would accomplish this. Existing escalators would have to be moved around or a larger well cut out, but I think it could be quite spectacular.
Finally, there's no getting around the fact that the entire building is extremely deficient in interior design. The blank canvas is there. It could be made into something beautiful by a talented interior designer. A design competition could be a valuable PR move that has the potential to reboot this building in the minds of Torontonians.




