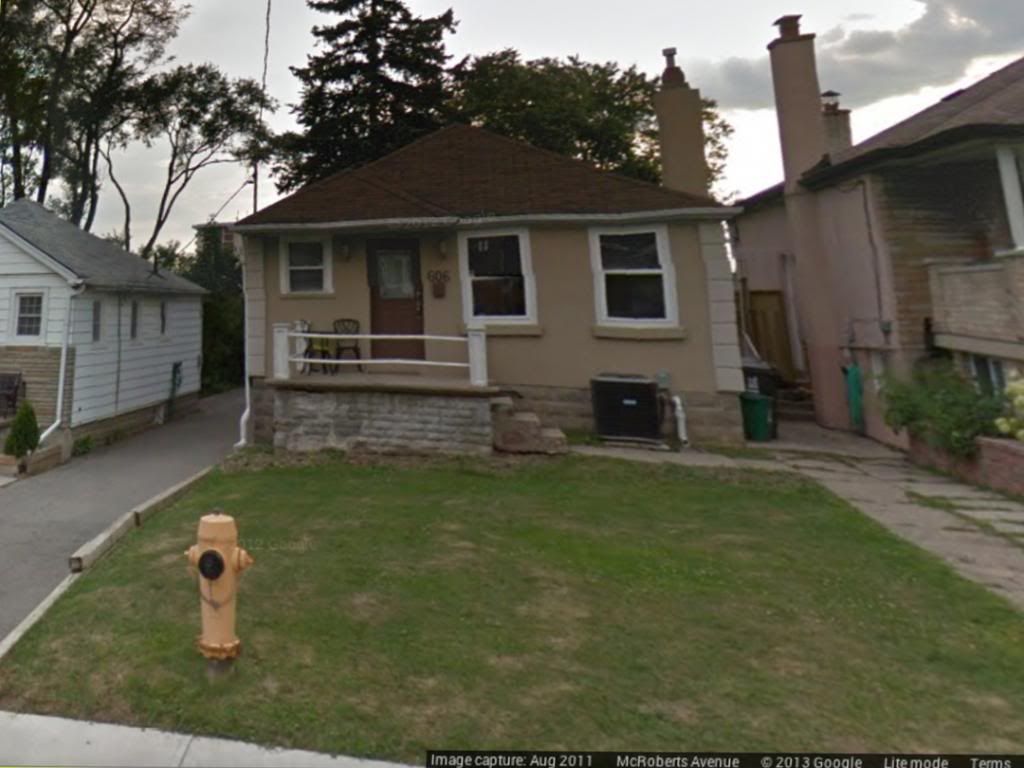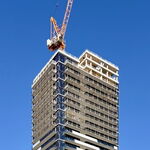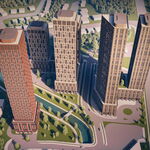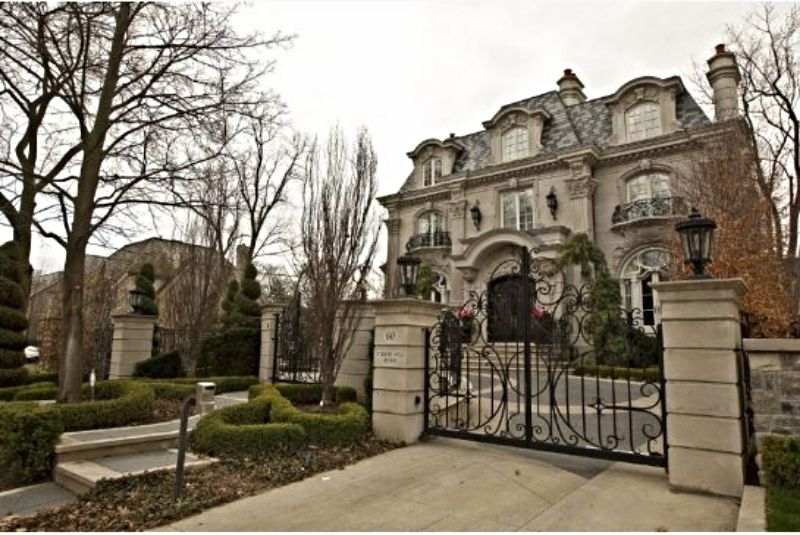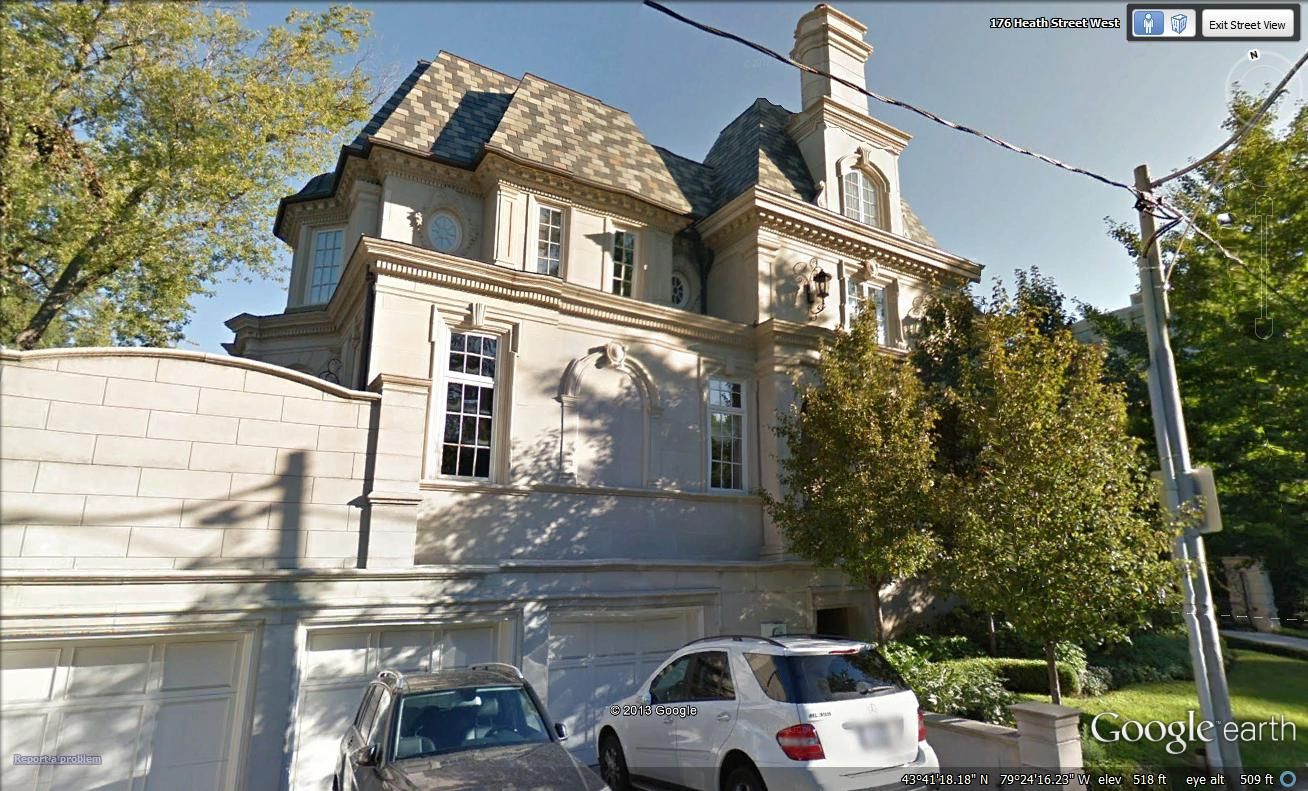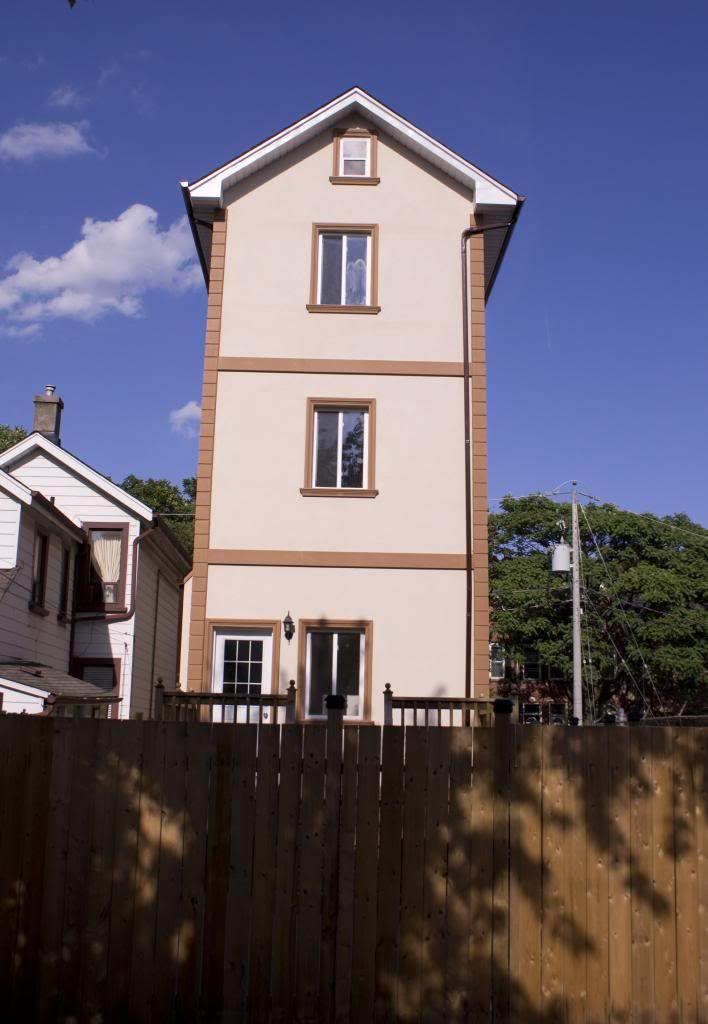OK, a LOT of ugly! But what do you do when popping the roof off an East York bungalow? Pretty much every house that gets renovated north of Springdale needs a 2nd floor. You end up w/ crappy brick/siding combos, brick/EIFS, or you can integrate w/ EIFS + get some insulation R-factor. So EIFS CAN add some design pluses.
As someone pointed out, the big problem is bad taste. Cornices. Doodads.
+1. On topping off houses, I see this as a completely viable choice vs. siding. My parents house is brick ground floor and aluminum siding second floor (80's reno), and it looks hideous (to me.) If it was mine, I'd EIFS the whole thing. They've also got funky three toned bricks from 70 years ago that were unmatchable at the time, making doing the second floor in brick obvious and standing out like a sore thumb..
In my area (bluffs), they're doing 3 sided teardowns. (there's some major cost differentiation in permits when you leave one wall standing.) But they'll entirely clad it in EIFS, or put face brick on the front and EIFS the rest, that I find unacceptable - but not surprised in the least. People want fancy faucets, and they don't want to pony up the dough for what really matters.
Ya, a lot of people say EIFS doesn't last, but that also comes down to the installer. I've seen lots of examples of 5 year old brick houses that were leaking. So the quality of the installer is also a large factor. In the next two years I'm planning to redo the outside of my house in EIFS because it looks far better than siding. In a sick way, I'd rather replace EIFS every ten years vs. replacing siding every 25/30 years - I hate vinyl/aluminum siding that much.
No excuses on heritage buildings though. If I could afford a Victorian house (as an easy example) I'd want it back to it's original state as much as possible if I were to fix it.
As for that 3 story monstrosity from a few pages ago, it wouldn't matter what it was clad in, it would be hideous. Brick, siding - curtain wall? It wouldn't matter, that building is just wrong.
Back to my house, if anyone has alternatives to EIFS in residential situations (wood framed house w/aluminum siding), please let me know. Looking for an appealing (and affordable) way to reclad my house, if there's other things out there, let me know.
