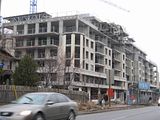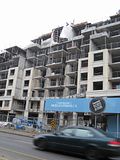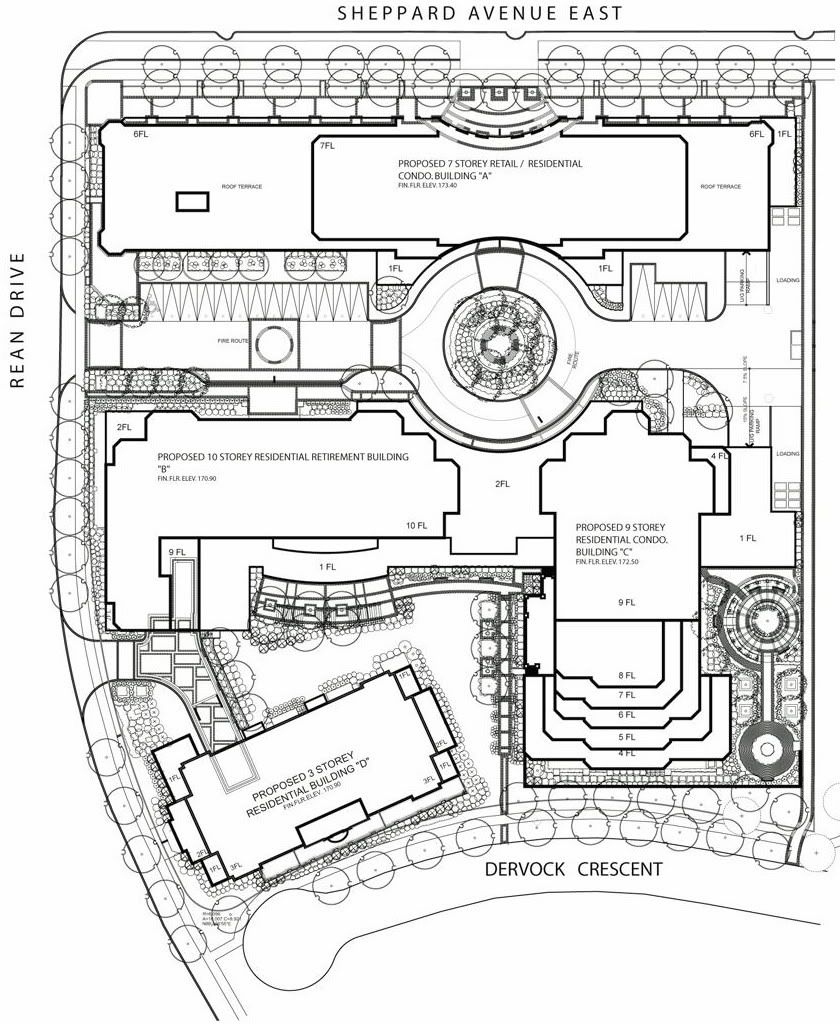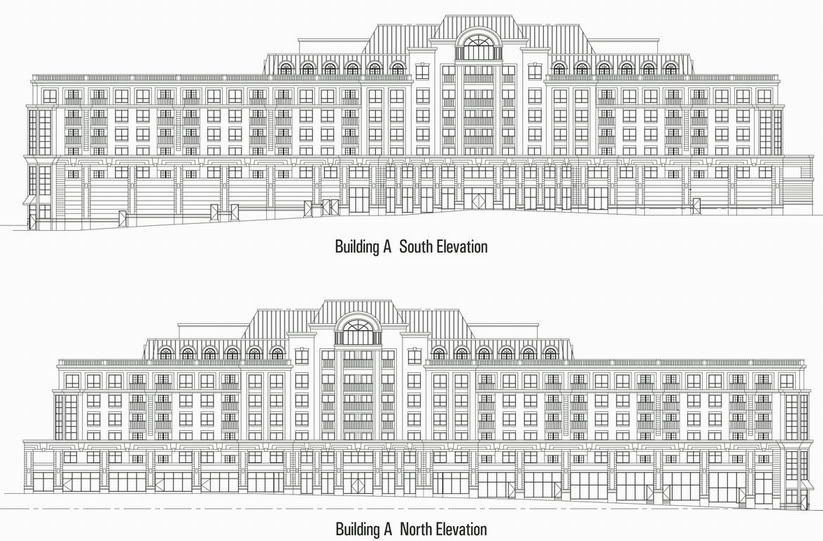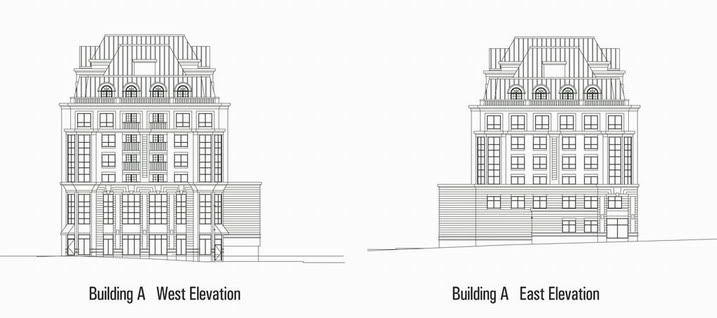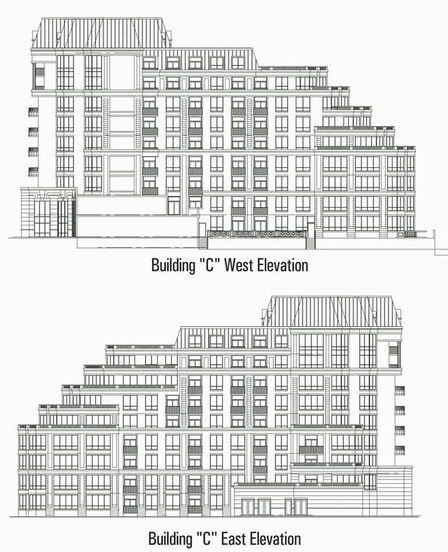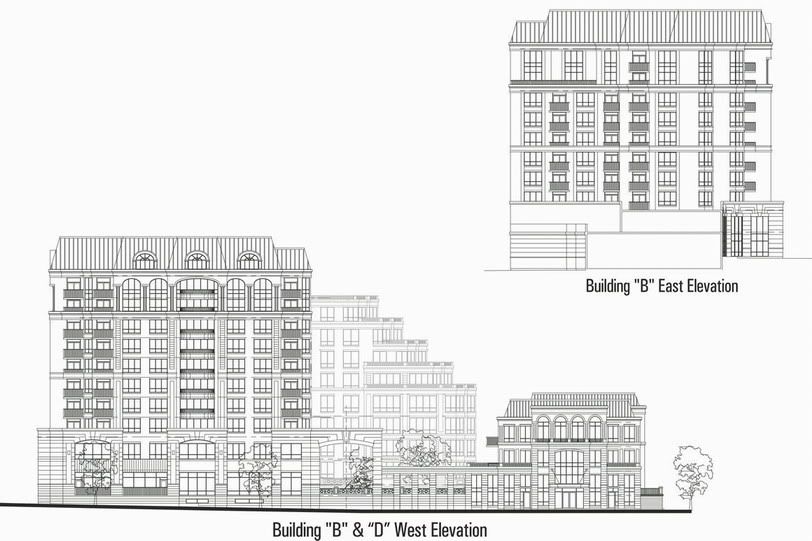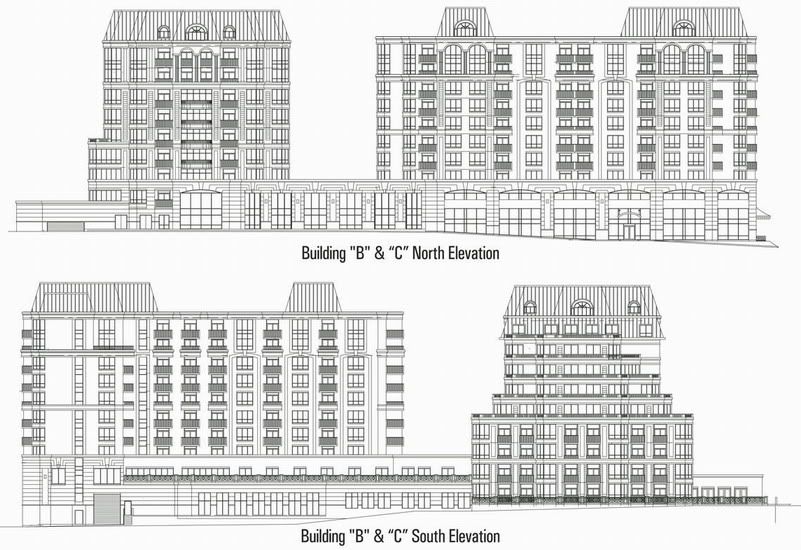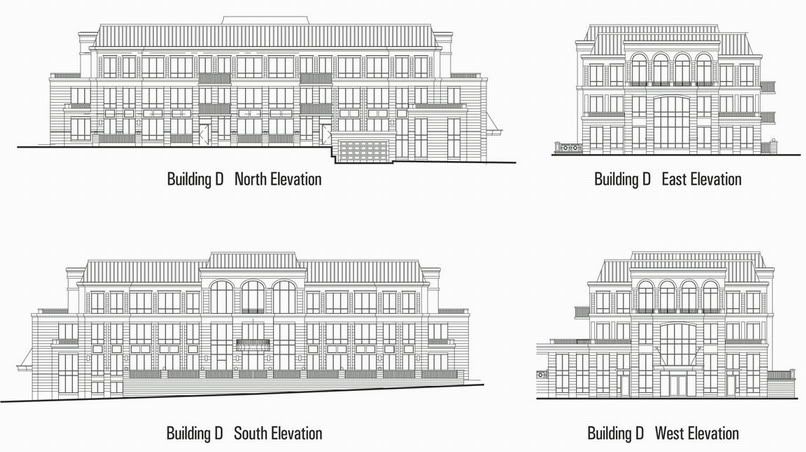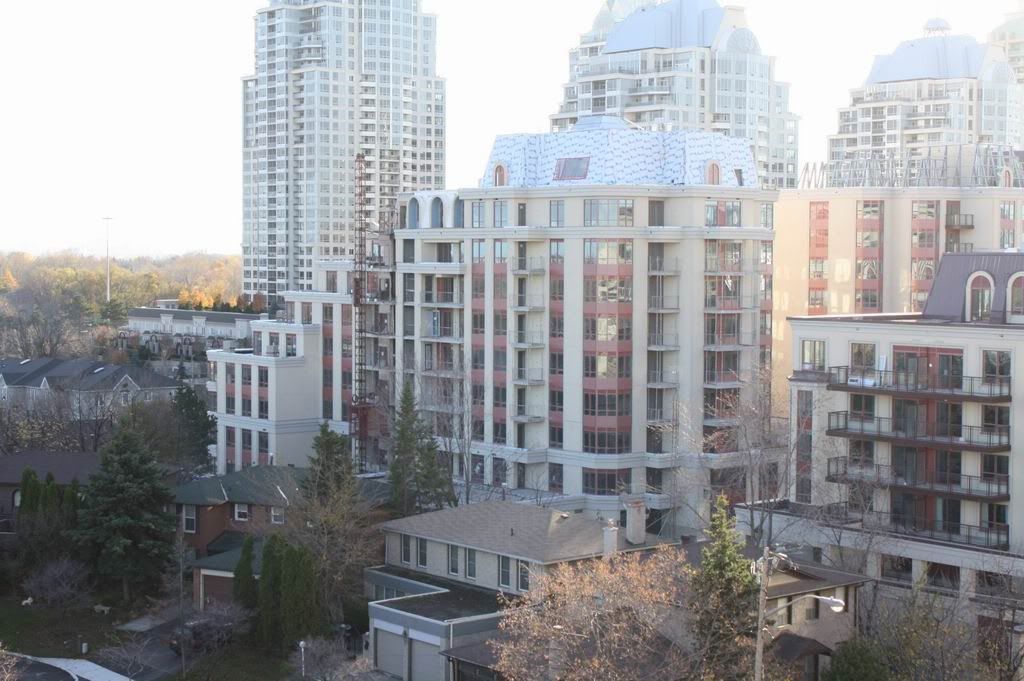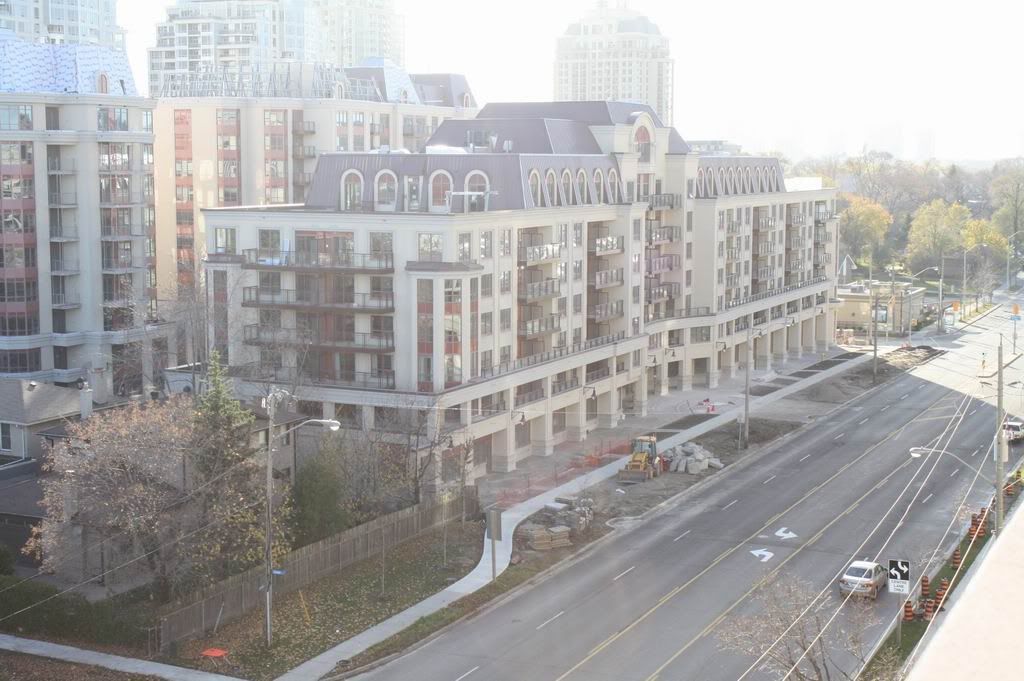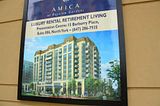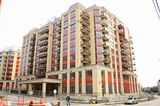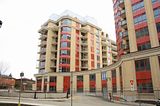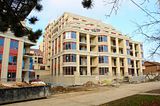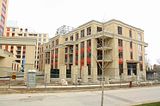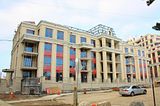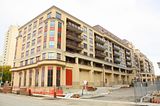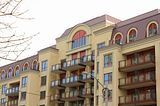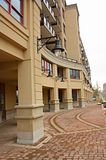marcus_a_j
Senior Member
^ Yes, most have been off Sheppard. Off the top of my head I can only think of 4 buildings that have been completed that actually front Sheppard: Radiance and the three new buildings on the north side, just west of Bayview. I don't know if Radiance has retail, but 1 of the other 3 does have retail on the ground floor.
Driving along Sheppard on the weekend I was actually quite impressed by the built form of Merci and the Shane Baghai development across the street. Architectural details aside, the way these buildings meet the street with an appropriate setback (from what I could tell) and height was a bit encouraging. I hope Bayview Village would redevelop their parking lot and put buildings along Sheppard as well so there is a continuous street wall east towards the Shane Baghai development, although I don't see that happening.
Driving along Sheppard on the weekend I was actually quite impressed by the built form of Merci and the Shane Baghai development across the street. Architectural details aside, the way these buildings meet the street with an appropriate setback (from what I could tell) and height was a bit encouraging. I hope Bayview Village would redevelop their parking lot and put buildings along Sheppard as well so there is a continuous street wall east towards the Shane Baghai development, although I don't see that happening.
