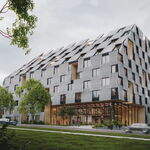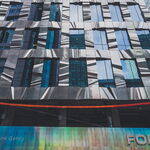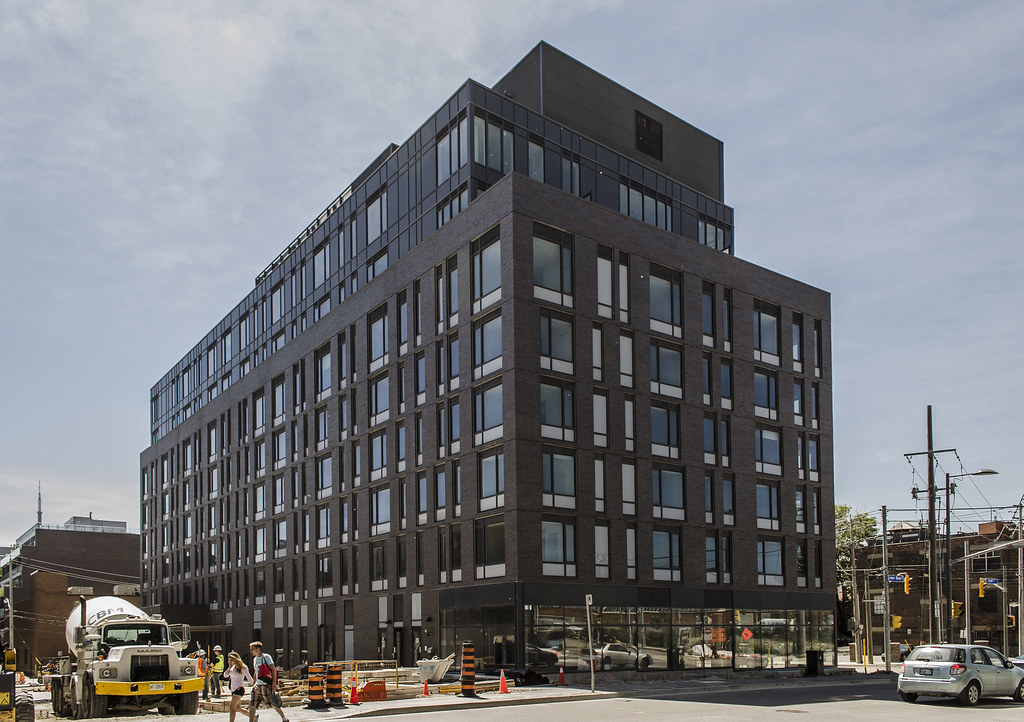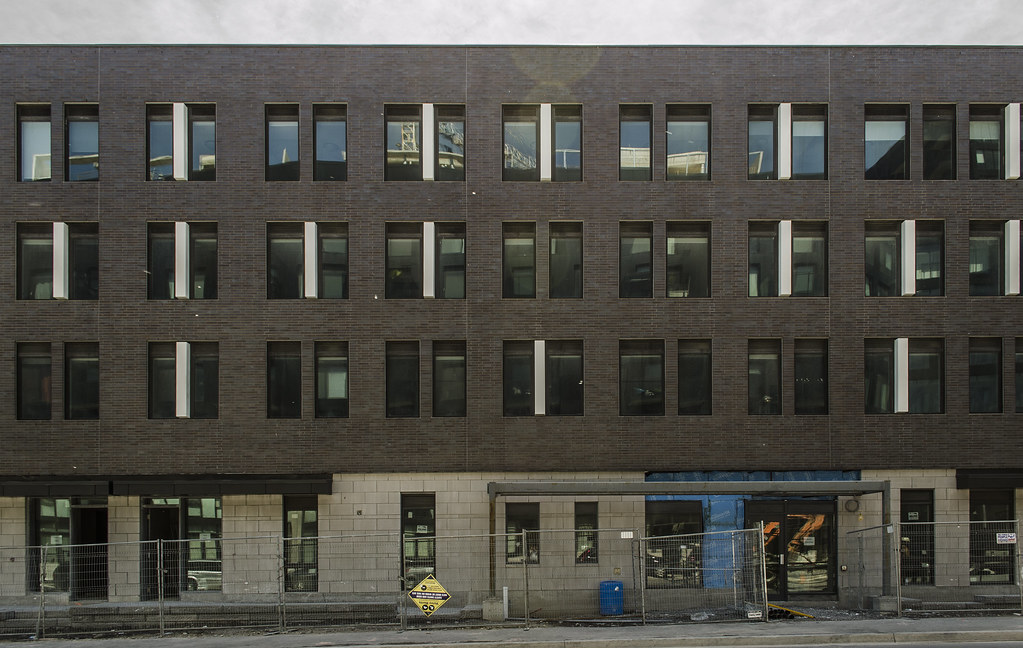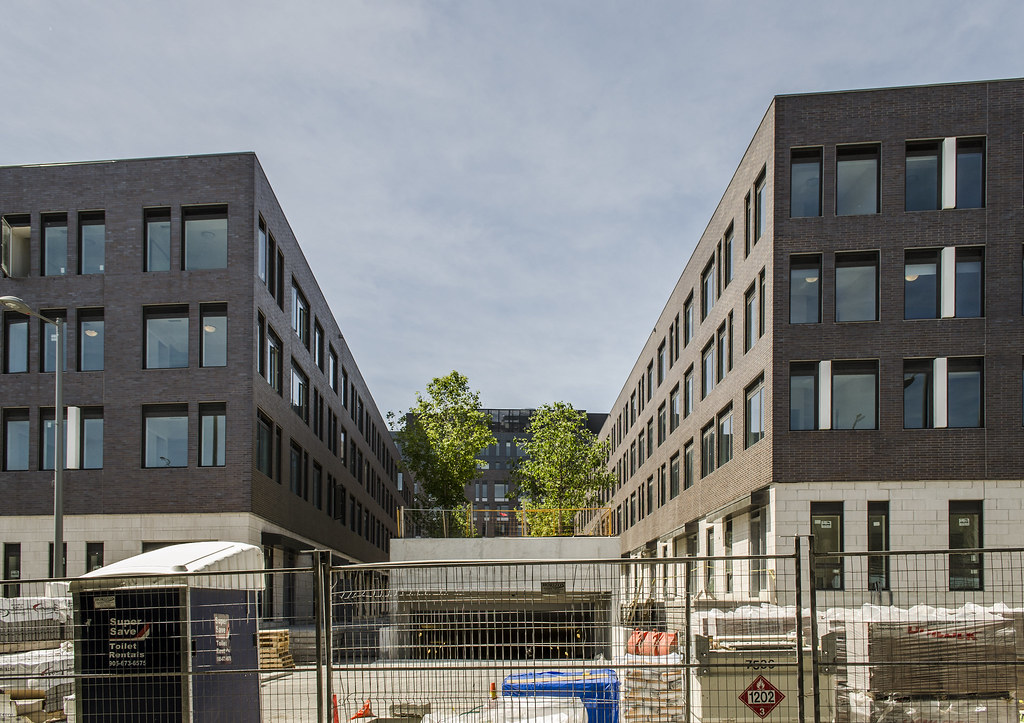These show only slightly more finesse than the aged stock being torn down in Regent park. In fact, I'd say the Regent Park stock may have been more innovative at the time, because it looked starkly new, and because the architectural ideas that were driving the construction of it all were more progressive.
I think the brick, however lovely it may be on its own was not the right fit for these buildings. They look soot-stained in advance, not the best way to go about resurrecting a former industrial slum area.
With their wood interior construction, banal forms and dull exteriors, I'd be surprised if these last as long as the sixty-some-odd years-old Regent Park stock has. Maybe some vines and shrubbery will help. There's a million things that could have been built here, and a multitude of ways they could have been finished. This was a very low setting for the bar, indeed. A well finished, low set bar.
