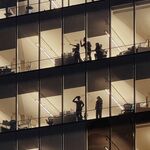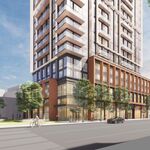T
The Burgher of TO
Guest
Walking by today I noticed the building on site (2 three storey buildings) have been boarded up, and there's a notice up that there's a meeting coming up to get them clearance to build an 108 unit 11 storey apartment. The site is owned by TCHC, and the buildings look fairly old (1920's? 1930's?).
Does anyone know anything else about it? Elevations? Any possibility of street level retail? I have my fingers crossed that whatever they put up won't have any setbacks (Carlton has such a strong streetwall, I'd hate to see it interrupted), and I really hope that they do leave room in the base for a coffee shop or a restaurant or something. That block would really benefit from having a lit-up, animated area right on the street.
Does anyone know anything else about it? Elevations? Any possibility of street level retail? I have my fingers crossed that whatever they put up won't have any setbacks (Carlton has such a strong streetwall, I'd hate to see it interrupted), and I really hope that they do leave room in the base for a coffee shop or a restaurant or something. That block would really benefit from having a lit-up, animated area right on the street.




