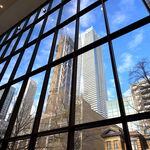I'm very surprised no one has commented on how urban and environmentally friendly this project is supposed to be.
From the PDF:
-This project will use a ground source heat pump for heating and cooling. Very few projects in urban settings have
utilized this technology in North America and it is a first for Toronto Community Housing.
-88-90 Carlton will incorporate a solar thermal domestic hot water pre-heat system. This is intended to have a 3-5
year payback for TCHC. The system works all year round to preheat domestic hot water using solar panels installed
on the roof of the building. This is free and clean energy.
-The building has a green roof to help reduce rainwater runoff as well as reduce the heat island effect in the urban
core.
-The design incorporates the existing brick facades along Carlton Street in order to preserve the urban fabric of the
city.
-The design of the units attempts to provide open concept spaces with natural light, various public and private
terraces, some multilevel & family units, below grade parking, accessible units, and recycling facilities.
-There are plans for a parent supervised children’s room adjacent to the laundry facilities.
-The project will incorporate an enthalpy recovery wheel that recycles hot & cold air as well as humidity.
-The use of exterior solar shades are being considered for the south and east façade. Exterior shading is the most
effective and form of cooling a building and contributes to the architectural design.
-Green Space will be provided on Carlton at grade.
-Light studies showed that the narrow midrise allows for sitelines for the residents on the east and west sides of the
building. It also respects the neighbours on all sides of the building.
-Building provides large bicycle storage for residents and visitors.







