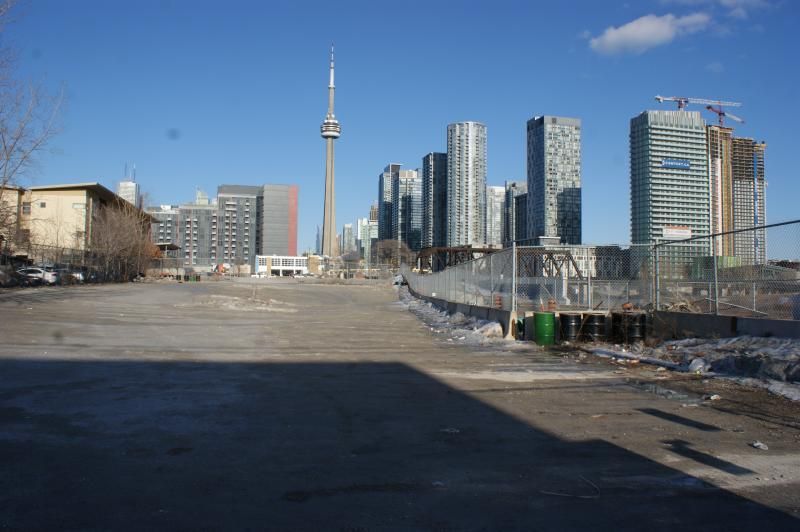By JENNIFER PAGLIARO
City Hall reporter
Mon., Nov. 14, 2016
The King-Spadina neighbourhood is poised to get a significant boost in park space if two proposals along Front St. W. are approved at city hall.
The pitch for a new 2.3-acre park at Bathurst and Front streets is the latest attempt to clear open space in the increasingly crowded and parks-deficient downtown core.
The move from Councillor Mike Layton would turn a vacant city-owned property that’s sometimes used as a parking lot into public space.
The west-end neighbourhood has recently been subject to much attention as staff study the possibility of decking over the rail corridor from Bathurst St. to Blue Jays Way to create a new park.
That proposal, estimated at more than $1 billion, has several challenges ahead.
In the interim, Layton, who plans to introduce the plan for the 28 Bathurst St. site at Toronto and East York Community Council on Tuesday, says the proposed park is a “great deal” for the city, which already owns the land.
“It doesn’t take a rocket scientist to know this is probably a better deal than purchasing land or suspending a park over something else,” he said.
Since the city declared the site surplus in 2011, it was in the process of being transferred to Build Toronto, which has been able to find a redevelopment solution for the site.
The site was formerly a lead smelting plant, and the need to remediate the contaminated ground has complicated plans for future residential development, Layton said.
City staff have since identified the site as potential parkland. Layton said the top layer of the site could be skimmed off and capped over — estimated to cost $4 million.
Layton’s motion requests the city initiate the process to rezone the land from its current industrial use to protect it as parkland and hold the required public consultation.
Matthew Blackett, publisher of
Spacing magazine and former member of the board of directors for the Friends of Fort York and Garrison Common, said the area is primed for a new park, with so many visitors and incoming residents.
“This is one of those ones where I think everyone wins, including the city,” he said.
Part of the site to the east has already been remediated. Layton’s motion said a park would “complement” a daycare and transitional home next door.
“As the population in our downtown neighbourhoods surge and as the number of people working in the downtown increases each year, we need to make sure we are building complete communities with spaces for both residents and day time workers to gather, play and call home,” said urban designer and local Ken Greenberg, former director of urban design and architecture for the city, in a release from Layton’s office.
Down the street, the city is set to approve a massive new development at the former Globe & Mail site at Spadina and Front streets that will see a large new public plaza and two sites dedicated for park space on Draper St. and Wellington St. W.
The seven-tower DiamondCorp development — combining 1,537 condo units, 105,364 square metres of office space and 44,824 square metres of retail space — faces final approval at committee Tuesday and council next month.
As part of the proposal, the developer has agreed to dedicate a parkette-sized piece of land — 0.07 acres — as part of the site. After negotiations with the city, the developer has also purchased 0.24 acres of land just north of the development at 456 Wellington St., what is now home to the Addisons Residence house-party-themed nightclub, for additional park space.
As part of provincial rules, builders are obligated to contribute either land or cash for park development.
But because of the increasing cost and scarcity of land in the downtown core, accepting cash from developers has made creating new park space
a challenge.
Just to keep pace with the expected doubling of population in the downtown core by 2041, staff have said the city would need to build 633 new acres of parkland — a space 1.5 times the size of High Park.
The proposed development is a straightforward way to add “significant” new open space, said local Councillor Joe Cressy.
“As opposed to endlessly adding cash to a pot that is depreciating in value and proving hard to spend, we have found a way to get the parkland for the residents who will live there both onsite and immediately offsite.”






