AlvinofDiaspar
Moderator
Ryuinfinity:
Tone down the name calling or we'll tone it down for you.
AoD
Tone down the name calling or we'll tone it down for you.
AoD
The building looks a lot better in person than in any of these pictures.
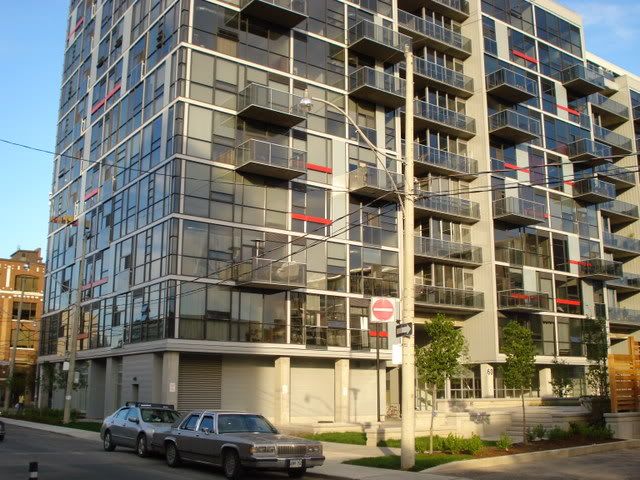
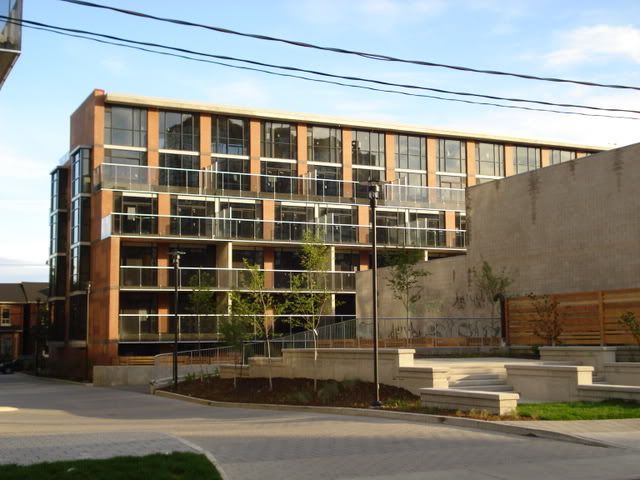
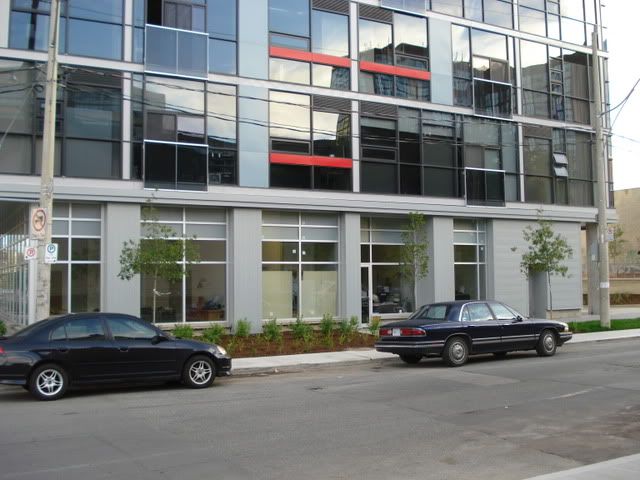
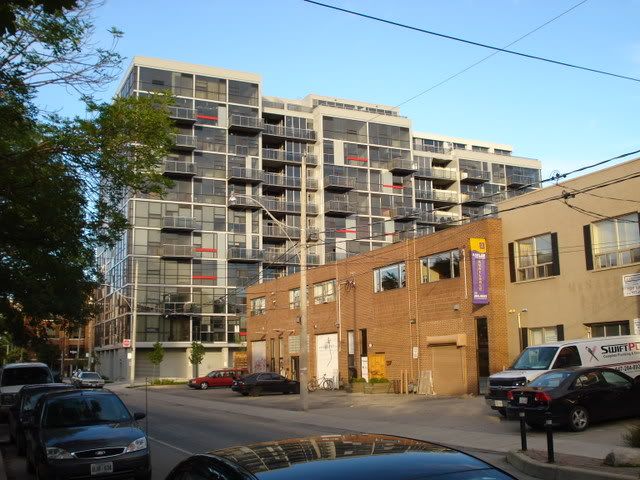
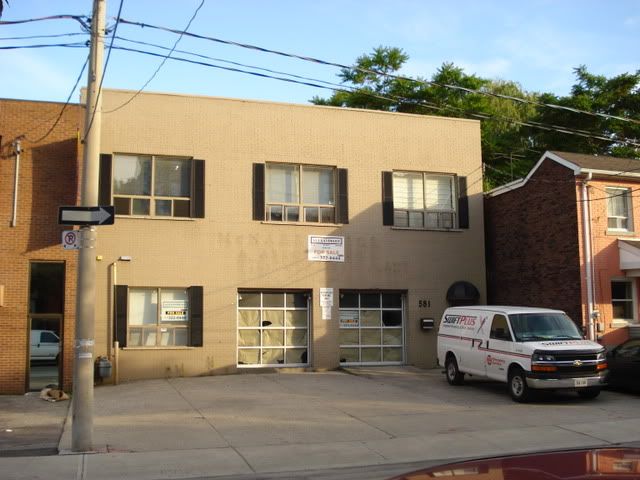
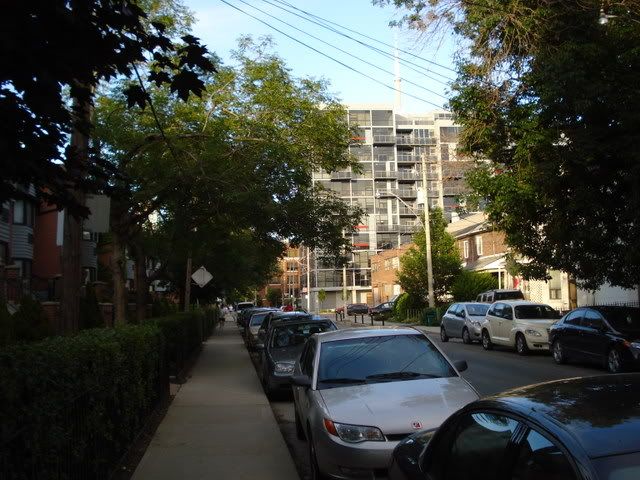
How soon before these buildings are bulldozed for view blocking condos? (Note "for sale" sign.)
I would imagine these properties for sale along Wellington St. would be subject to the same height limitations as the new building at 60-64 Niagara St, which rises to the maximum height allowed. The Bathurst building is taller by about 5 floors. Even if the Wellington sites are redeveloped, there is still a decent view from the Niagara building due to the fact that it's skewed a bit to the east, and there's a generous area of backyard courtyards to allow for light from the west to get to the north side of the Niagara building.




