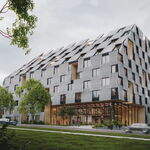For the long Canada Day weekend, Urban Toronto thought that, like many of you, we would get out of town for a couple of days, and when looking around Ontario's vacation lands for a project to highlight, we found one in Collingwood that pushed all of our buttons. The Shipyards, a 40 acre brownfield site on the shore of Georgian Bay immediately north of Collingwood's charming downtown, is a major project for partners Fram Building Group and Slokker Real Estate Group, the team that transformed Mississauga's derelict Port Credit harbour area into an award winning residential and commercial mix. Pprt Credit's mix of retail and restaurants, handsome townhomes and low rise condominiums, plus public access to waterfront parkland boded well for this very similar site in Collingwood. It also caught our attention that the Canadian Urban Institute gave The Shipyards its Brownie award for the best project for the redevelopment of a former industrial site in Canada, beating even Vancouver's Olympic athlete's village for the honour. We knew we had to check it out.
UrbanToronto visited on a special day for The Shipyards. On June 25, Fram and Slokker celebrated the opening of Collingwood's new waterfront promenade by inviting the community for an afternoon of speeches by local dignitaries, a walkabout, and a bayside reception: Collingwood residents would be able to enjoy the water right downtown for the first time in 125 years.
Come along with us today for the celebrations and a quick look, and then revisit tomorrow when we'll bring you many more details of this remarkable project, and we'll give you an overview of Collingwood Downtown's impressive street renovations too.
[video=youtube;aBYawF9WD0I]http://www.youtube.com/watch?v=aBYawF9WD0I[/video]
The ceremony was held at the harbour's edge. The first phases of construction at The Shipyards are visible behind:

The walkabout took us past the first lowrise condominium building on the site:



After turning a corner, we found areas to relax by the lake, and homes close to completion across from the harbour's new green edge:


The reception was held in new parkland at the west end of the site, including an area built as an amphitheatre, ready to host lakeside events in the future.

Seen from across the harbour, the Shipyards site is just starting to take shape.

We'll bring you back tomorrow for lots of rendery goodness, and lots of details.
42
UrbanToronto visited on a special day for The Shipyards. On June 25, Fram and Slokker celebrated the opening of Collingwood's new waterfront promenade by inviting the community for an afternoon of speeches by local dignitaries, a walkabout, and a bayside reception: Collingwood residents would be able to enjoy the water right downtown for the first time in 125 years.
Come along with us today for the celebrations and a quick look, and then revisit tomorrow when we'll bring you many more details of this remarkable project, and we'll give you an overview of Collingwood Downtown's impressive street renovations too.
[video=youtube;aBYawF9WD0I]http://www.youtube.com/watch?v=aBYawF9WD0I[/video]
The ceremony was held at the harbour's edge. The first phases of construction at The Shipyards are visible behind:

The walkabout took us past the first lowrise condominium building on the site:



After turning a corner, we found areas to relax by the lake, and homes close to completion across from the harbour's new green edge:


The reception was held in new parkland at the west end of the site, including an area built as an amphitheatre, ready to host lakeside events in the future.

Seen from across the harbour, the Shipyards site is just starting to take shape.

We'll bring you back tomorrow for lots of rendery goodness, and lots of details.
42
































