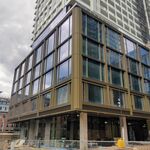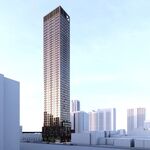skylyte
New Member
From what I’ve heard and been privy to, Saks is only really looking at the Bloor site and the Sears site at Yorkdale.
Nordstrom’s will have a new build at Yorkdale, is looking at the Sears site at Sherway and is kicking the tires at Square 1 (which they have to do to get into Yorkdale).
Carrefour has looked at Canada as a potential landing spot as has Debenhams. I have heard that Karstadt (KaDeWe) has looked at a potential few locations and know that Harvey Nicholas and Bloomingdales have looked at one off crown jewel type stores in Toronto (in Harvey Nicks case in conjunction with a Canadian developer in NYC as well).
Were the "scouting parties" of KaDeWe, Debenhams, Carrefour and Harvey Nicks recent developments? I am surprised we haven't seen a return of Marks and Spencers or the introduction of Aldi or Daimaru to the Canadian market. Odds are, they would do well.











