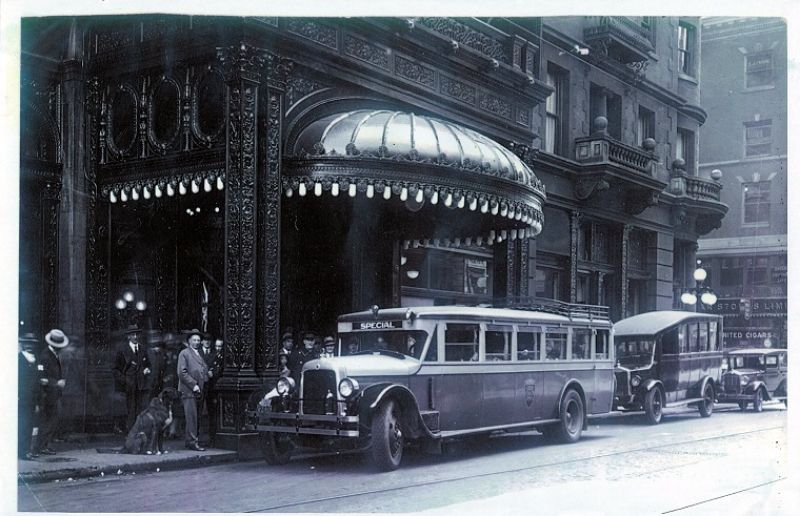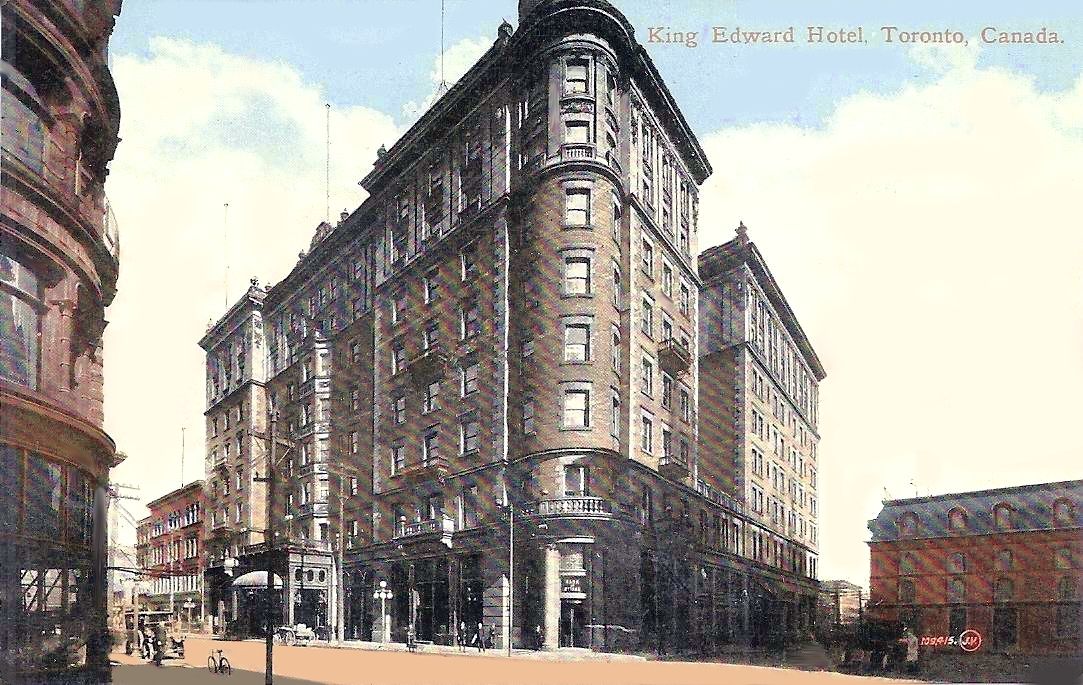adma
Superstar
Then again, the way the Royal York's gotten hemmed in and skyline-blocked, it's less and less easy to "notice" the asymmetry...
Great minds think alike. I'd consider demolishing that addition for a taller tower set back from the landmark original building to restore the symmetry, ensure there's enough space between the new tower and the original building to maximize the original's aesthetic impact, and obviously to make money.
Great picture - where does it come from?














I've always disliked that addition to the Royal York because it ruined the symmetry of the original building.
Agreed. They also cheaped out on some of the minor flourishes.







