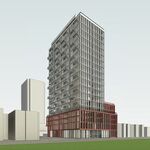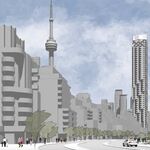Miscellany Toronto Photographs: Then and Now
- Thread starter Mustapha
- Start date
lenaitch
Senior Member
Interesting photo. In the 1912 version, is that a crossing barrier and some kind of signal on the utility pole next to it?
Front St. W. at Windsor St. n-e corner 1912 TPL
View attachment 148854
View attachment 148855
Google street view
Goldie
Senior Member
Not sure, but it looks like some sort of barrier or signal lights that could be lowered.
I think railroad tracks once ran along Front St.
I think railroad tracks once ran along Front St.
steveintoronto
Superstar
Not only did they run there, it was the basis of the "Tripartite Esplanade Agreement":Not sure, but it looks like some sort of barrier or signal lights that could be lowered.
I think railroad tracks once ran along Front St.
Grand Trunk Railway Co. v. City of Toronto - SCC Cases (Lexum)
https://scc-csc.lexum.com/scc-csc/scc-csc/en/item/9855/index.do
In 1892, an agreement was entered into between the city and the two railway .... 1892, they came to anagreement called the Esplanade or Tripartite Agreement, ...
You've visited this page 5 times. Last visit: 07/10/17
Rail Deck Park (?, ?, ?) | Page 33 | UrbanToronto
urbantoronto.ca › Forums › Transportation and Infrastructure
Oct 9, 2016 - The Esplanade later fell under the jurisdiction of the City/Federal Harbour Trust: (But note, not the Tripartite Agreement which affected only ...
ORCA Project (Bathurst-Spadina Rail Deck Development) | ?m | ?s ...
May 24, 2017
GO Transit: Service thread (including extensions) | Page 616 ...
Oct. 30, 2016
More results from urbantoronto.ca
DSCToronto
Superstar
Member Bio
- Joined
- Jan 13, 2008
- Messages
- 20,228
- Reaction score
- 29,850
- Location
- St Lawrence Market Area
Looks like a 'level crossing barrier' to me and, yes, there were tracks on Front Street. Here's a shot of another 'similar' crossing with the bars going down (or up!) This one is Grand Trunk Railway crossing York StreetNot sure, but it looks like some sort of barrier or signal lights that could be lowered.
I think railroad tracks once ran along Front St.
Attachments
Goldie
Senior Member
[QUOTE="DSC, post: 1352277, member: 1138"
]
 [/QUOTE]
[/QUOTE]
Thanks for that photo of York St., DSC.

Google street view:
https://www.google.ca/maps/@43.6449...4!1sBdyuFHtY63p5vWUbY3e3jw!2e0!7i13312!8i6656
]
Thanks for that photo of York St., DSC.
Google street view:
https://www.google.ca/maps/@43.6449...4!1sBdyuFHtY63p5vWUbY3e3jw!2e0!7i13312!8i6656
Attachments
Last edited:
Goldie
Senior Member
Bank of Toronto at Bay and King is carefully removed after 53 years to make way for the TD Centre -TPL

Some historical remnants were moved to the Guild Inn gardens where they became "The Greek Theatre" c.1981.

TD Centre - last of 25,000 pieces of steel in place 1966 -TPL

Some historical remnants were moved to the Guild Inn gardens where they became "The Greek Theatre" c.1981.
TD Centre - last of 25,000 pieces of steel in place 1966 -TPL
Attachments
Goldie
Senior Member
Another artifact makes its way to the Guild Inn.
The Tallest Building in the British Empire when it was built in 1895.


The venerable 12-storey Temple Building at the corner of Bay and Richmond St. was dismantled piece by piece in 1970.

At the Guild Inn

The Tallest Building in the British Empire when it was built in 1895.
The venerable 12-storey Temple Building at the corner of Bay and Richmond St. was dismantled piece by piece in 1970.
At the Guild Inn
Attachments
steveintoronto
Superstar
^I'm a bit disturbed by the state of the columns moved to the Guild Inn property. It's kind of macabre. All well and good that they were saved (and questions on the monstrosities replacing the original building) but note how imperial and staunch they are in situ, bulwarks against time and weather, and alien invaders and whatever else, and they look like a pathetic skeleton at the Guild, almost inevitably held together with rebar, they wouldn't stand without an artificial spine and dry-stacked as they are, just like a skeleton on display at an anatomical museum.
It hurts...
Credit to you for posting those, not everything can be bliss and wonderment, but "evoking" is just as important to see what's lost, and poorly saved.
In all fairness, they never were load-bearing, just veneer decoration, but still....
The Temple Building is done far more justice, even being far less ambitious. The honour is upheld in that case.
It hurts...
Credit to you for posting those, not everything can be bliss and wonderment, but "evoking" is just as important to see what's lost, and poorly saved.
In all fairness, they never were load-bearing, just veneer decoration, but still....
The Temple Building is done far more justice, even being far less ambitious. The honour is upheld in that case.
Last edited:
Goldie
Senior Member
Still, it's my favourite piece at the Guild.
I love that preservation of the name in stone.
Better than burying in a landfill!
I love that preservation of the name in stone.
Better than burying in a landfill!
steveintoronto
Superstar
Absolutely, my point is that the columns look sad and worn, and tipsy. Not the image they were meant to convey, what they were born to do. The Temple Building pieces saved look strong and resilient the way they're displayed.Better than burying in a landfill!
Goldie
Senior Member
King St., Yonge St. N-E corner 1907 TPL


Google street view:
https://www.google.ca/maps/@43.6490...4!1shMOcLIfx7inMRSmFmICBSA!2e0!7i13312!8i6656
Google street view:
https://www.google.ca/maps/@43.6490...4!1shMOcLIfx7inMRSmFmICBSA!2e0!7i13312!8i6656
Attachments
Goldie
Senior Member
Funeral -9 men fron capsized launch DALVINE- on Keele St. near Vine Ave. 1907 TPL


Google street view:
https://www.google.ca/maps/@43.6670...4!1scUo8j-ldNteWzW1pWDm0YA!2e0!7i13312!8i6656
Google street view:
https://www.google.ca/maps/@43.6670...4!1scUo8j-ldNteWzW1pWDm0YA!2e0!7i13312!8i6656
Attachments
Goldie
Senior Member
Danforth Ave. at Dawes Rd. 1903


Google street view:
https://www.google.ca/maps/@43.6893...4!1spnLnmsWLVXh2j6-XQICMpQ!2e0!7i13312!8i6656
Google street view:
https://www.google.ca/maps/@43.6893...4!1spnLnmsWLVXh2j6-XQICMpQ!2e0!7i13312!8i6656
Attachments
steveintoronto
Superstar
Incredible...the sepia tone is a visual elixir drawing the viewer into the frame...just visiting, but I swear I've seen it in a prior life.Danforth Ave. at Dawes Rd. 1903



















