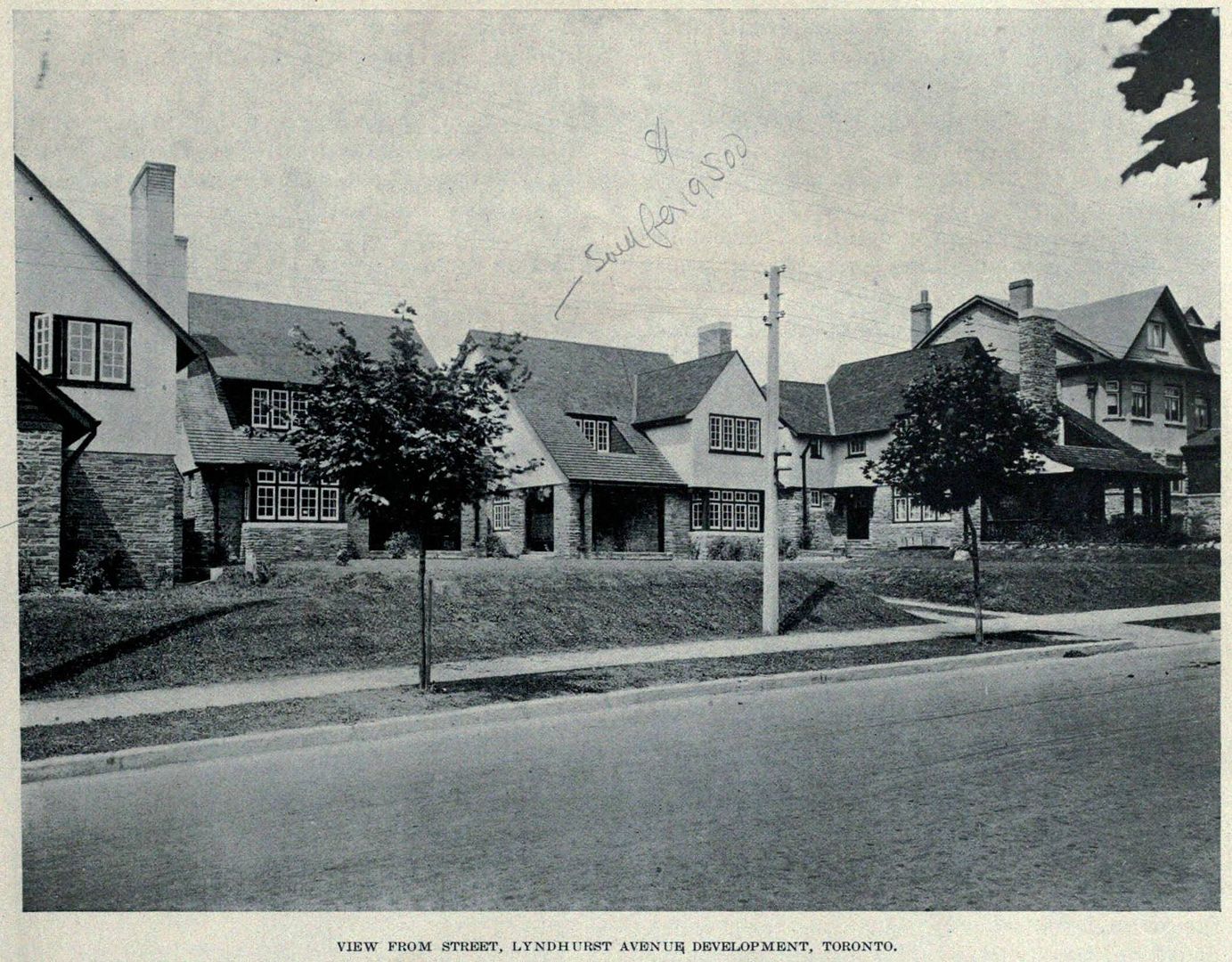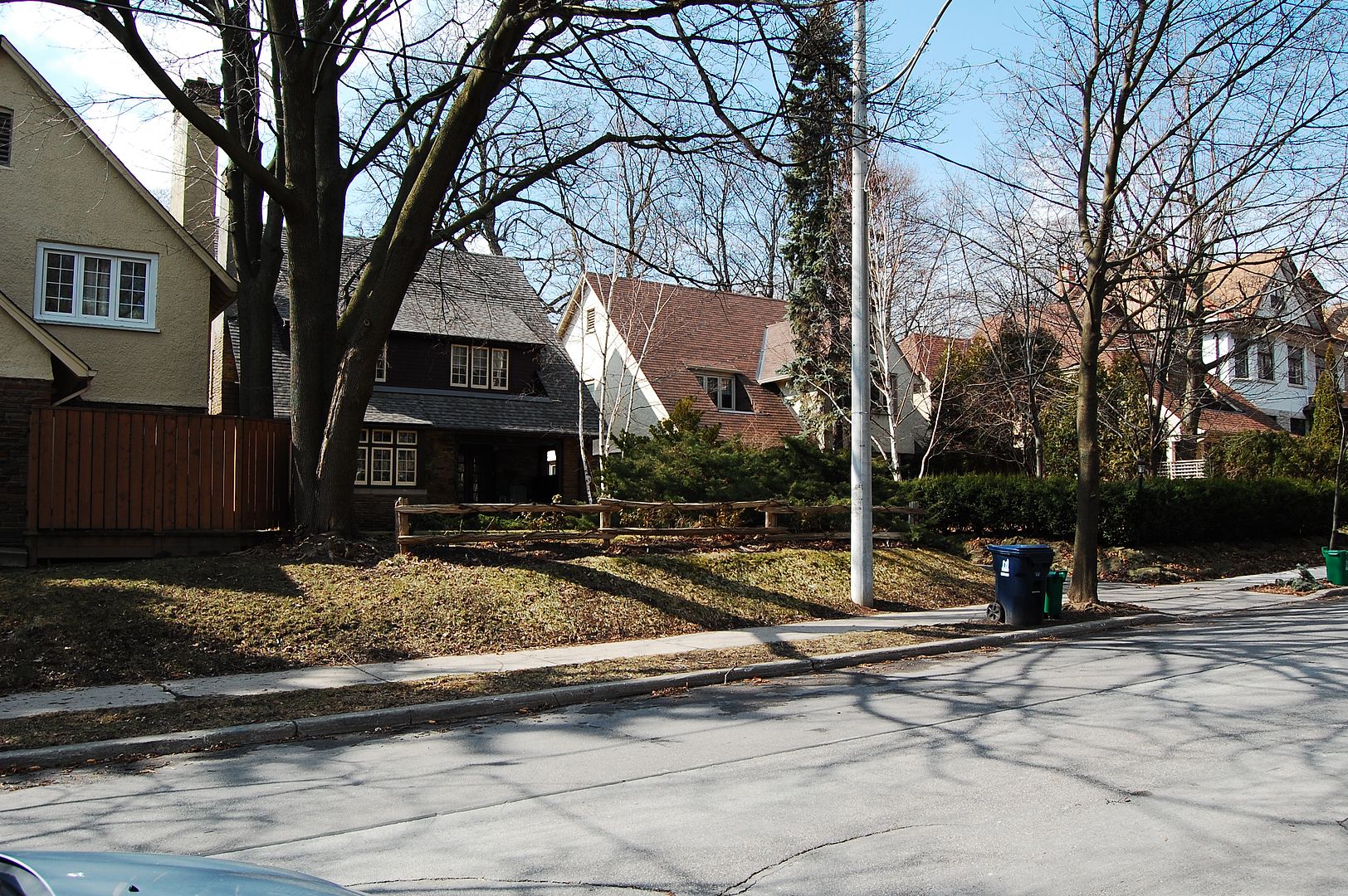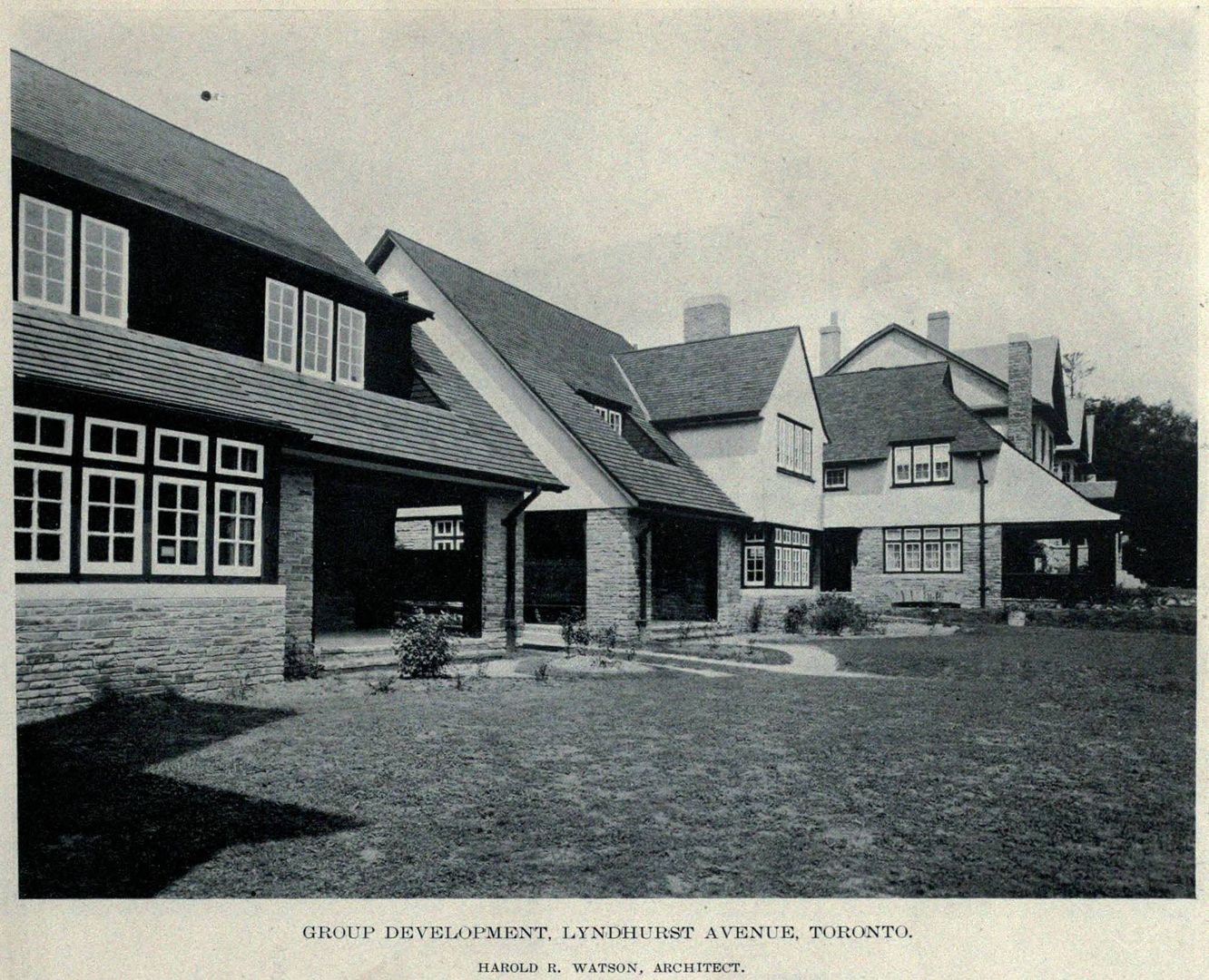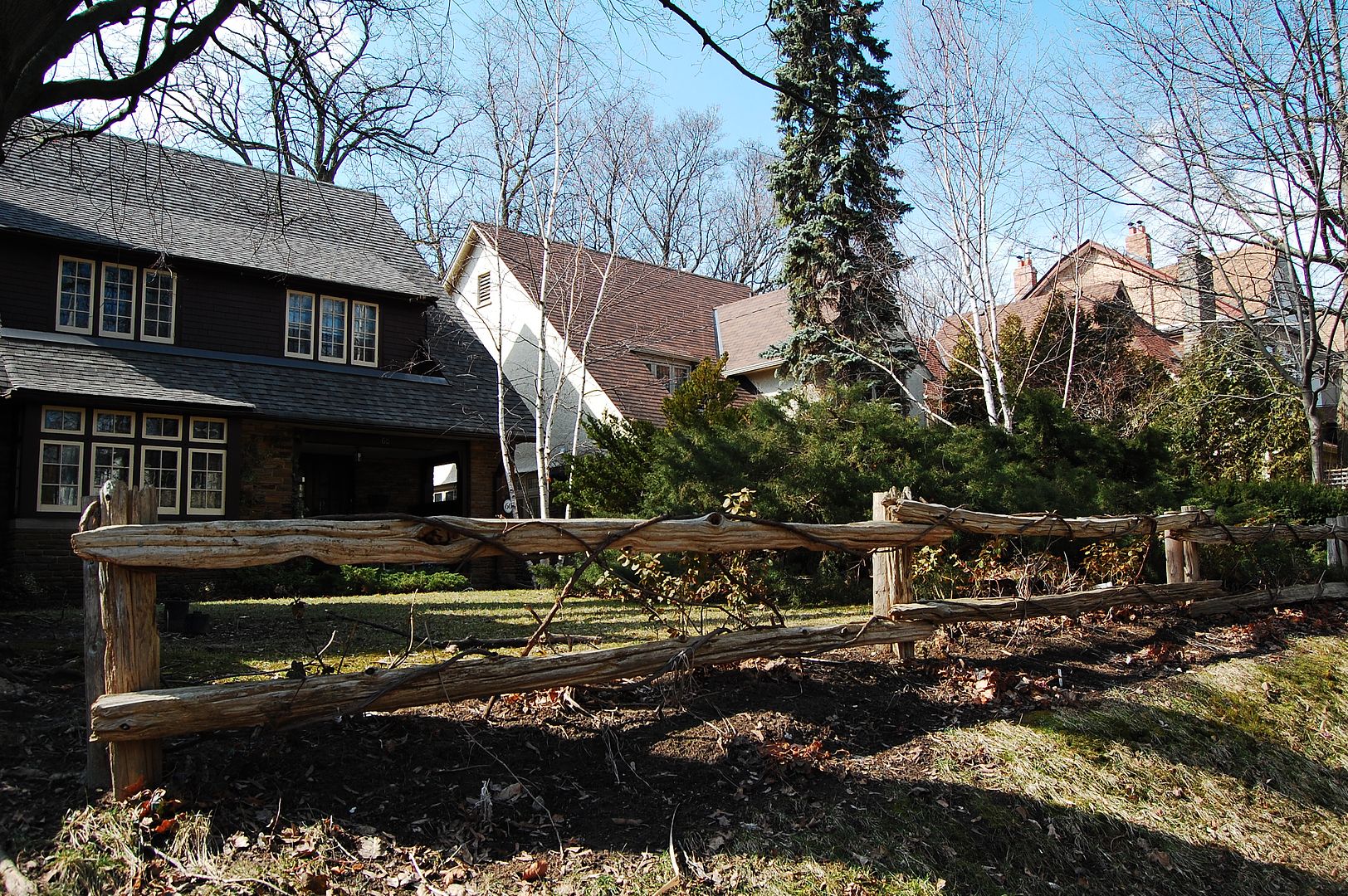HamiltonTransitHistory
New Member
Was at the intersection of Weston Road and Sheppard Avenue West yesterday and noticed a new housing community and I could have sworn there used to be a plaza there. Perhaps I am wrong but does anyone have pics of what used to be there before the community now known as Westown.
No idea what the facility was, but from Google Earth's historical images it looks more like a warehouse or factory than a shopping plaza (very little parking for cars and lots of transport trucks)
From Google Earth's images, I make the following observations
-The site originally held three buildings on two properties. Not certain what the north property was, but the southern one was King Koil (mattresses) and Bedford furniture. The sign is still up in the Google streetview
https://maps.google.ca/maps?hl=en&l...=l0CK7A-Zrr0qxWp6Xnd-6g&cbp=12,353.23,,1,1.79
-The large northern and small central buildings look like they're in use in 2002, but closed down in the following year or two. The King Koil remains in use for a few more years.
-By 2005 the small central building has been demolished
-The entire site has been leveled by the fall of 2007











