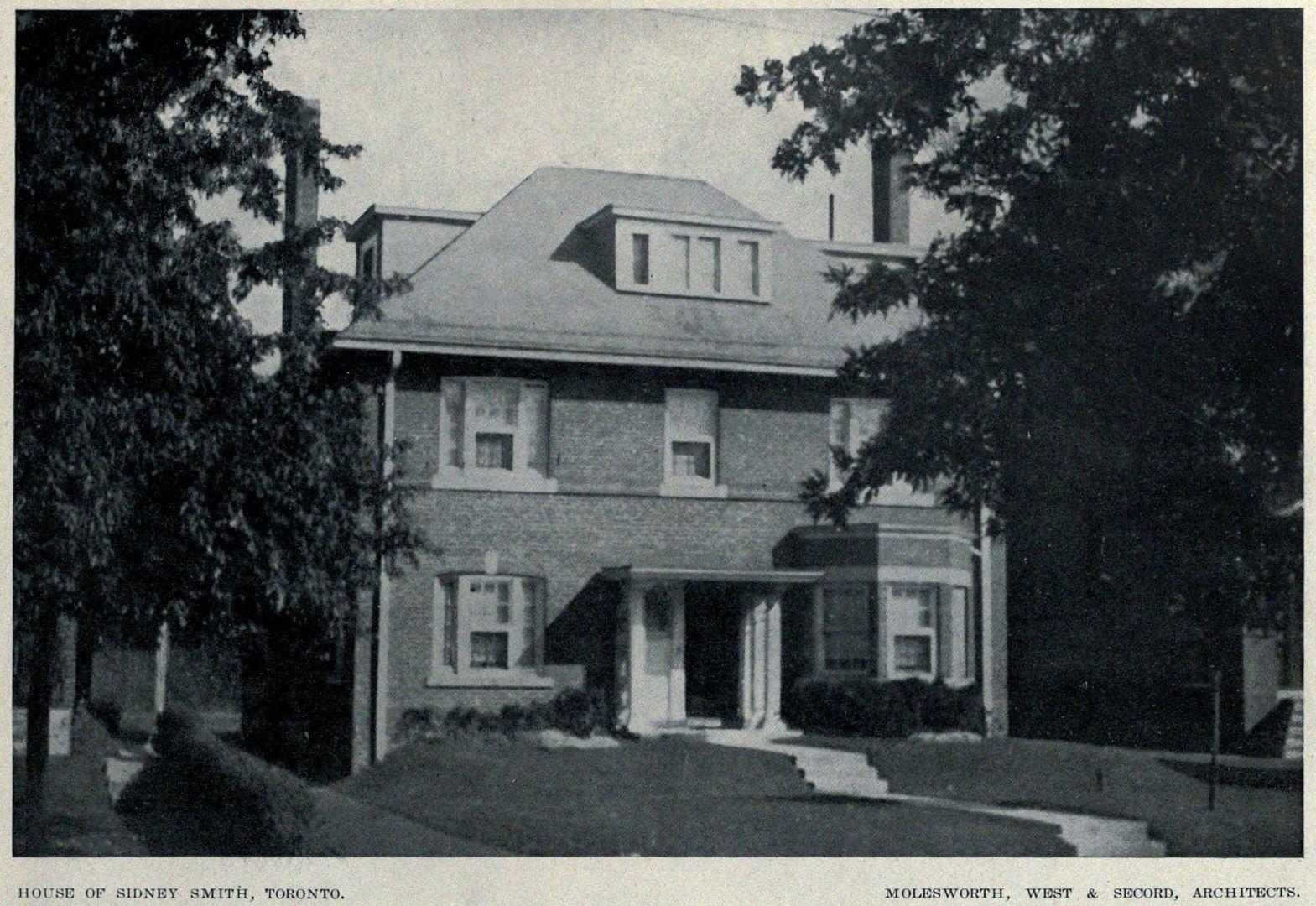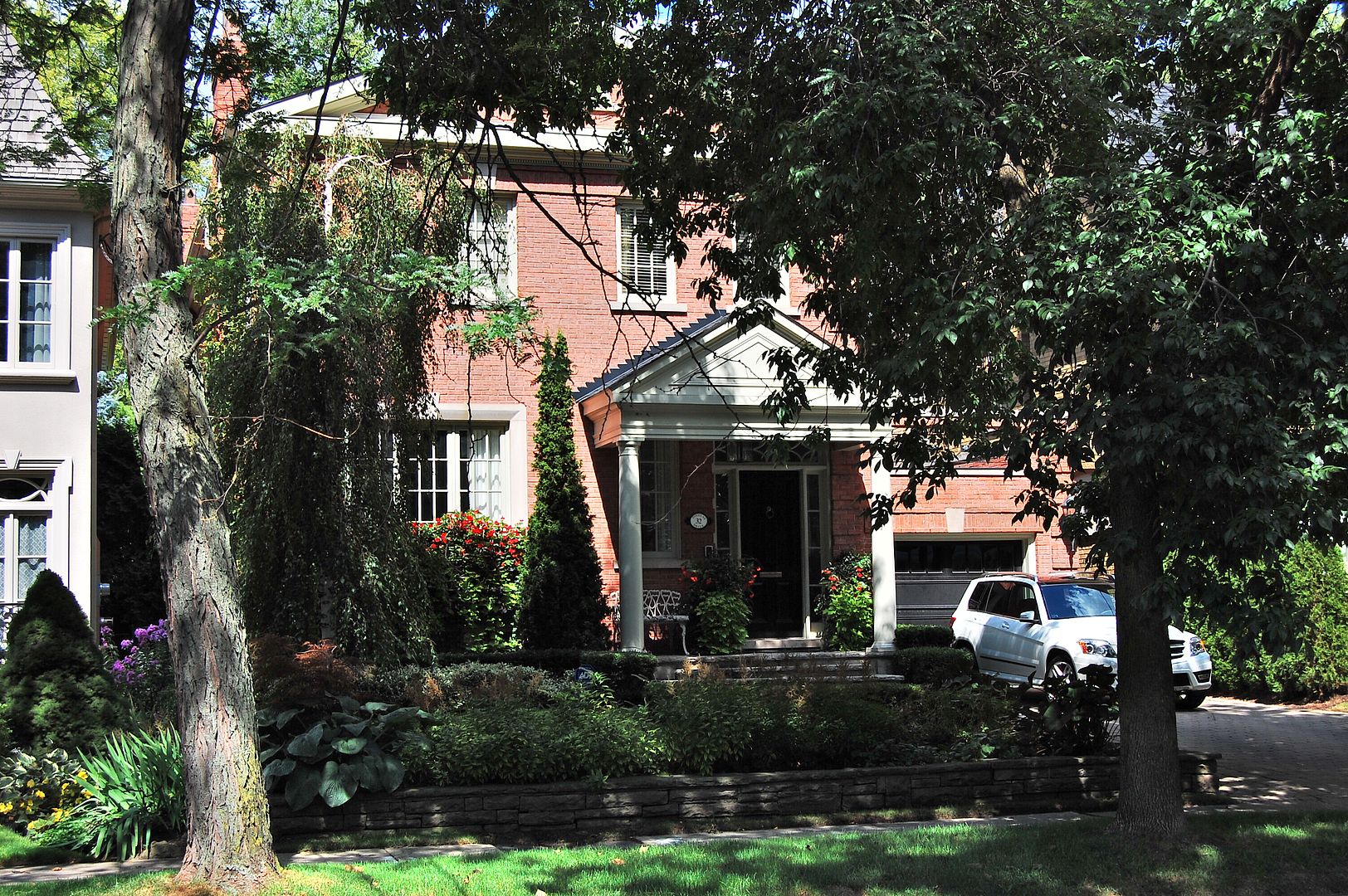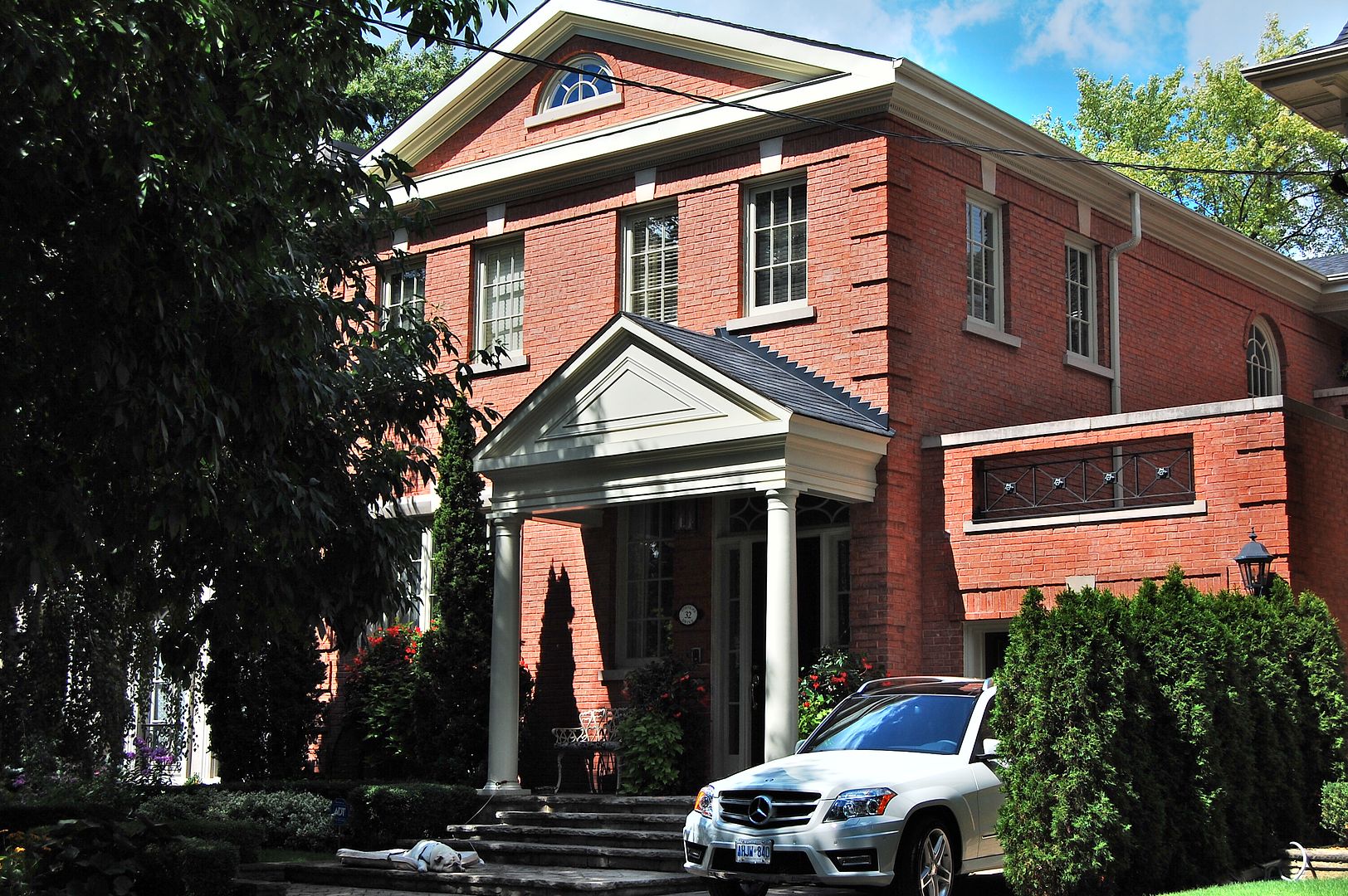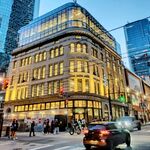k10ery
Senior Member
No reason the original windows would not survive 100 years. The only real threat to them is the overzealous renovator! I guess the dormer windows are casement. Even I might have been tempted to replace those - must be drafty.
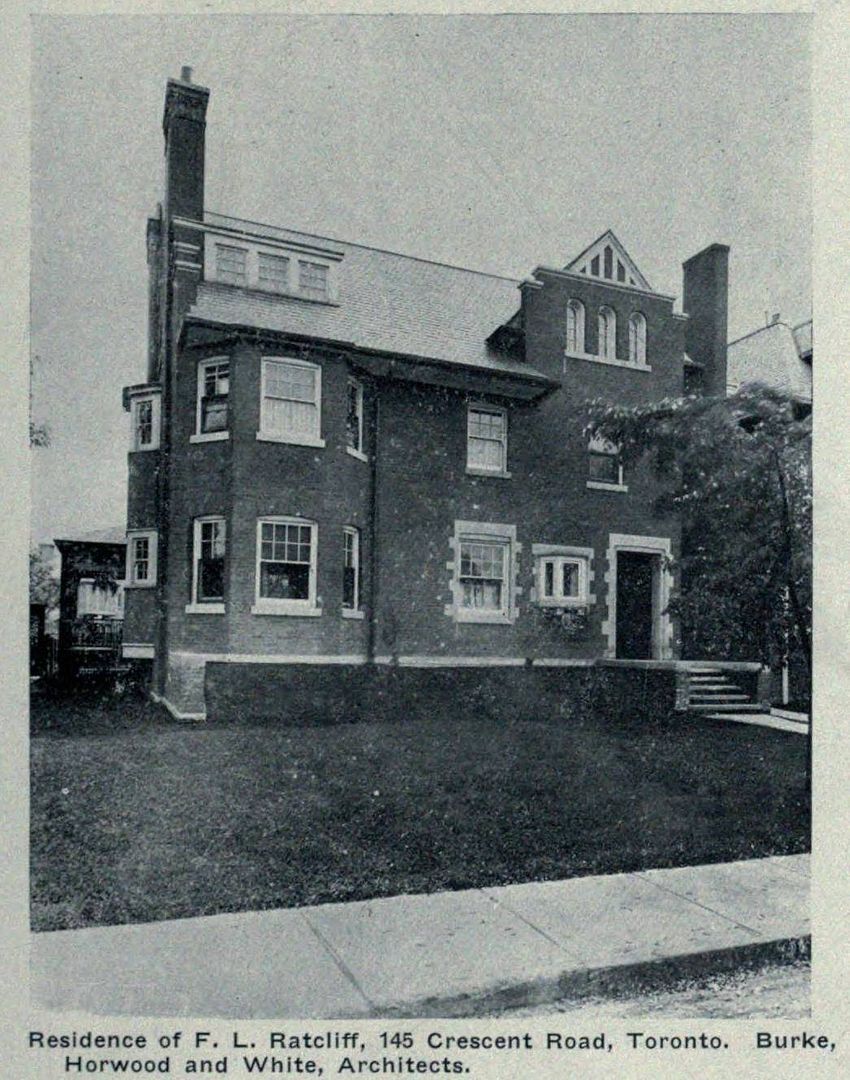
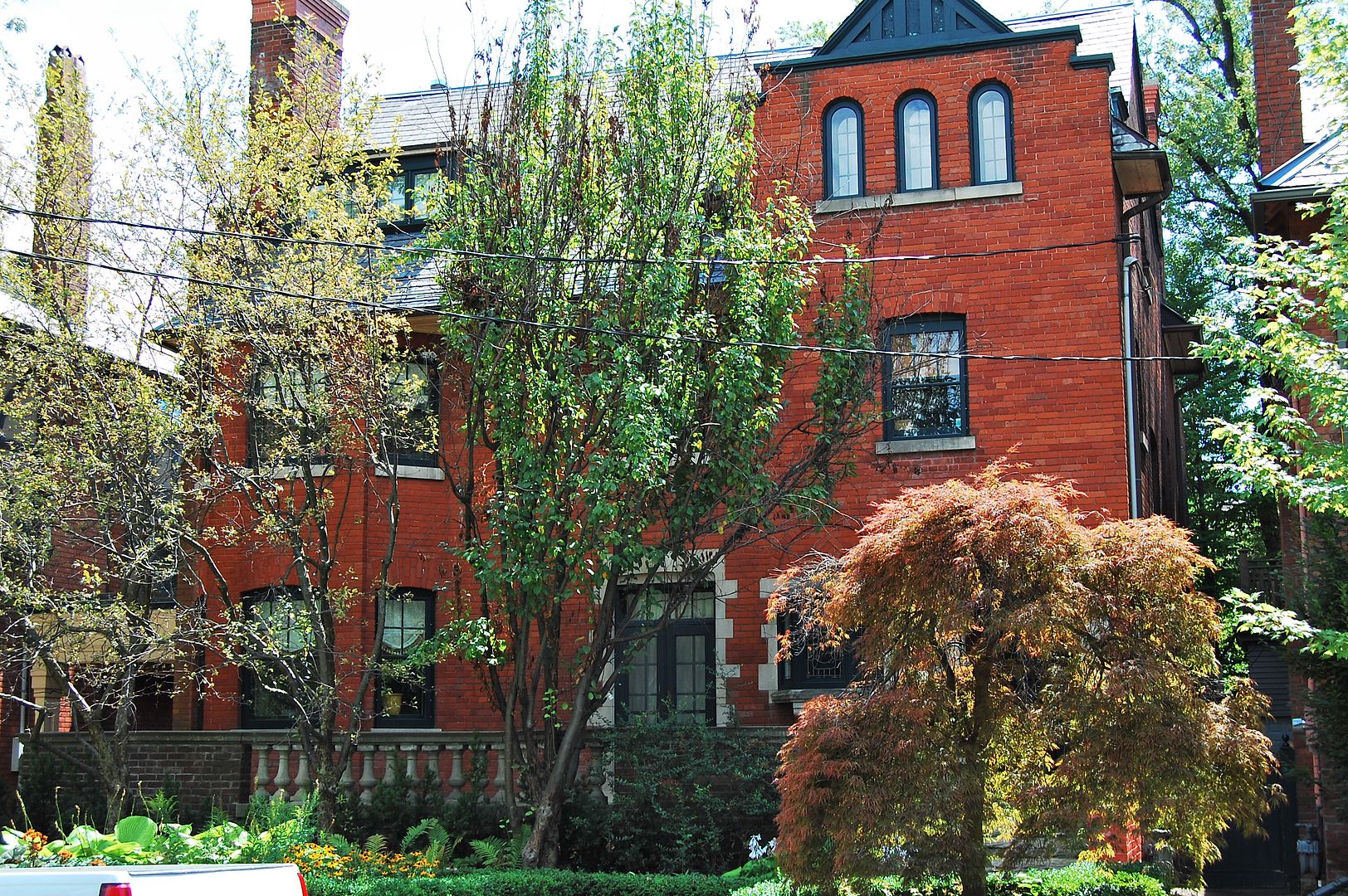

Note the shift of the main entrance so they could claim they had the all-important (in today's market) centre hall.
In k10ery's photo, it looks like the front door is still on the right and the central window has just become a french door.
In TObuilt's winter image you can see a few more details.
This is the unbelievably rare case where renovations have improved the facade, IMO.

