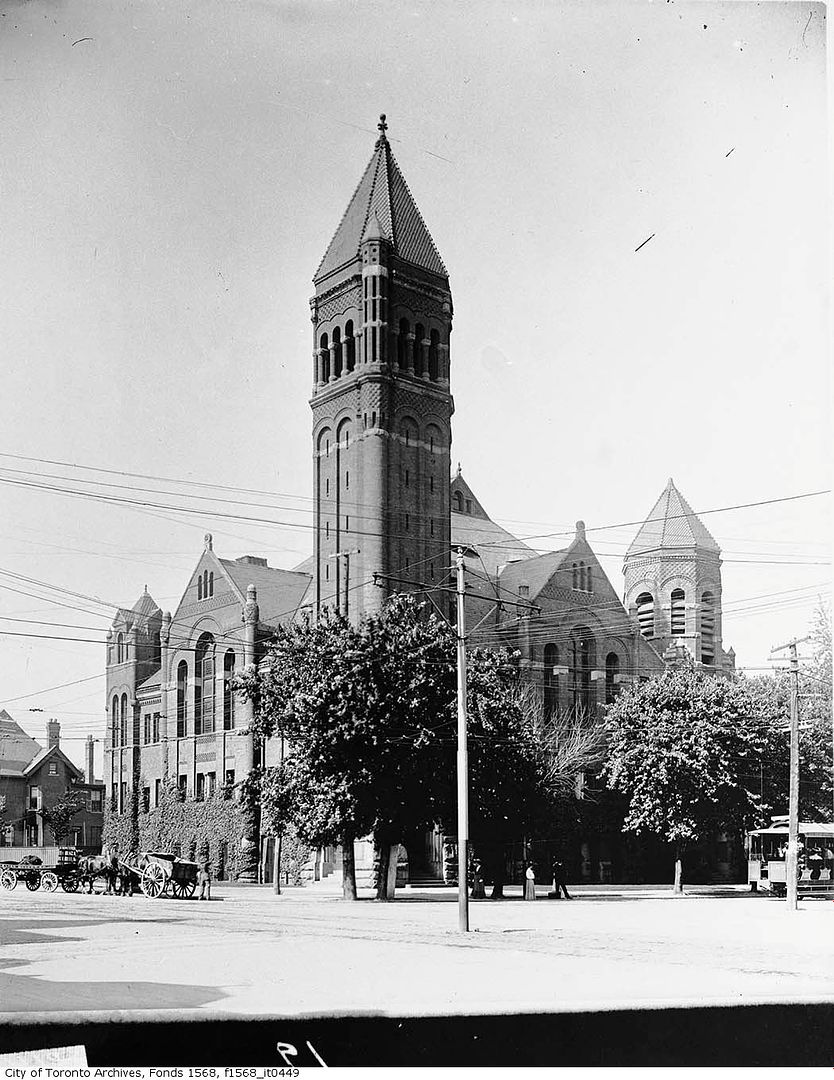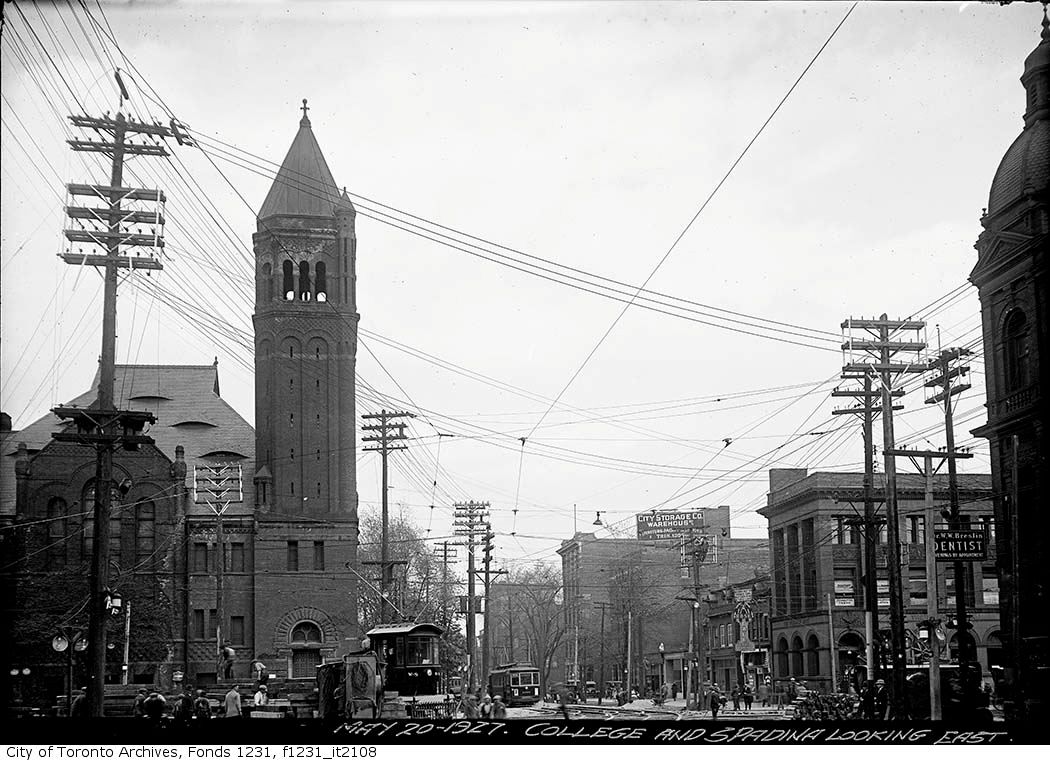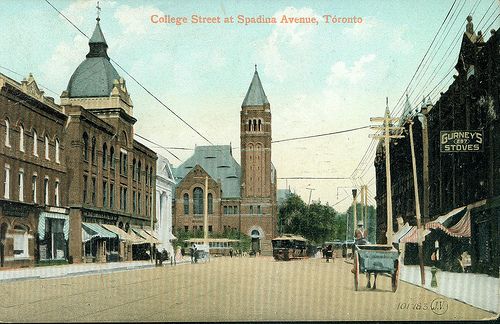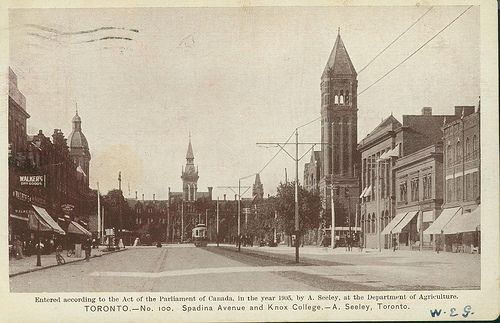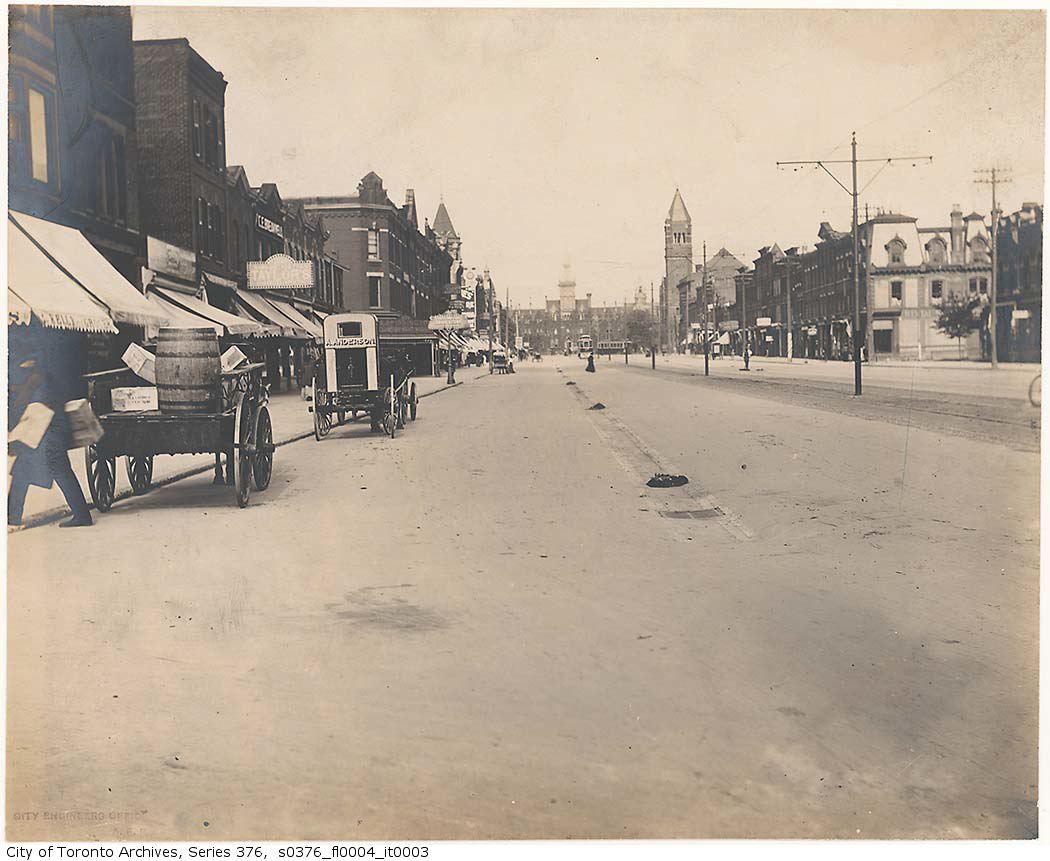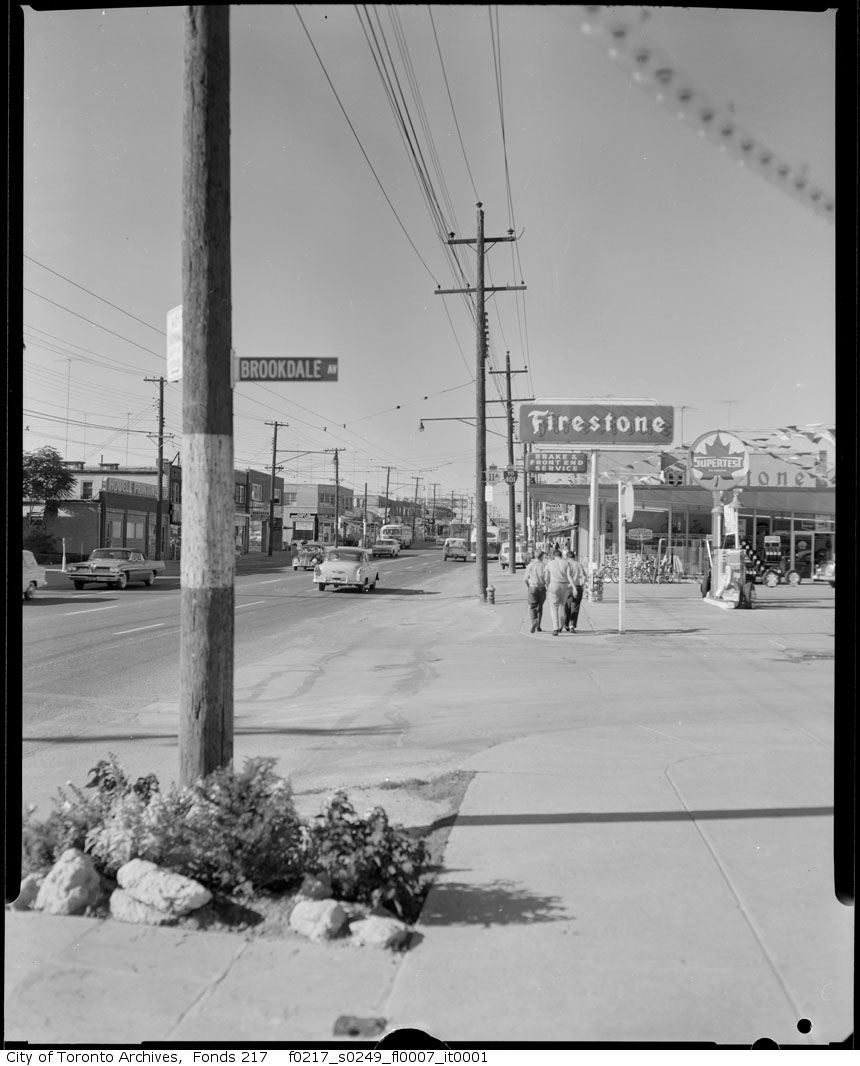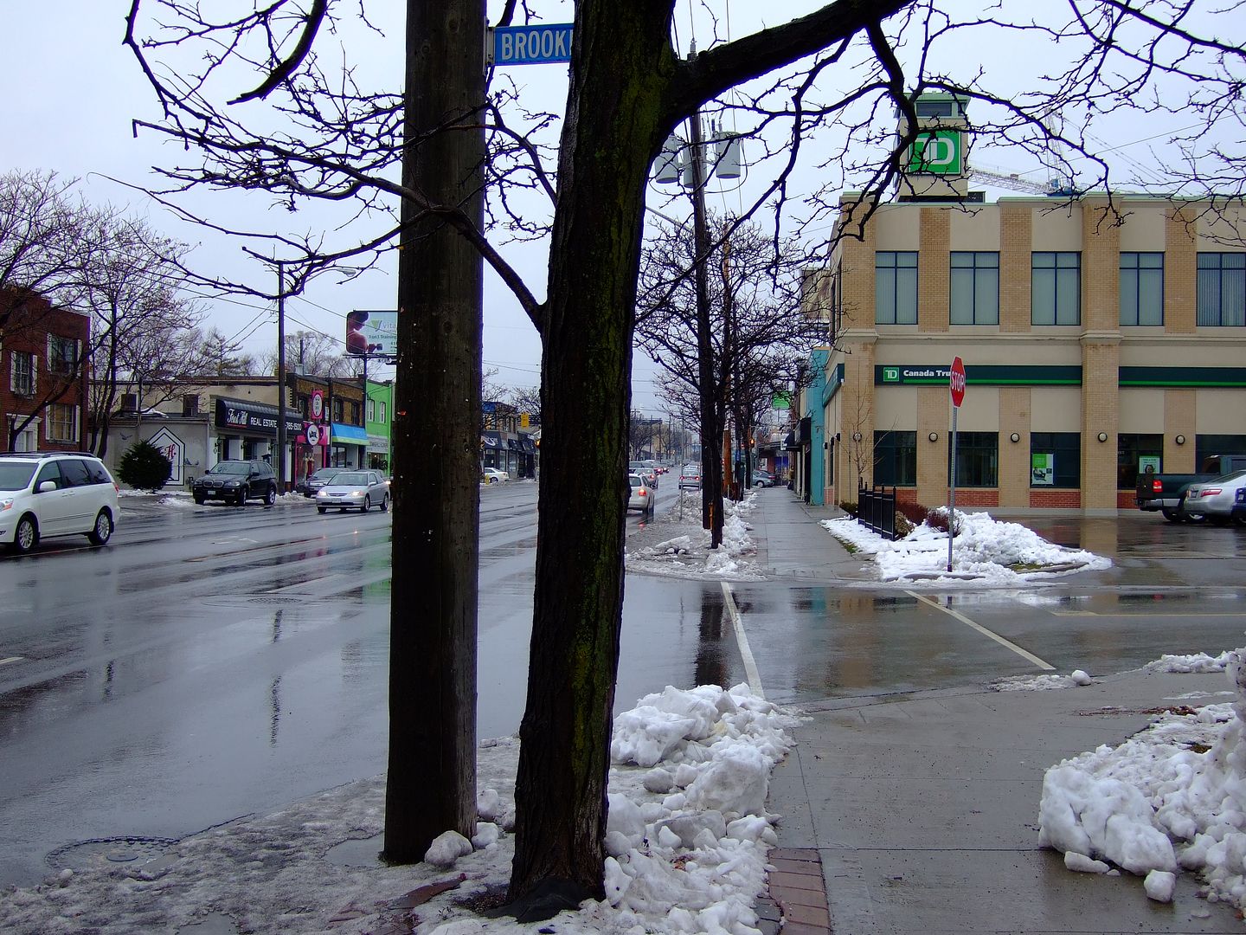Uncle Teddy
Senior Member
That is a great view of NYCC.
Request. Can someone see if there is a historical photo of that circular school on South-West corner of Spadina circle, with the requisite now photo? Every time I pass by it I'm intrigued by it
Actually, don't be too harsh on Pizza Pizza in this instance--or at least, if you gotta be harsh, direct it not at the demolition of a Victorian commercial block, but at the overbearing effect on a decent-enough 60s-modern commercial block.
And as much as one may loath Pizza Pizza, there's one element from a previous tenancy that remains curiously unchanged and actually quite cherishable: the twin door handles with the "C"'s on them. (Was that Crown Trust or something? I think a whole lot of their Toronto branches had those door handles with C's--another one being that dingy restaurant conversion at Queen + Lansdowne...)
As much as Victorian era buildings (and pictures of them) draw and inspire protective behaviour, including by myself, I perceive how cleansing it must have been for people in the 60-70's to pull down all these heterogeneous ornament-laden buildings and put up pure forms. However, I don't support such broadstroke reformist approaches in dealing with older structures - I'll continue to indulge myself in admiring the odd case of pre-Vatican II-style extravagence.
Sheppard bridges over the West Don, 1920, 2009
Actually, there've been three bridges here in the interval listed. The one in the top view was replaced after it was damaged by Hurricane Hazel in 1954, but by another bridge not much more substantial. In the mid 1960s, the current bridge was constructed, carrying four lanes of traffic high over the valley. The site of the original bridge, in the 2009 photo, would be at the bottom right foot of the bridge.

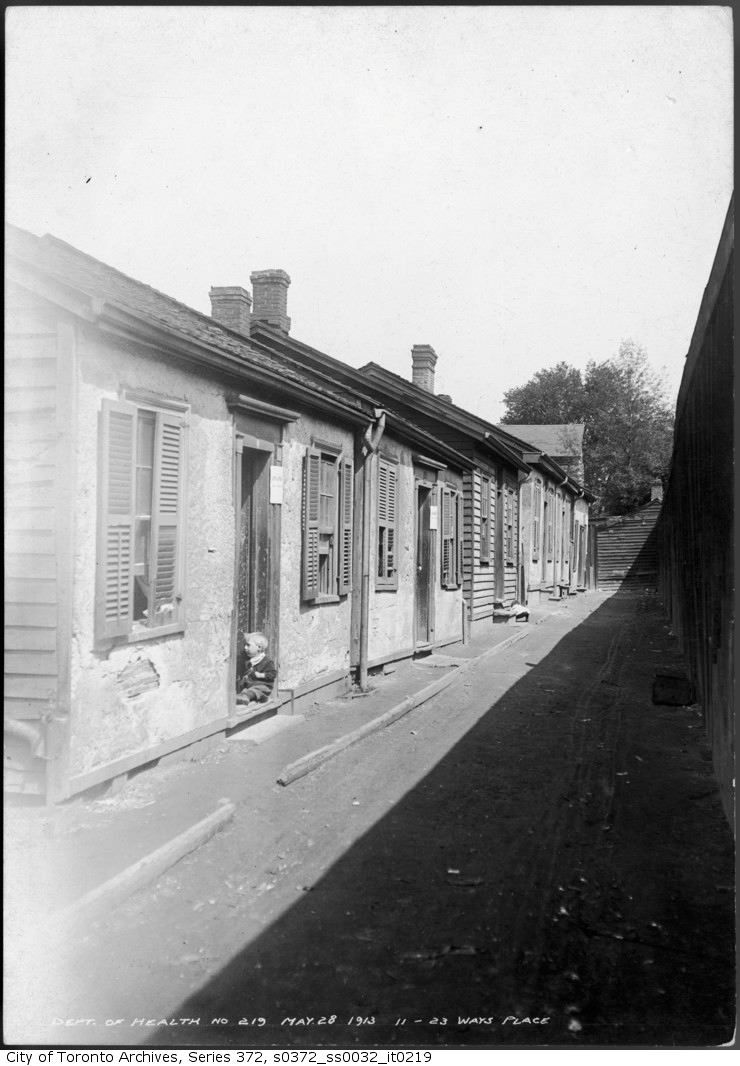
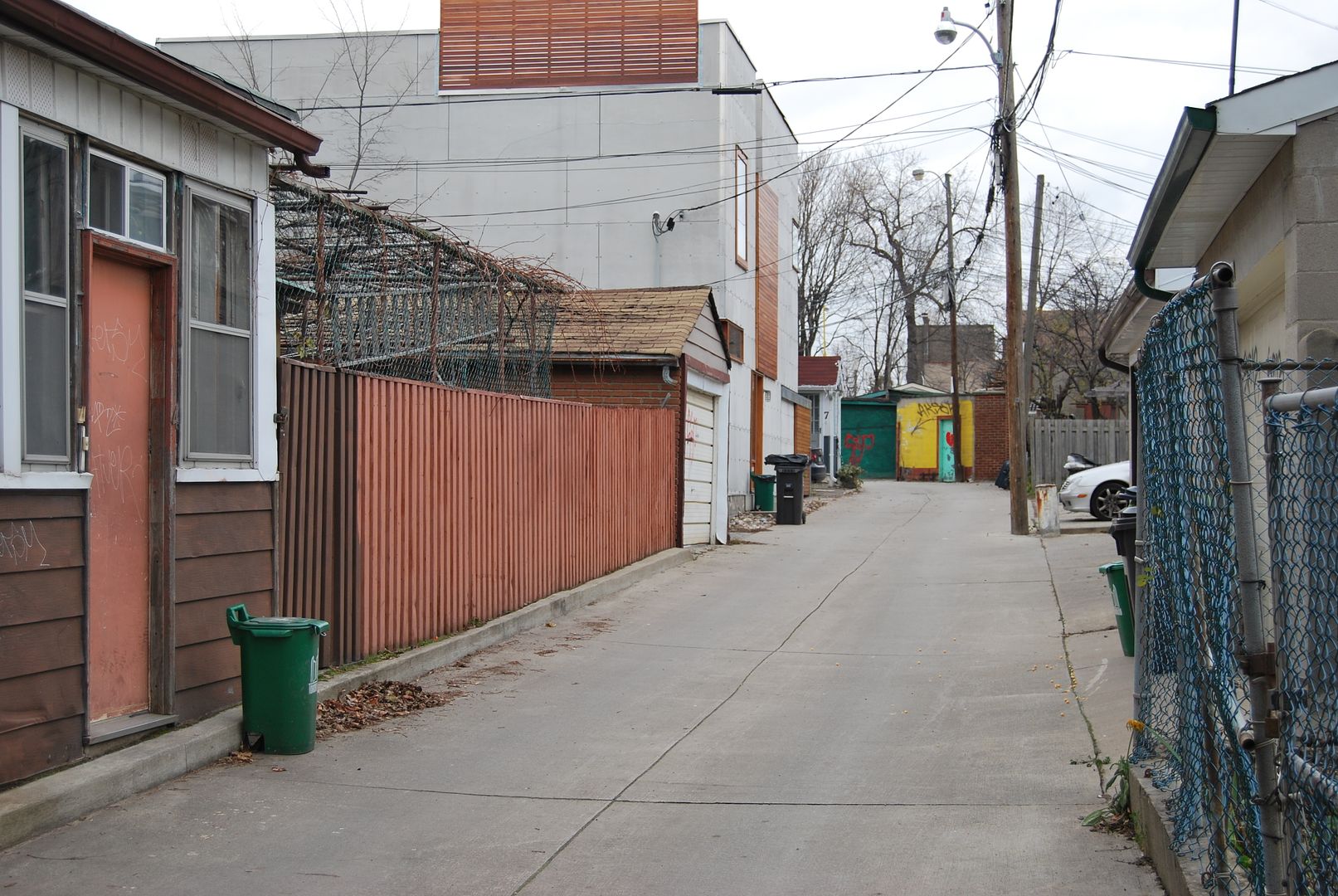
Then: Ways Lane. May 28 1913.

Now: December 2009.

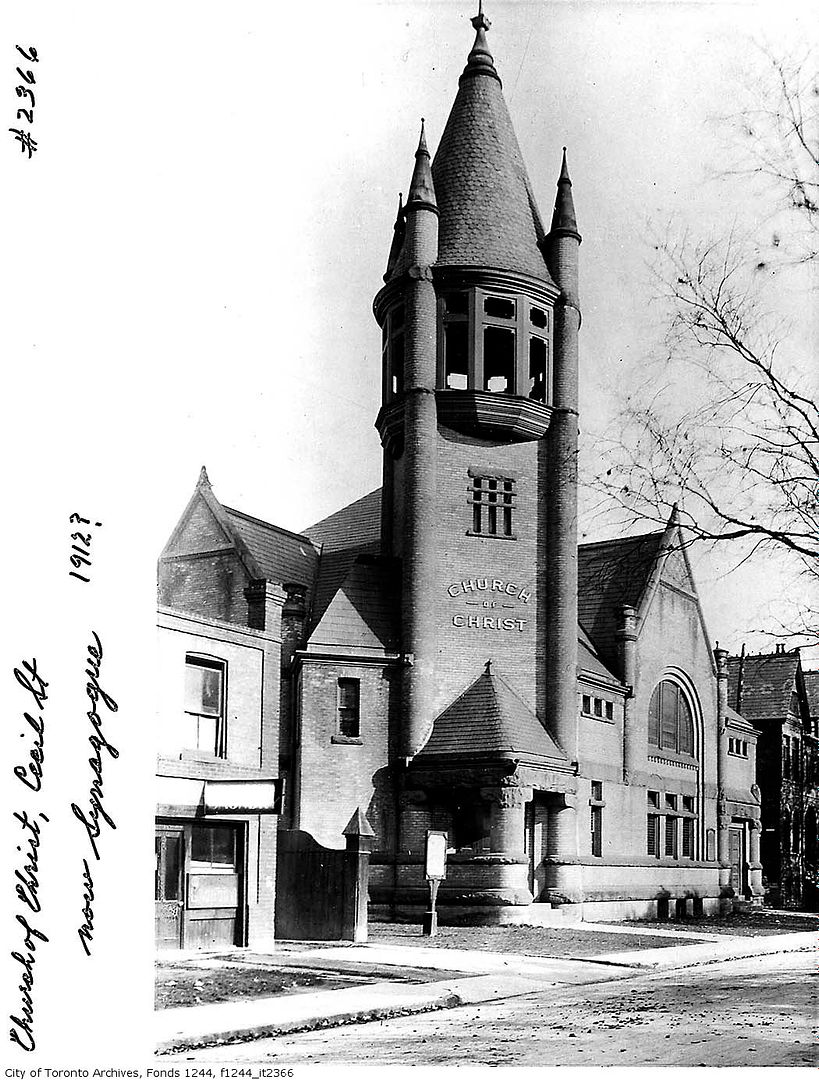
Then: Ways Lane. May 28 1913.
extremely interesting! i'm trying to remember the story with that little modern lane house in the Now photo...its sort of locally famous....
...I would loved to witness Hazel. I can't really get any storys about it from my mother as she was 6 when it happened. Anyone care to share?
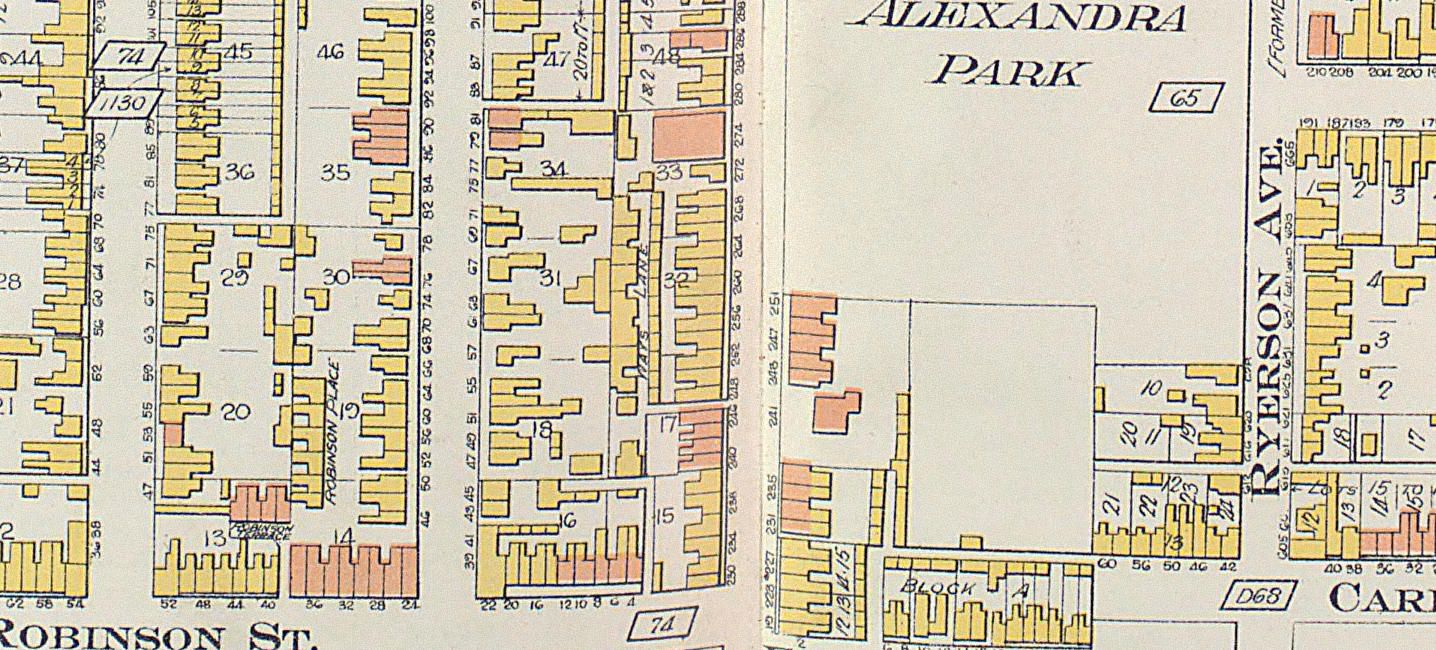
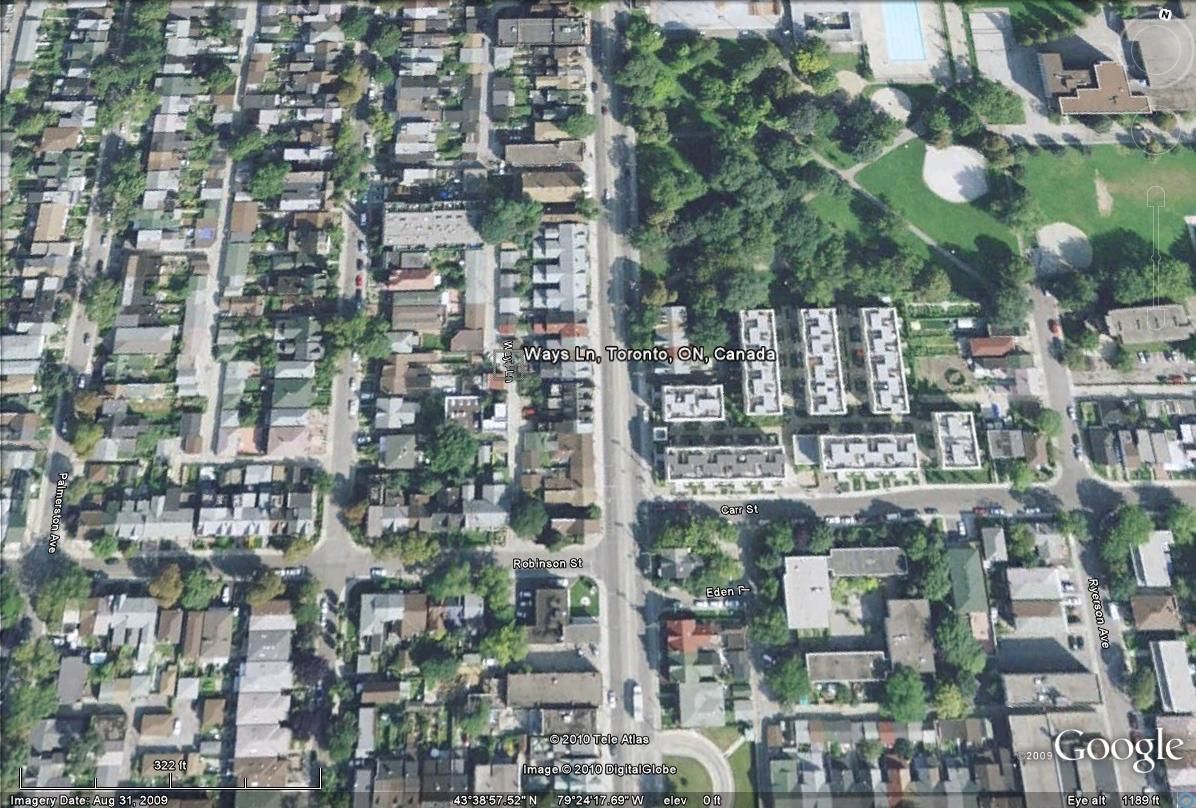
I used to drive up Way's everyday to my loft parking at 75 Markham. Cool little street, quite often got stuck in the winter as the City never ploughed it.

The church is by Richardsonian Romanesque wraiths Knox and Elliot, who also designed the Confederation Life Building at Yonge and Richmond and the Heintzman House at 288 Annette Street. An age of architectural heft, rather than elegance, expressed in commercial, religious, and residential buildings.
http://www.booktown.com/stcroixprints/plan.php?id=3624
" William Knox and John Eliot moved to Toronto from Chicago in 1888 with an office at 15 Victoria Street. E. Beaumont Jarvis joined the firm In Toronto where it was known as Knox, Eliot & Jarvis. The firm won the competition for the design of the Richardsonian Romanesque Confederation Life office building in 1889. They also competed for and lost the competition for the Toronto Board of Trade. Knox & Eliot moved to Cleveland 1893. A May 22, 1902 Plain Dealer article highlighted the firm's designs for manufacturing plants. The firm is remembered for its office buildings with Sullivanesque ornamentation, including the Brotherhood of Locomotive Engineers, Rockefeller, and Standard Buildings. These buildings contrasted with the prevalent Beaux-Arts and Neo Classic style buildings of the day."
and ...
" KNOX & ELLIOT was an architectural firm active in Cleveland from 1893-1925. Wilm Knox (1858-1915) was born in Glasgow, Scotland, and came to America in 1886. In the office of Burnham & Root in Chicago, he met John H. Elliot (ca. 1862-ca. 1925), a native of Toronto. They formed a partnership in 1888 and opened an office in Toronto, where they executed several large and important commissions. In 1892 they were invited to work with Henry Ives Cobb on the 1893 Columbian Exposition, and Knox became Cobb's office manager. Knox & Elliot set up practice in Cleveland in 1893. After Knox's death in 1915, the firm continued under Elliot until 1925. Its work here consisted predominantly of commercial and industrial buildings, apartments, and some churches and private residences. Among the buildings still extant in the 1990s were the ROCKEFELLER BUILDING, generally considered to be their local masterpiece; the Standard Bldg.; the Carnegie Library on Lorain at W. 83rd St.; ST. JAMES AFRICAN METHODIST EPISCOPAL (AME) CHURCH; the McKinley Terrace; and the Pelton Apts. One of their greatest buildings was the HIPPODROME THEATER, the largest remaining vaudeville theater in the nation at the time it was demolished in 1981. Another of their creations, the Engineers Bldg., was razed shortly afterwards to make room for the Marriott Hotel of SOCIETY CENTER. "
Hurricane Hazel - before my time - but
http://archives.cbc.ca/environment/extreme_weather/topics/77/ - video from the day
http://www.hurricanehazel.ca/ & some pictures at the archives.
Lone Primate did a great study on the Sheppard bridge.
http://cityinthetrees.blogspot.com/2009/10/retrospectives-sheppard-avenue-bridge.html
I used to drive up Way's everyday to my loft parking at 75 Markham. Cool little street, quite often got stuck in the winter as the City never ploughed it.
One of the reasons why the City opposes lane housing in Toronto: issues of accessibility, safety (i.e.ambulences, firetrucks) and maintenance (all overstated, in my opinion).
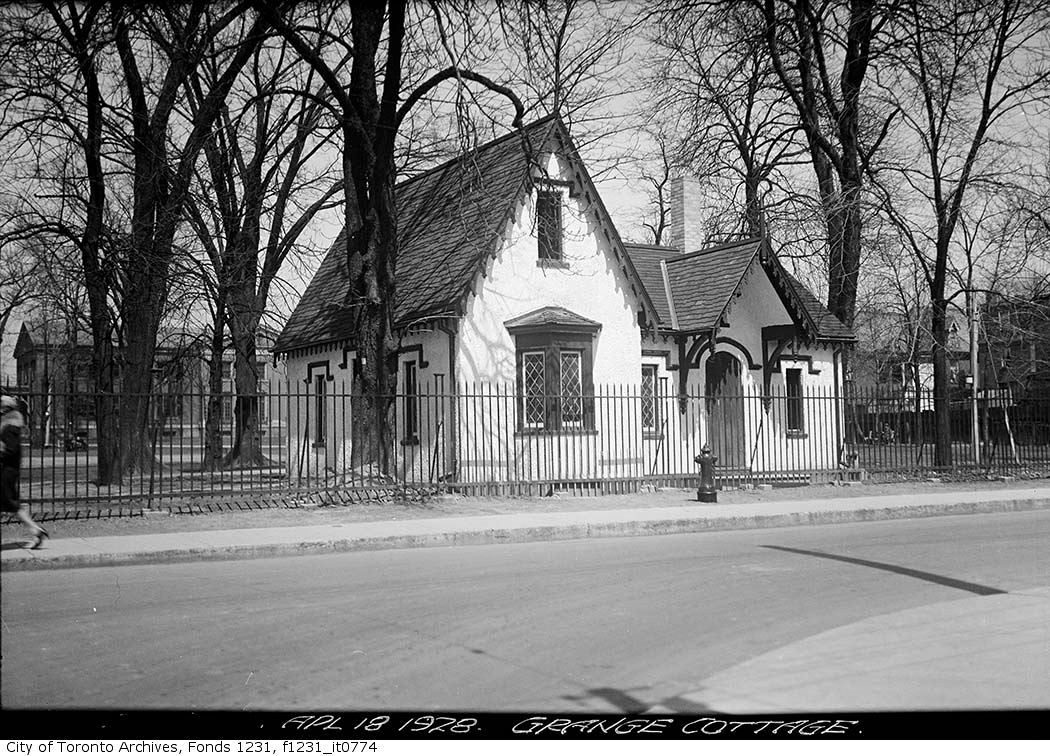
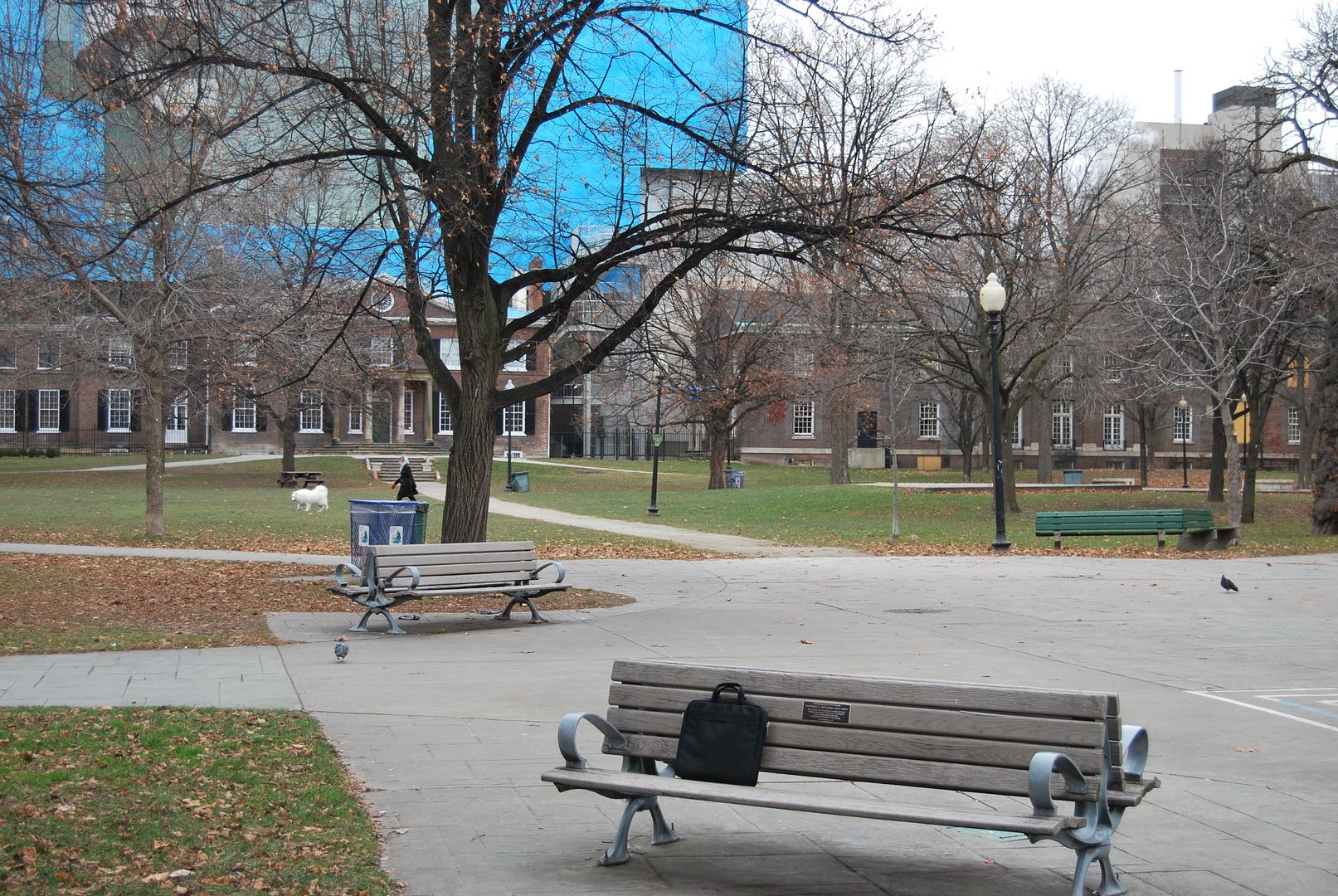

The church is by Richardsonian Romanesque wraiths Knox and Elliot, who also designed the Confederation Life Building at Yonge and Richmond and the Heintzman House at 288 Annette Street. An age of architectural heft, rather than elegance, expressed in commercial, religious, and residential buildings.
http://www.booktown.com/stcroixprints/plan.php?id=3624
" William Knox and John Eliot moved to Toronto from Chicago in 1888 with an office at 15 Victoria Street. E. Beaumont Jarvis joined the firm In Toronto where it was known as Knox, Eliot & Jarvis. The firm won the competition for the design of the Richardsonian Romanesque Confederation Life office building in 1889. They also competed for and lost the competition for the Toronto Board of Trade. Knox & Eliot moved to Cleveland 1893. A May 22, 1902 Plain Dealer article highlighted the firm's designs for manufacturing plants. The firm is remembered for its office buildings with Sullivanesque ornamentation, including the Brotherhood of Locomotive Engineers, Rockefeller, and Standard Buildings. These buildings contrasted with the prevalent Beaux-Arts and Neo Classic style buildings of the day."
and ...
" KNOX & ELLIOT was an architectural firm active in Cleveland from 1893-1925. Wilm Knox (1858-1915) was born in Glasgow, Scotland, and came to America in 1886. In the office of Burnham & Root in Chicago, he met John H. Elliot (ca. 1862-ca. 1925), a native of Toronto. They formed a partnership in 1888 and opened an office in Toronto, where they executed several large and important commissions. In 1892 they were invited to work with Henry Ives Cobb on the 1893 Columbian Exposition, and Knox became Cobb's office manager. Knox & Elliot set up practice in Cleveland in 1893. After Knox's death in 1915, the firm continued under Elliot until 1925. Its work here consisted predominantly of commercial and industrial buildings, apartments, and some churches and private residences. Among the buildings still extant in the 1990s were the ROCKEFELLER BUILDING, generally considered to be their local masterpiece; the Standard Bldg.; the Carnegie Library on Lorain at W. 83rd St.; ST. JAMES AFRICAN METHODIST EPISCOPAL (AME) CHURCH; the McKinley Terrace; and the Pelton Apts. One of their greatest buildings was the HIPPODROME THEATER, the largest remaining vaudeville theater in the nation at the time it was demolished in 1981. Another of their creations, the Engineers Bldg., was razed shortly afterwards to make room for the Marriott Hotel of SOCIETY CENTER. "
