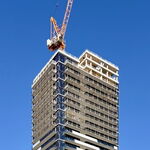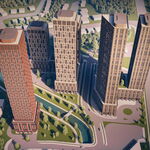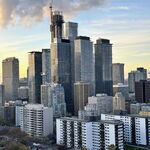flonicky
Senior Member
Queen E and River looking east:
Streetview 2009

Feb 2023

Streetview 2009
Feb 2023
McD’s still using the same sign!
1972:
First post - but on and off long term lurker… worked for HBC in Corp store planning - my office was in the “simpson’s tower“ on queen, and did a ton of work in next door in this grand old lady. Was early 90s, exciting times. Anyway, having wandered around the simpson’s building with a tape measure there was still signs of the old original design of store around and original plans in the blueprint room… re the arches - Was told there were once stables in the sub basement, and a freight elevator to provide access for Simpson carriages and their teams to richmond… arch may have been added when that was converted to store access, giving the facade some east/ west symmetry. Lovely old building, but now really chopped up IMO…
I wasn't aware of that. It would be an interesting concept to keep large animals in a sub-basement.First post - but on and off long term lurker… worked for HBC in Corp store planning - my office was in the “simpson’s tower“ on queen, and did a ton of work in next door in this grand old lady. Was early 90s, exciting times. Anyway, having wandered around the simpson’s building with a tape measure there was still signs of the old original design of store around and original plans in the blueprint room… re the arches - Was told there were once stables in the sub basement, and a freight elevator to provide access for Simpson carriages and their teams to richmond… arch may have been added when that was converted to store access, giving the facade some east/ west symmetry. Lovely old building, but now really chopped up IMO…
The Esplanade @ Berkeley (1985)
I think the idea that there was an underground connection between the Eaton's complex of buildings (between Queen and Dundas) with the Eaton's College Street complex (between College and Hayter) probably an urban myth of which I was unaware. There were a blocks of private buildings on Edward, Elm, Walton and Gerrard that would have precluded an underground tunnel.I wasn't aware of that. It would be an interesting concept to keep large animals in a sub-basement.
I never wandered around Simpson's since I worked for 'the enemy' across the street in the early '70s. All of the Eaton buildings from Queen to College were connected underground (you had to know how to navigate). The central delivery depot was on Hayter St. and it was essentially unmodified from the days of the horse, except that trucks now backed up to the loading docks.




