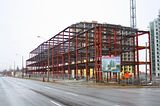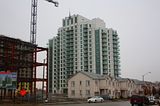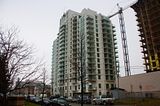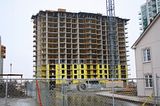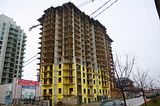Solaris
Senior Member
indeed this project's not pretty ... but I'm suprised how ON TIME construction is happening ... hey on the plus side at they DO have floor-to-ceiling windows (shown in the last photo above)
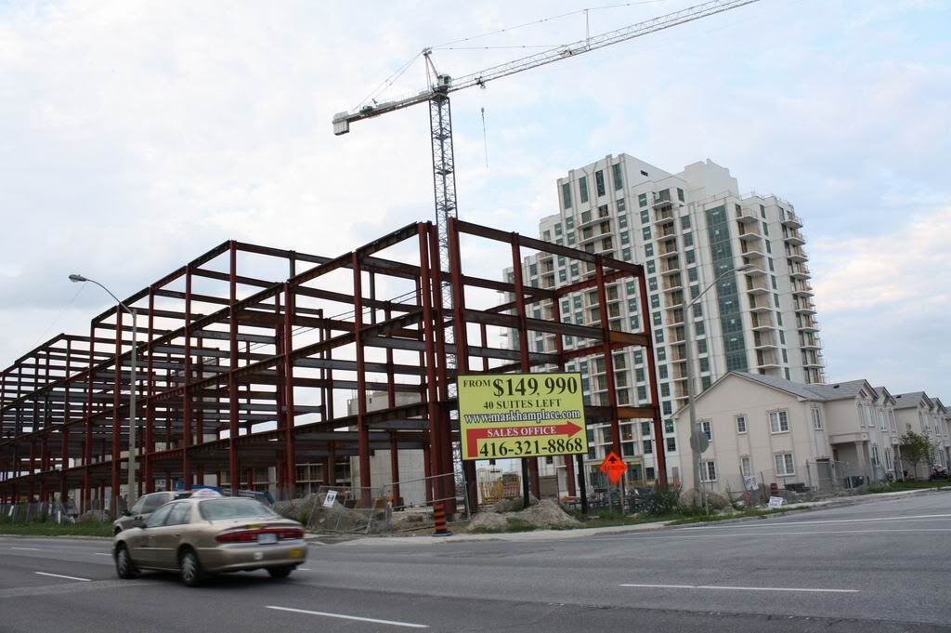
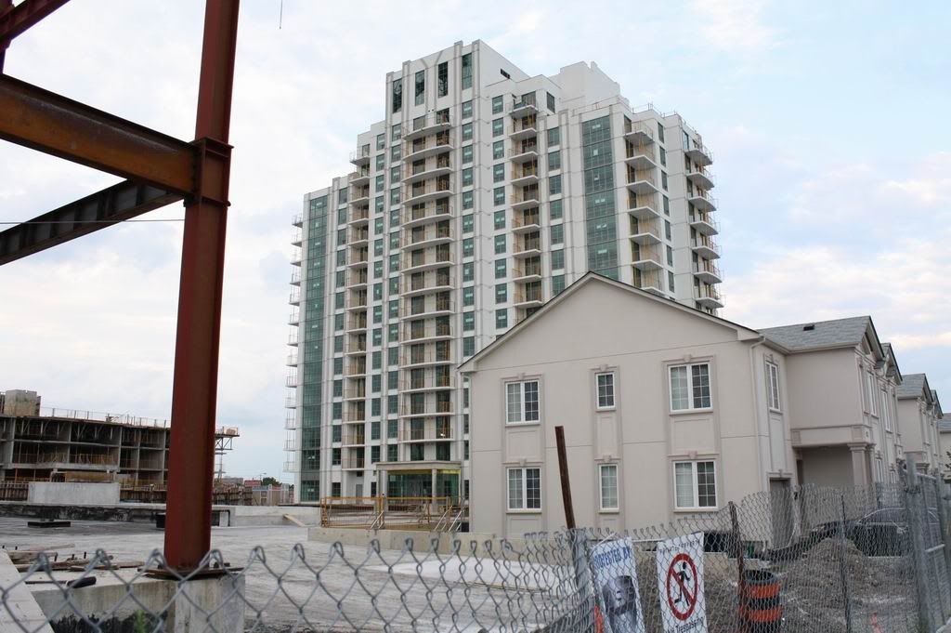
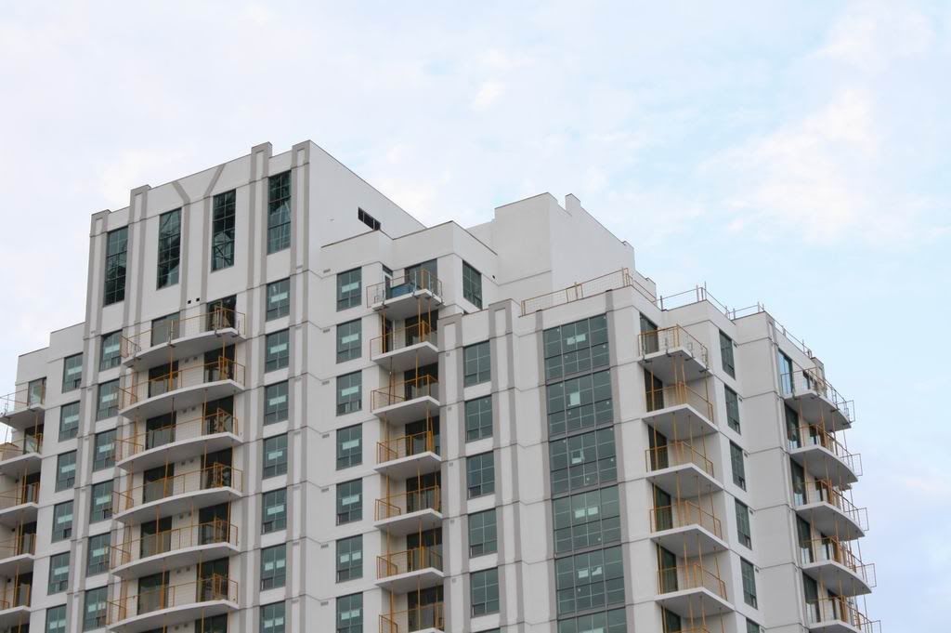
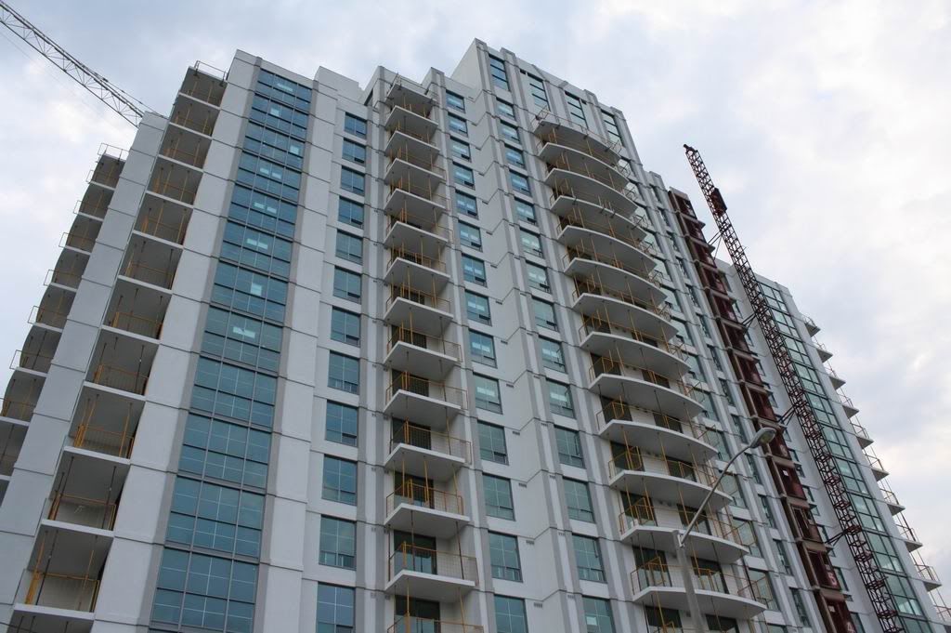
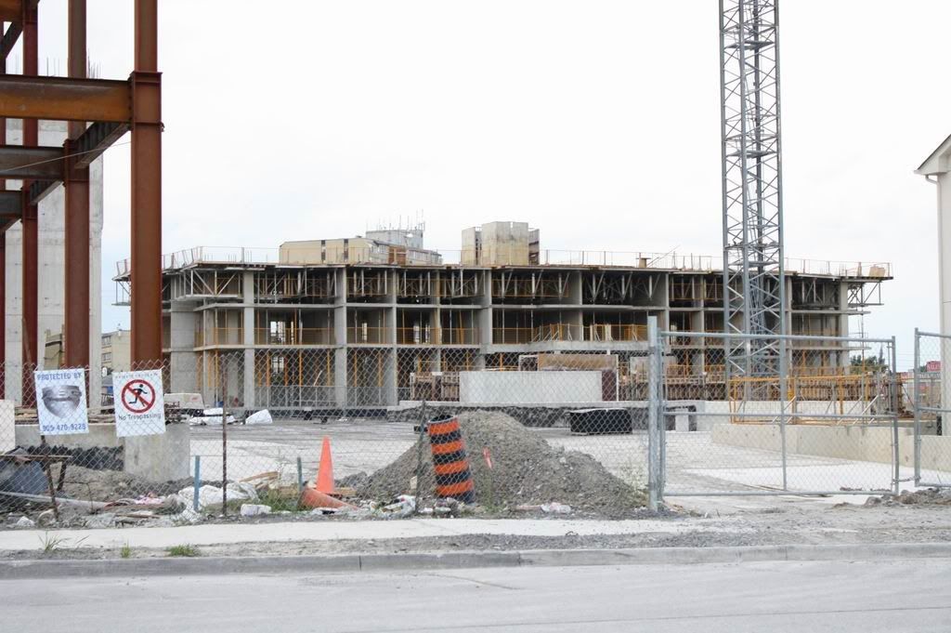
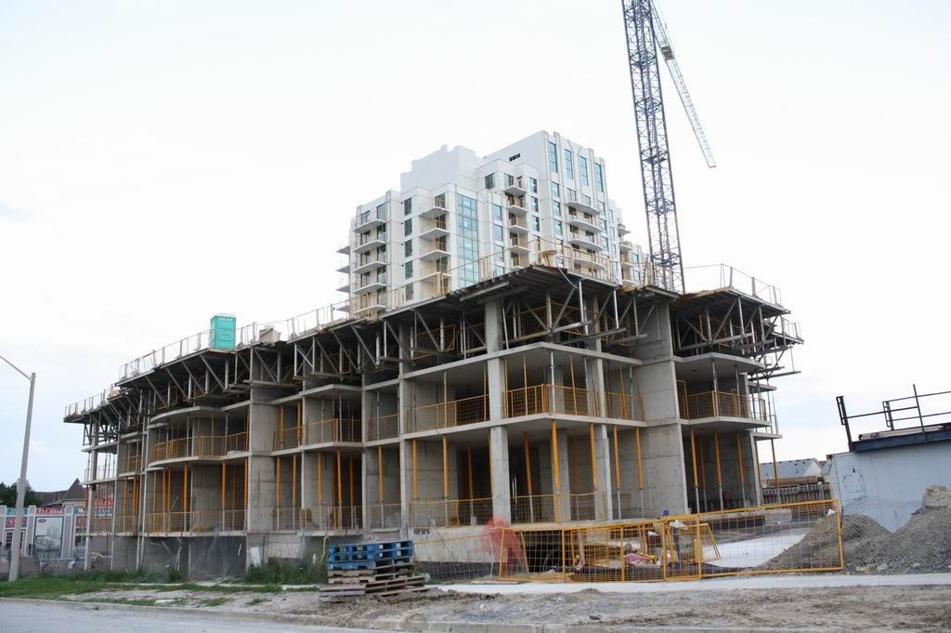
there's not much info on the builder or much buzz but this seems like a natural place to build a condo community. There's not much if any new condos being built in scarborough outside of SRTC
The Builder is Vahn Lapouyan. His other company is GAREENE HOMES. He built a Custom Home on the Waterfront of Lake Wilcox (Richmond HIll) and we are building the very last direct waterfront lot next door to the home he built next year(Which our clients bought the lot from him).
Other than the Custom Homes that he did and a townhome project at Bayview/Sheppard; I am not aware of any other projects/developments he has done.
Thanks a lot. Have you heard of any feedback(positive or negative) on the quality of the homes?






