yyzer
Senior Member
Couldn't find a thread for these, currently looking good at the corner of Queensway and Islington, on the site of what used to be a car dealership....pretty sleek design for this part of Etobicoke...
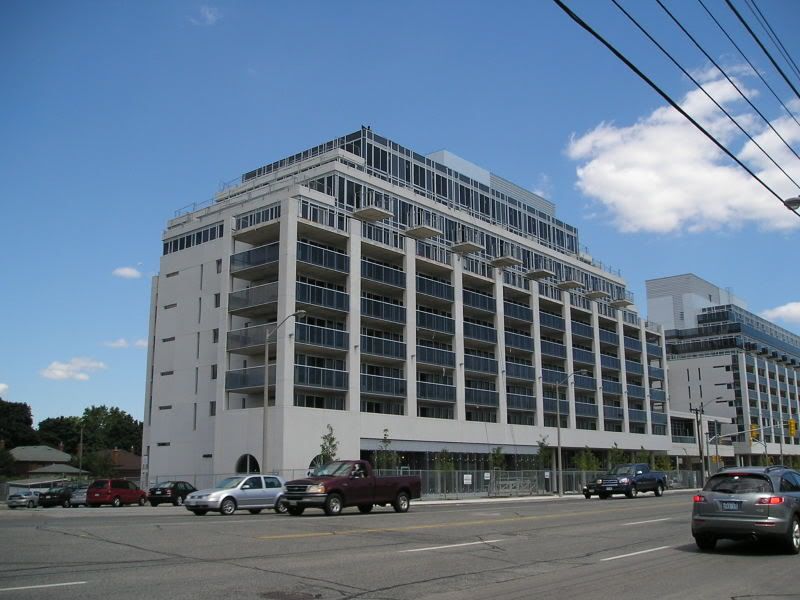
nice clean detailing...
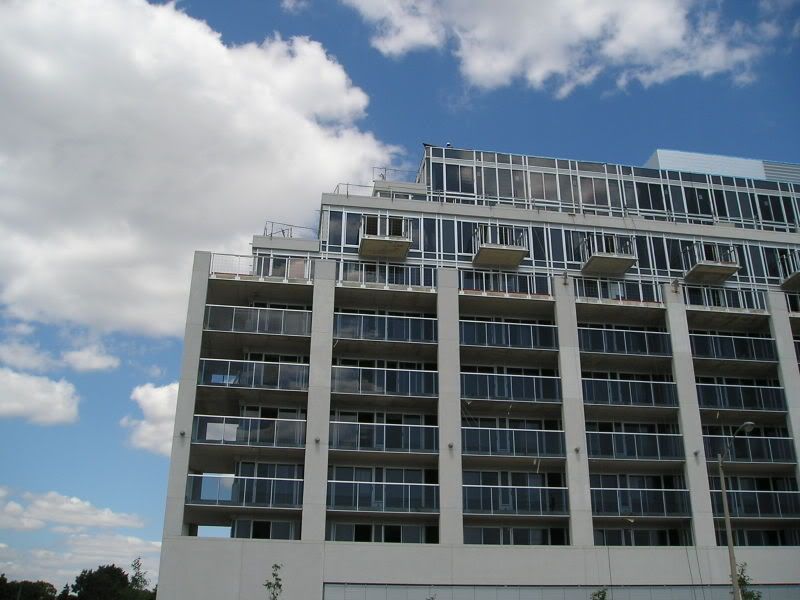
there are two buildings, joined by an elevated walkway...the easternmost building appears already occupied...
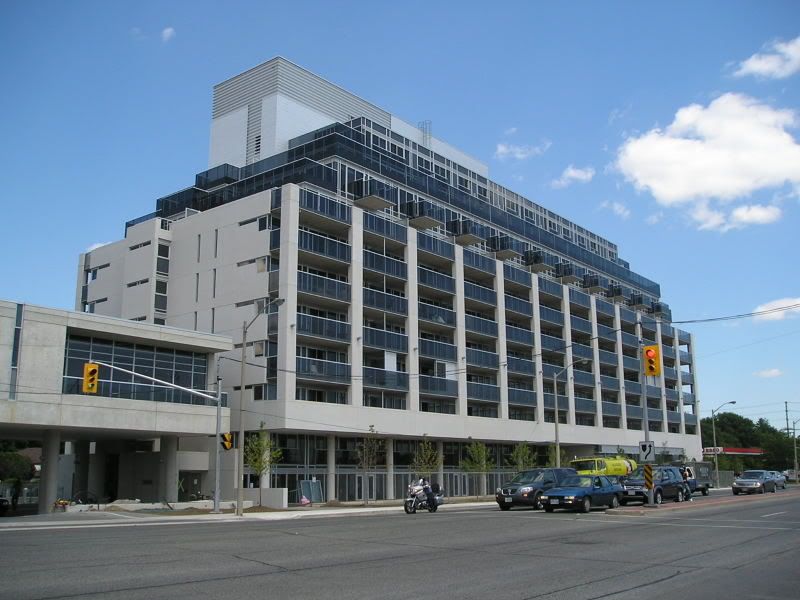
The sun was going in and out of the clouds...
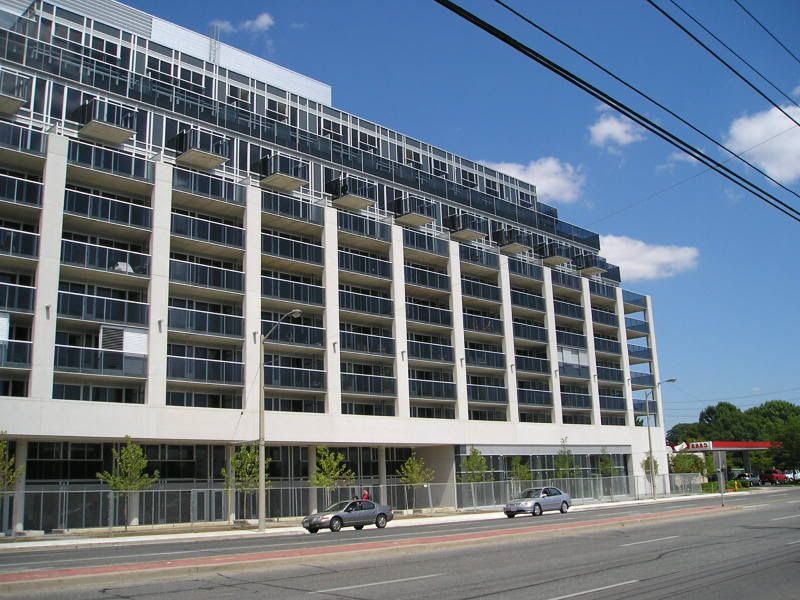
westernmost building, still u/c..looks like there will be street level retail at both buildings
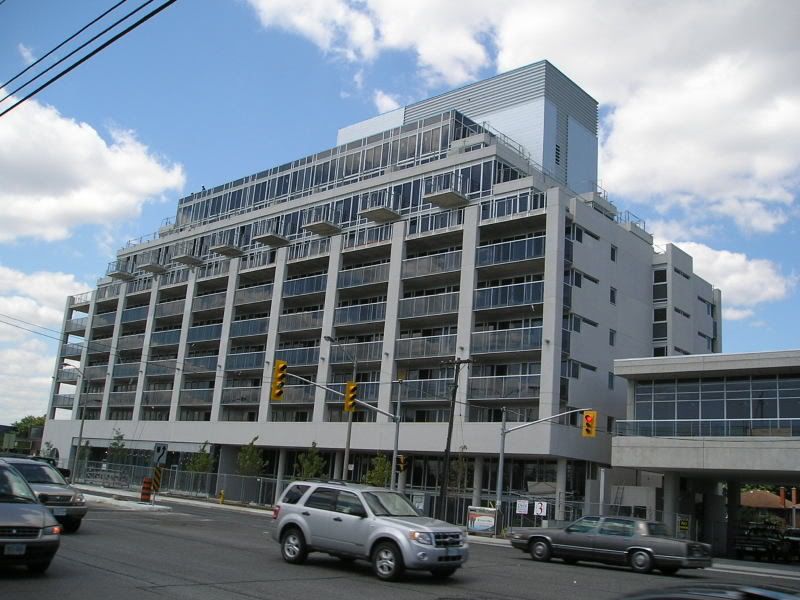
fixed!

nice clean detailing...

there are two buildings, joined by an elevated walkway...the easternmost building appears already occupied...

The sun was going in and out of the clouds...

westernmost building, still u/c..looks like there will be street level retail at both buildings

fixed!
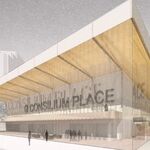


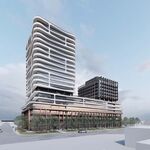

.jpg)