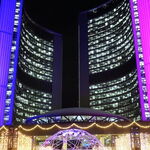From Toronto in 1810 by Eric Hounsom ( 1970 ):
"The panes of glass used in England and the eastern U.S.A. were becoming larger in 1810 and were 12" x 15" and 12" x 18" in size. New buildings in Toronto, also, were changing from twelve lights of glass in each sash to six. As larger glass panes became available, the owner would replace worn-out sash with new sash with larger and fewer panes. In new buildings, also, the windows were becoming larger than formerly. Later in the nineteenth century the six light sash became two lights. By the end of the century each upper and lower sash had one pane of glass with no muntins at all, and the shutters were usually omitted."
Page 211 of No Mean City shows an image of Oak Hall, King Street, opposite St. James' Cathedral ( demolished ) a famous clothing store in its day but chiefly remarkable for the lightness of its structure and the breadth of glass on all four floors. As Eric Arthur says, "This remarkable building was constructed in 1893 in cast iron and glass, the glass being the largest sheets to enter Canada at that date. ... In the evolution of the office building in North America, it might well be considered a landmark. It demonstrates a daringly light structure in cast iron, in which respect it is the forerunner of the steel framework of the modern skyscraper. The all-glass facade is a commonplace today, but, in 1893, it would have caused a sensation."
Compare it, if you will, to the Temple Building at Bay and Richmond, a design that went to great pains to disguise the fact that structural metal was at work behind massive masonry. But that seems to be the story of so much Victorian architectural design - ignoring the expressive possibilities the Crystal Palace presented, and delaying Modernism by 50 or 60 years.





