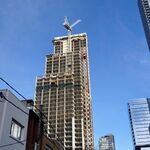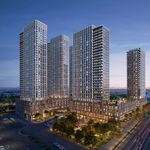Branden Simon
Senior Member
Found a new laneway housing project on facebook and currently building on Hamilton’s West Mountain




Guess I should post my own project. I'm building a laneway house in my backyard here in Hamilton. I demolished an existing garage (not in good enough shape for conversion) and I'm building a 1.5 storey house. Same footprint, a bit taller. I have a private laneway off to an adjacent street on one side. I started the process in December 2022. Permits issued in October and excavation began in December of last year. Ask me any questions!
Good questions! This was all new to me, but I am not on a deadline so that helps...I can learn as I go.I'll bite!
I'm not familiar with Hamilton's planning regulations - did this require a zoning variance, and if so, how did that process go?
How was the permitting process?
How easy/hard was it to find a contractor for this sort of build?
Have you been able to keep on budget?
Anything unexpected come up over the course of the project so far?
How long do you expect it to take until completion?
Keep the photos coming, please & thank you!
Yas, Queen!!
Not using black? Isn't that a code violation?Colour!! Near Gerrard and Logan (taken a few weeks ago).
They were able to do 3 stories! Amazing
how can I view where those dots are located specially in north/central Etobicoke area ?





