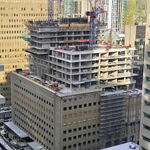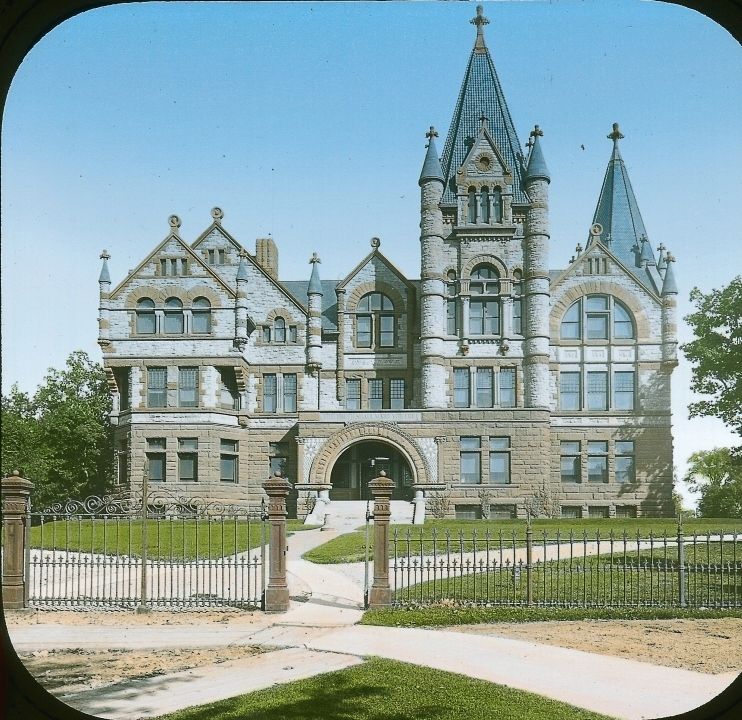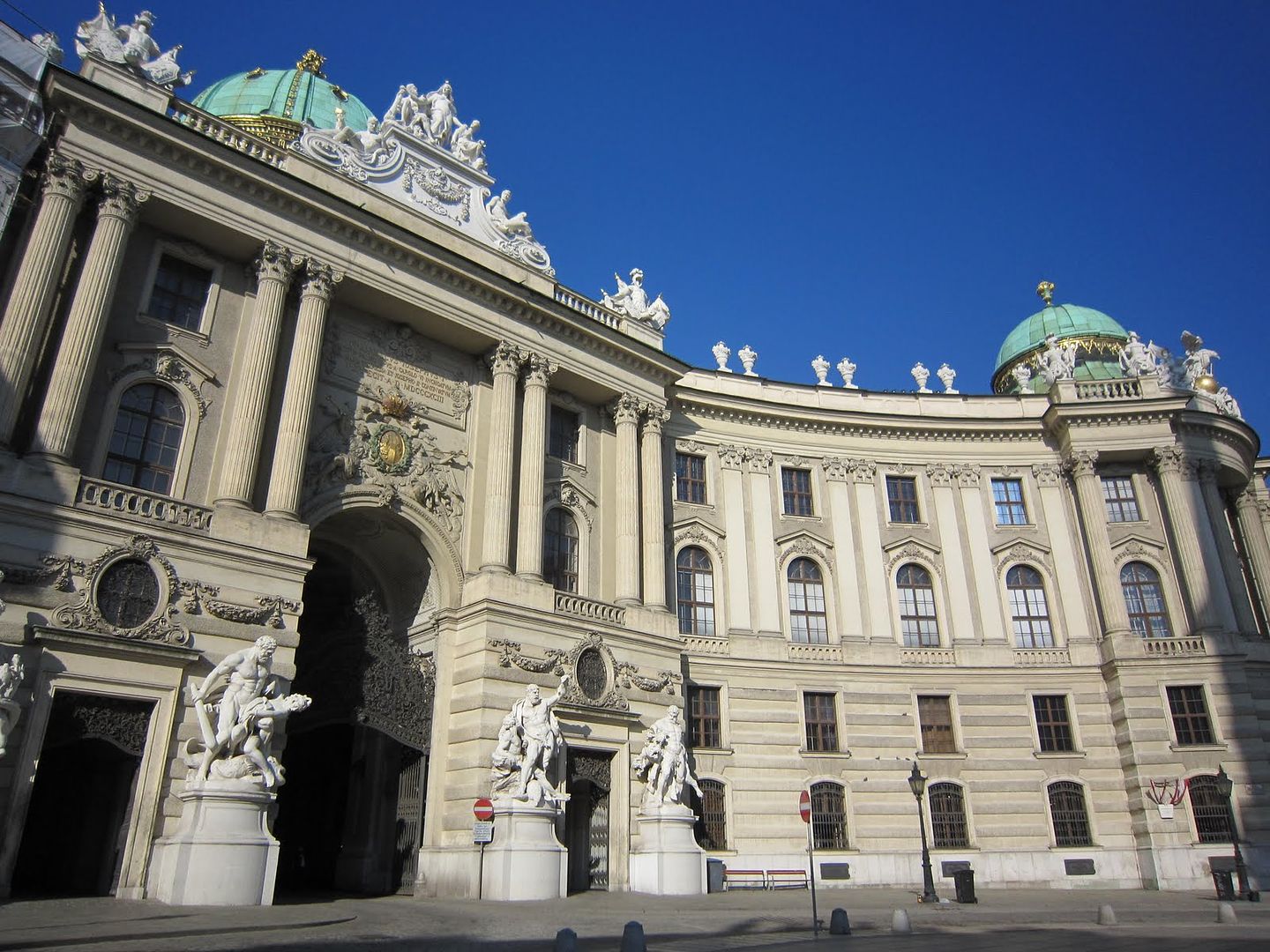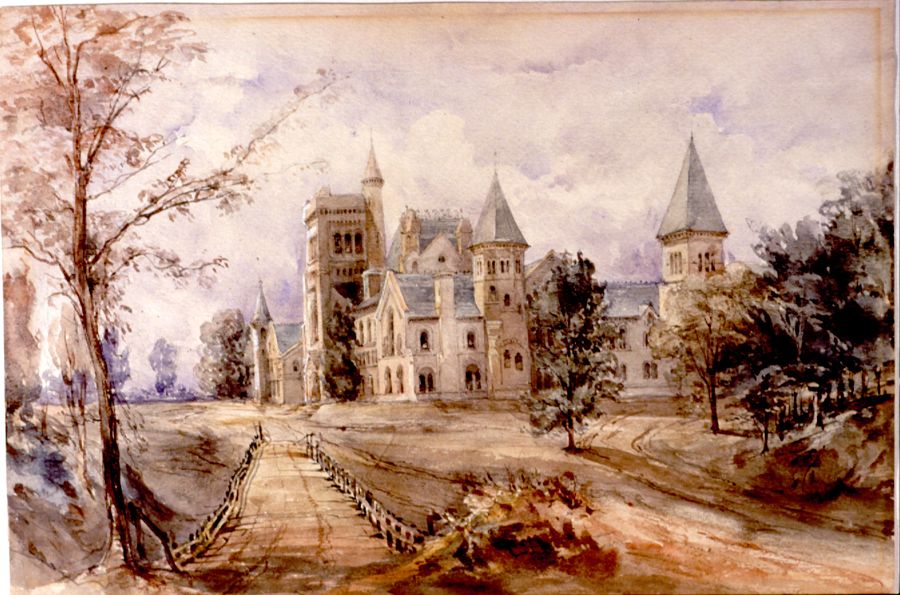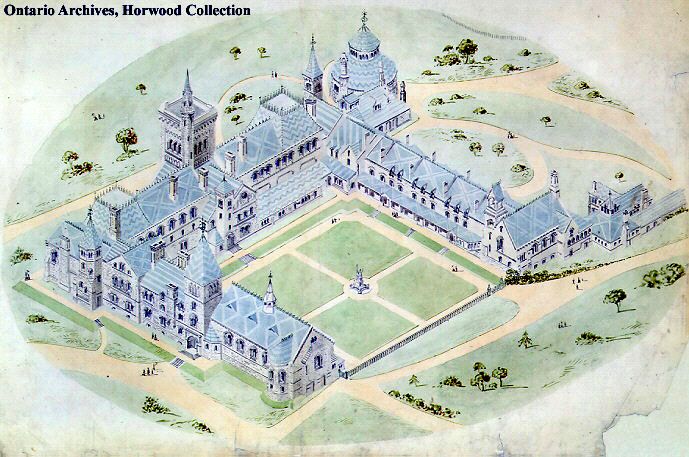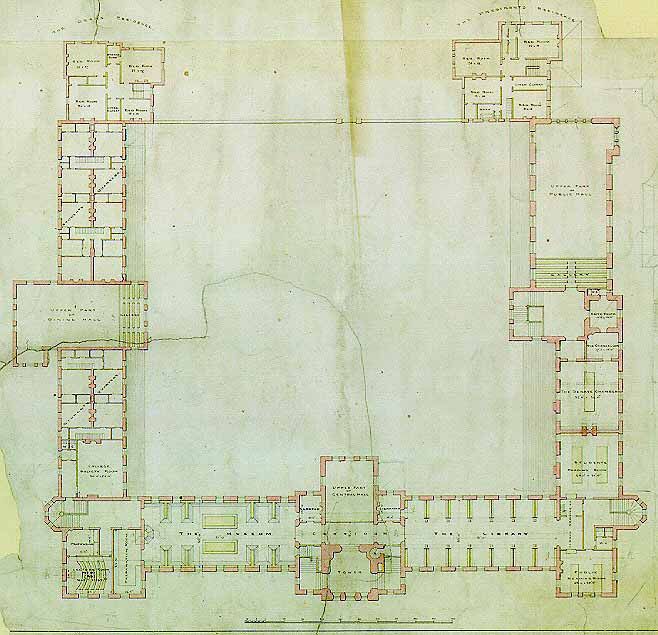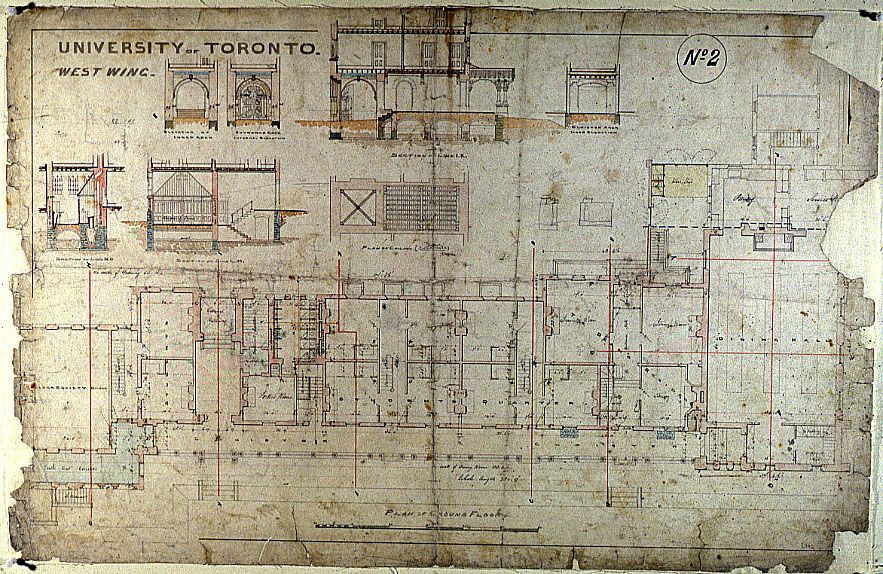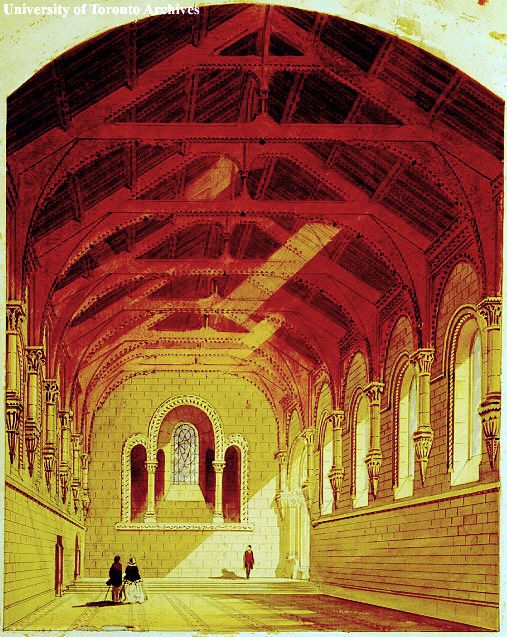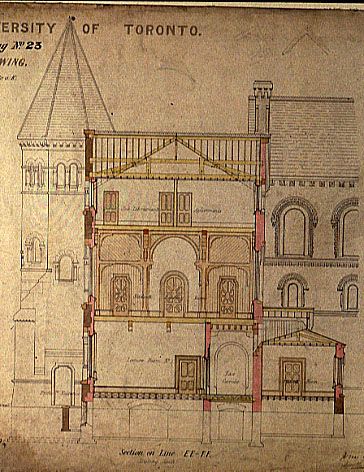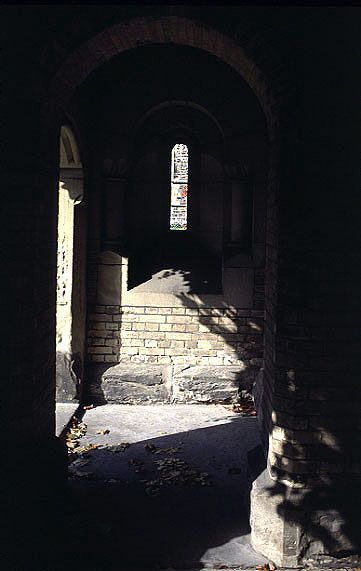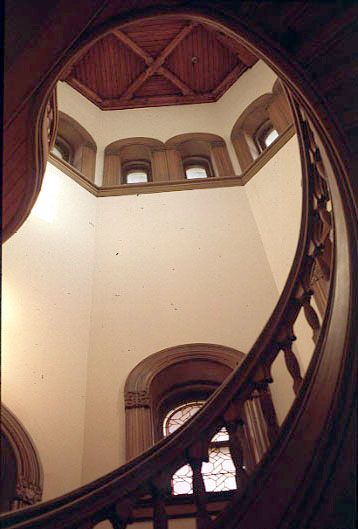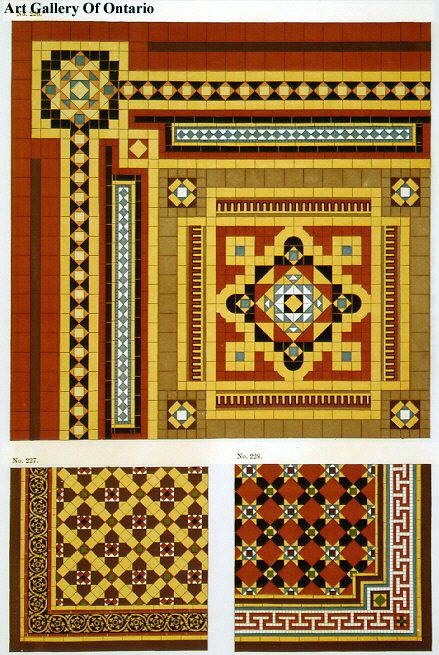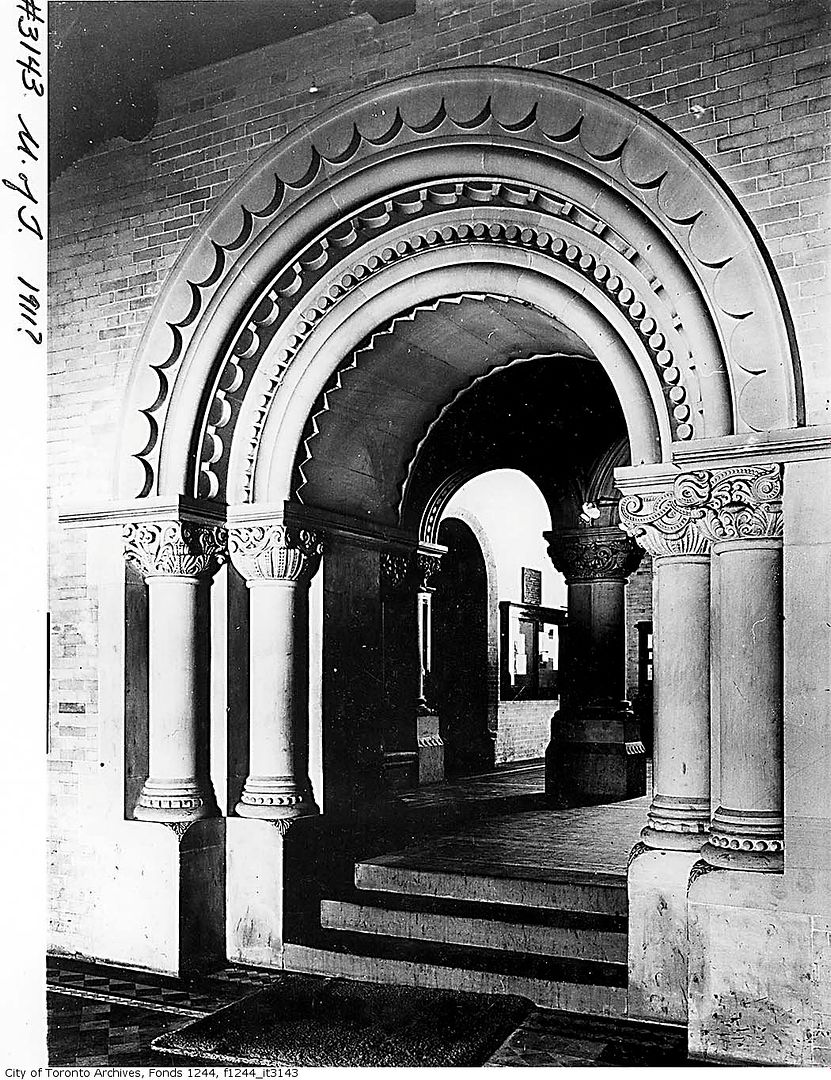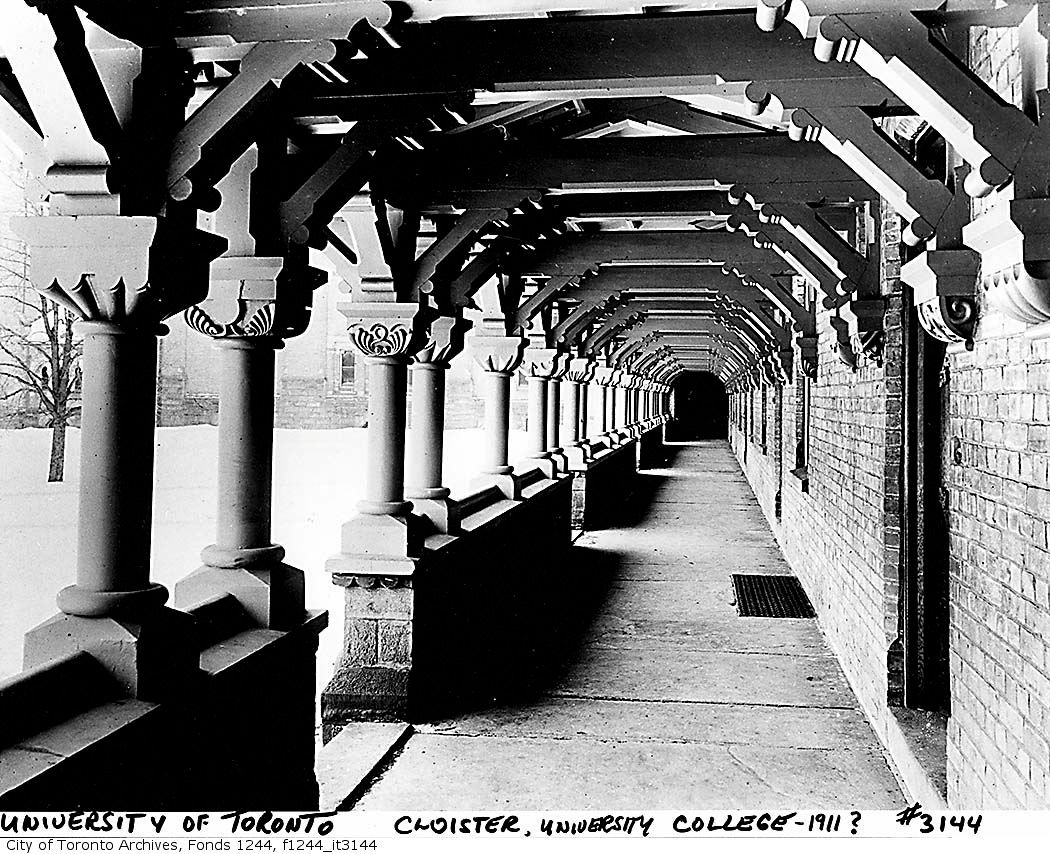What's nice about Victoria College ( and I count it as my main local architectural "guilty pleasure" ... ) is how balanced the exterior looks, given that it is asymmetrical and non-Classically inspired. Also, it is small enough for the pedestrian to circumnavigate without that viewer losing a sense of the entirety of the building, unlike major Husky Boy piles such as the Provincial Legislature, University College or even Lennox's City Hall. And it's a hidden gem, too, tucked in behind later buildings and with enough green space around it to create a sort of visual release from those neighbours. There's conflict, too - the exterior Husky Boy massing of interlocking forms suggests a complex interior that doesn't actually exist; go inside and the door surrounds and windows above them aren't Victorian but Classically inspired, there's a generous east/west oriented main floor central hall ( the same plan's repeated on the two floors above ) with rooms leading off of this central spine on the north and south sides of the building, and it's not at all the warren you're set up to expect.
