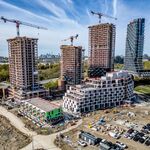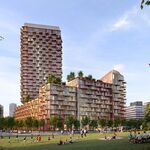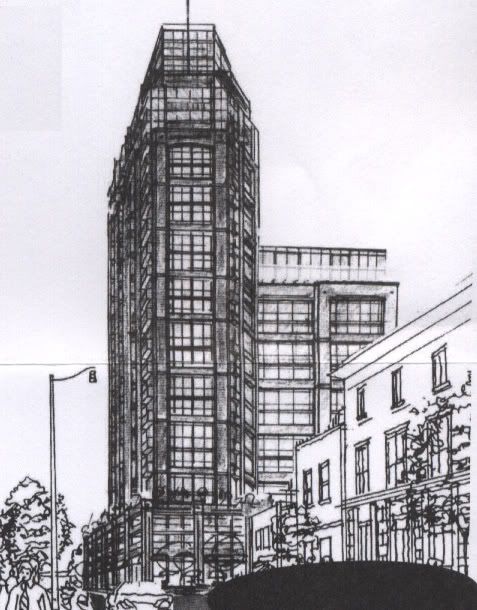A
AlvinofDiaspar
Guest
From the Star:
Residents, developer join up at Junction
TARA WALTON/TORONTO STAR
Neighbours back Options for Homes' condo towers proposal after learning the costly extras would be eliminated
December 30, 2006
Shelly Sanders Greer
Special to The Star
It's not uncommon for concerned residents to pack a Committee of Adjustment meeting when a builder plans a couple of 23-storey condominium towers for their neighbourhood – especially when the developer needs approval from the city for several variances to make the project work.
But it's an extreme rarity when the builder has the residents' full support. In fact, you might call this a case of YIMBY – yes, in my backyard.
Such was the situation this fall involving The Village at High Park, a proposal to house 600 people in affordable and environmentally friendly buildings near Keele and Dundas Sts. Nobody opposed the variations, and the 30 residents present told city officials they support the extra height and density requests.
Nancy Heaney has lived in the Keele and Dundas area, otherwise known as the Junction, for 26 years, though she admits she didn't even know her neighbours' names for the first decade.
Heaney has seen a lot of changes, too many of them not for the better. Businesses have come and gone, and some buildings that once contained thriving stores and restaurants have been left empty.
One that became a derelict eyesore was an old Canadian Tire building at 417 Keele St., a half block north of Dundas. A couple of years ago, The Nexxt Corporation came in, bought the Canadian Tire land, and had plans to build a large, upscale condo on the site.
But residents such as Heaney and Nancy Clark were against this type of building, fearing it would mean people with money would buy homes there, but eat and shop in better-heeled parts of town.
Instead of adding to the community, Heaney and Clark felt it would detract from it.
"But the project seemed like it was out of our hands," says Clark, who was frustrated that residents were not consulted about concerns and issues. "I didn't want units to go to professionals with cars, where people didn't patronize local stores and there would be idling cars in the driveway."
Eventually, in response to community opposition, Nexxt dropped its plan. But Nexxt contacted another developer, Options for Homes, which has a history of developing affordable condos on less-desirable land, and creating strong communities. The Distillery District in east downtown got its start with an Options project – 70 Mill St.
Junction residents geared themselves up for another developer and another fight. What they didn't realize was that this time, under the leadership of Options for Homes president Mike Labbé, their opinions would matter.
"We walked into a split community of opponents and supporters," Labbé recalls. "So we met with the opponents first."
Clark was one of the opponents, but when she heard the developer was Options for Homes, which eliminates costly extras and sells condo suites at cost, she quickly became a proponent.
"I read an article about Options for Homes in the Star and I had been to the Distillery District, so I got quite excited," she says. "They organized a neighbourhood meeting, wanted to discuss the impact and concerns, and asked us how a development could be done to address concerns."
Heaney, who attended a meeting with her daughter, was equally impressed.
"The thing that's really nice about Mike is he's never defensive and he's always open," Heaney says. "At one meeting, people talked of their concern about traffic. Mike asked, `What do you think? What do you want to see?' You also get a chance to build your community, and I was also impressed by how environmentally sensitive this building will be."
Heaney's daughter, Heather, a single mother, was so impressed she has now put a down payment on a suite with two bedrooms and a den. Through the meetings, she has already met some of her future neighbours, and her monthly mortgage payments will be the same as the rent she pays now.
"Going from a traditional condo to an Options condo, plus the design changes, got rid of all the opposition," says Pino Di Mascio, a planner and partner at Urban Strategies, which worked with The Nexxt Corporation as well. "Residents thought the building was too tall and worried about what 600 extra people would do to a neighbourhood. But Mike had endless meetings and was open to concerns so that ... people were comfortable with this project."
"What worked for us is that we had an approach to the site that gave us options," Labbé says. "Residents told us they didn't like the initial height of the building, so we reduced the ceiling heights from 10 feet to eight feet, which took 30 feet off the building. Because we work with lower price points, we changed the architecture of the building from glass, which says to people, `We're rich and you're not,' to a warehouse look which fits in with the heritage of the area."
Other changes based on seven meetings with residents over four months include building two towers instead of the original three, and keeping the parking above ground to reduce costs.
These changes, along with a few others, required variances, which were easily obtained with all the community support. Labbé explains that by going from three towers to two, the height restrictions needed to be changed. Another variance, which will directly reduce monthly costs for residents, is the reduction of amenity space from the city-mandated two square metres per unit to 1.35 square metres.
A technical variance was required to keep parking above-ground, because this usually counts toward density. The density limit also had to be increased to allow for enclosed balconies that can be used all year.
"Our approach takes $100 a square foot off the price," Labbé says. "It will cost $98,000 for a small, 400-square-foot bachelor unit. The most common size will be the one-bedroom-plus-dens at 630 to 645 square feet. They will be priced in the $147,000-$155,000 range. The largest suite, at 970 square feet, is $212,000, 15 per cent lower than market value."
This affordability is even more incredible when the green building techniques are taken into account. Energy-efficient low-E windows will be installed and there will be three-stream garbage/recycling chutes. Lighting will be either compact fluorescent or compact-fluorescent compatible, motion detectors will be installed in the garage to ensure lights come on only when needed, a high-efficiency boiler will be used, and hook-ups and pads will be installed on the roofs to allow for solar thermal heating of water.
"Our goal is to get maintenance fees down to 30 to 34 cents a square foot, which is 10 cents less than the industry average," Labbé says.
Parking spots cost an extra $15,000, but Labbé hopes that many of the new residents will consider the car-sharing plan, especially since the building will have only enough spots for 70 per cent of the residents.
"This is not a matter of choice, but an opportunity given," he explains. "There will be 20 to 25 smart cars and vans available. A computer system will register who has a car and for how long, and residents with driving licences and the proper insurance will be able to book a car through the Internet or by phone."
To help keep costs down, Options for Homes has an unorthodox marketing approach. There is no fancy sales office, or state-of-the-art website. Instead, there are free information sessions at the site, which require pre-registration.
A scale model showing the two buildings gives interested purchasers a three-dimensional view of the plans.
Construction is slated to begin in July 2007, with summer 2008 occupancy, if all goes as planned.
AoD
Residents, developer join up at Junction
TARA WALTON/TORONTO STAR
Neighbours back Options for Homes' condo towers proposal after learning the costly extras would be eliminated
December 30, 2006
Shelly Sanders Greer
Special to The Star
It's not uncommon for concerned residents to pack a Committee of Adjustment meeting when a builder plans a couple of 23-storey condominium towers for their neighbourhood – especially when the developer needs approval from the city for several variances to make the project work.
But it's an extreme rarity when the builder has the residents' full support. In fact, you might call this a case of YIMBY – yes, in my backyard.
Such was the situation this fall involving The Village at High Park, a proposal to house 600 people in affordable and environmentally friendly buildings near Keele and Dundas Sts. Nobody opposed the variations, and the 30 residents present told city officials they support the extra height and density requests.
Nancy Heaney has lived in the Keele and Dundas area, otherwise known as the Junction, for 26 years, though she admits she didn't even know her neighbours' names for the first decade.
Heaney has seen a lot of changes, too many of them not for the better. Businesses have come and gone, and some buildings that once contained thriving stores and restaurants have been left empty.
One that became a derelict eyesore was an old Canadian Tire building at 417 Keele St., a half block north of Dundas. A couple of years ago, The Nexxt Corporation came in, bought the Canadian Tire land, and had plans to build a large, upscale condo on the site.
But residents such as Heaney and Nancy Clark were against this type of building, fearing it would mean people with money would buy homes there, but eat and shop in better-heeled parts of town.
Instead of adding to the community, Heaney and Clark felt it would detract from it.
"But the project seemed like it was out of our hands," says Clark, who was frustrated that residents were not consulted about concerns and issues. "I didn't want units to go to professionals with cars, where people didn't patronize local stores and there would be idling cars in the driveway."
Eventually, in response to community opposition, Nexxt dropped its plan. But Nexxt contacted another developer, Options for Homes, which has a history of developing affordable condos on less-desirable land, and creating strong communities. The Distillery District in east downtown got its start with an Options project – 70 Mill St.
Junction residents geared themselves up for another developer and another fight. What they didn't realize was that this time, under the leadership of Options for Homes president Mike Labbé, their opinions would matter.
"We walked into a split community of opponents and supporters," Labbé recalls. "So we met with the opponents first."
Clark was one of the opponents, but when she heard the developer was Options for Homes, which eliminates costly extras and sells condo suites at cost, she quickly became a proponent.
"I read an article about Options for Homes in the Star and I had been to the Distillery District, so I got quite excited," she says. "They organized a neighbourhood meeting, wanted to discuss the impact and concerns, and asked us how a development could be done to address concerns."
Heaney, who attended a meeting with her daughter, was equally impressed.
"The thing that's really nice about Mike is he's never defensive and he's always open," Heaney says. "At one meeting, people talked of their concern about traffic. Mike asked, `What do you think? What do you want to see?' You also get a chance to build your community, and I was also impressed by how environmentally sensitive this building will be."
Heaney's daughter, Heather, a single mother, was so impressed she has now put a down payment on a suite with two bedrooms and a den. Through the meetings, she has already met some of her future neighbours, and her monthly mortgage payments will be the same as the rent she pays now.
"Going from a traditional condo to an Options condo, plus the design changes, got rid of all the opposition," says Pino Di Mascio, a planner and partner at Urban Strategies, which worked with The Nexxt Corporation as well. "Residents thought the building was too tall and worried about what 600 extra people would do to a neighbourhood. But Mike had endless meetings and was open to concerns so that ... people were comfortable with this project."
"What worked for us is that we had an approach to the site that gave us options," Labbé says. "Residents told us they didn't like the initial height of the building, so we reduced the ceiling heights from 10 feet to eight feet, which took 30 feet off the building. Because we work with lower price points, we changed the architecture of the building from glass, which says to people, `We're rich and you're not,' to a warehouse look which fits in with the heritage of the area."
Other changes based on seven meetings with residents over four months include building two towers instead of the original three, and keeping the parking above ground to reduce costs.
These changes, along with a few others, required variances, which were easily obtained with all the community support. Labbé explains that by going from three towers to two, the height restrictions needed to be changed. Another variance, which will directly reduce monthly costs for residents, is the reduction of amenity space from the city-mandated two square metres per unit to 1.35 square metres.
A technical variance was required to keep parking above-ground, because this usually counts toward density. The density limit also had to be increased to allow for enclosed balconies that can be used all year.
"Our approach takes $100 a square foot off the price," Labbé says. "It will cost $98,000 for a small, 400-square-foot bachelor unit. The most common size will be the one-bedroom-plus-dens at 630 to 645 square feet. They will be priced in the $147,000-$155,000 range. The largest suite, at 970 square feet, is $212,000, 15 per cent lower than market value."
This affordability is even more incredible when the green building techniques are taken into account. Energy-efficient low-E windows will be installed and there will be three-stream garbage/recycling chutes. Lighting will be either compact fluorescent or compact-fluorescent compatible, motion detectors will be installed in the garage to ensure lights come on only when needed, a high-efficiency boiler will be used, and hook-ups and pads will be installed on the roofs to allow for solar thermal heating of water.
"Our goal is to get maintenance fees down to 30 to 34 cents a square foot, which is 10 cents less than the industry average," Labbé says.
Parking spots cost an extra $15,000, but Labbé hopes that many of the new residents will consider the car-sharing plan, especially since the building will have only enough spots for 70 per cent of the residents.
"This is not a matter of choice, but an opportunity given," he explains. "There will be 20 to 25 smart cars and vans available. A computer system will register who has a car and for how long, and residents with driving licences and the proper insurance will be able to book a car through the Internet or by phone."
To help keep costs down, Options for Homes has an unorthodox marketing approach. There is no fancy sales office, or state-of-the-art website. Instead, there are free information sessions at the site, which require pre-registration.
A scale model showing the two buildings gives interested purchasers a three-dimensional view of the plans.
Construction is slated to begin in July 2007, with summer 2008 occupancy, if all goes as planned.
AoD





