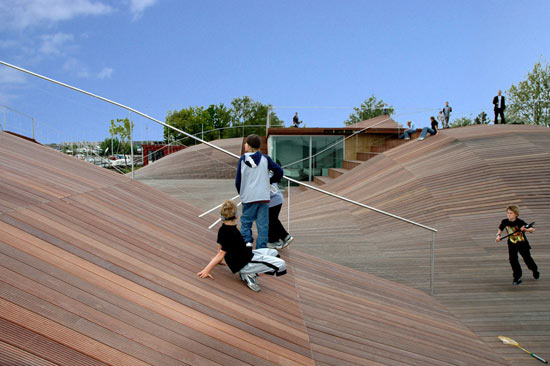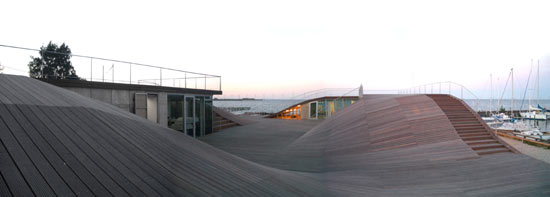yyzer
Senior Member
Attention News Editors:
Spadina WaveDeck Nominated for Brit Insurance Design Award
TORONTO, Jan. 7 /CNW/ - Waterfront Toronto's Spadina WaveDeck has been
nominated for a prestigious 2009 Brit Insurance Design Award in the category
of architecture and is the first Canadian project ever to be short-listed for
the awards.
The Brit Insurance Design Awards are the Design Museum of London's annual
exploration of the most innovative and forward-looking new work in design. One
hundred projects from around the world are nominated in seven categories,
which include architecture, fashion, furniture, graphics, interactive, product
and transport.
The Design Museum of London selects projects from the last 12 months
nominated by a group of internationally distinguished design and architecture
writers, critics and curators.
"We are thrilled to be nominated among such an esteemed and
internationally renowned group," said John Campbell, Waterfront Toronto
President and CEO. "Excellence in design is a priority for us and being
recognized for excellence in the architecture category is a tremendous
honour." Opened in September 2008, the Spadina WaveDeck is the first in a
series of spectacular new public spaces being built along Toronto's
waterfront. Designed by the internationally recognized and award-winning team
of West 8 from Rotterdam and du Toit Allsopp Hillier (DTAH) from Toronto, the
new wavedeck is a gateway to the lakefront at a site that previously lacked
public access.
The geometry of the 630 square-metre timber deck uses playful curves that
are constantly changing to provide for a flexible gathering space. The stairs
act as an informal amphitheatre and the varying heights of the deck allow for
different vantage points and ultimately different experiences with the lake.
In the evenings, the space is kept animated with 24 underwater LED lights.
The Spadina WaveDeck is the first step towards the implementation of the
highly anticipated West 8 + DTAH design for the central waterfront, which
spans 3km's from Bathurst Street to Parliament Street. Construction also began
on the Rees and Simcoe WaveDecks in the fall of 2008. These will both be open
for public enjoyment this summer.
An exhibit showcasing the nominated projects will be on display at The
Design Museum of London from February 12 - June 14, 2009 and the winners will
be announced on February 24, 2009. This year, in addition to an international
jury reviewing the nominees, the public is also able to vote for their
favourites at www.designsoftheyear.com.
The Government of Canada, the Province of Ontario and the City of Toronto
created Waterfront Toronto to oversee and lead the renewal of Toronto's
waterfront. Public accessibility, design excellence, sustainable development,
economic development and fiscal sustainability are the key drivers of
waterfront revitalization.
Spadina WaveDeck Nominated for Brit Insurance Design Award
TORONTO, Jan. 7 /CNW/ - Waterfront Toronto's Spadina WaveDeck has been
nominated for a prestigious 2009 Brit Insurance Design Award in the category
of architecture and is the first Canadian project ever to be short-listed for
the awards.
The Brit Insurance Design Awards are the Design Museum of London's annual
exploration of the most innovative and forward-looking new work in design. One
hundred projects from around the world are nominated in seven categories,
which include architecture, fashion, furniture, graphics, interactive, product
and transport.
The Design Museum of London selects projects from the last 12 months
nominated by a group of internationally distinguished design and architecture
writers, critics and curators.
"We are thrilled to be nominated among such an esteemed and
internationally renowned group," said John Campbell, Waterfront Toronto
President and CEO. "Excellence in design is a priority for us and being
recognized for excellence in the architecture category is a tremendous
honour." Opened in September 2008, the Spadina WaveDeck is the first in a
series of spectacular new public spaces being built along Toronto's
waterfront. Designed by the internationally recognized and award-winning team
of West 8 from Rotterdam and du Toit Allsopp Hillier (DTAH) from Toronto, the
new wavedeck is a gateway to the lakefront at a site that previously lacked
public access.
The geometry of the 630 square-metre timber deck uses playful curves that
are constantly changing to provide for a flexible gathering space. The stairs
act as an informal amphitheatre and the varying heights of the deck allow for
different vantage points and ultimately different experiences with the lake.
In the evenings, the space is kept animated with 24 underwater LED lights.
The Spadina WaveDeck is the first step towards the implementation of the
highly anticipated West 8 + DTAH design for the central waterfront, which
spans 3km's from Bathurst Street to Parliament Street. Construction also began
on the Rees and Simcoe WaveDecks in the fall of 2008. These will both be open
for public enjoyment this summer.
An exhibit showcasing the nominated projects will be on display at The
Design Museum of London from February 12 - June 14, 2009 and the winners will
be announced on February 24, 2009. This year, in addition to an international
jury reviewing the nominees, the public is also able to vote for their
favourites at www.designsoftheyear.com.
The Government of Canada, the Province of Ontario and the City of Toronto
created Waterfront Toronto to oversee and lead the renewal of Toronto's
waterfront. Public accessibility, design excellence, sustainable development,
economic development and fiscal sustainability are the key drivers of
waterfront revitalization.






