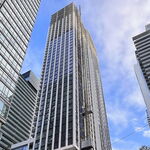smallspy
Senior Member
True that - but - Are they seriously discussing moving those? I can’t imagine the impact of doing that on the entire structure, and all those recent renovations.... that would effectively be a teardown. I would imagine they are looking at which existing tracks to remove and how to put a mall up the middle at track level by severing others.
Of course they're not - they're rebuilding them to reach even deeper as part of the process of adding the lower levels to the concourses.
But that's kind of the issue. People make a big deal about the trainshed impacting the ability to reconfigure the tracks - the trainshed has almost no bearing on where the tracks lie, save for where the smokejacks were located. But moving the tracks would have entailed far, far more work (and far more invasive, too) than the "simple" work that they chose to do.
And, if you shift the track centers, you shift the trainshed supports - good bye trainshed.
- Paul
Not so. The supports for each were independent of each other, and frankly the ones for the trainshed are far less substantial than those for the track.
Dan




