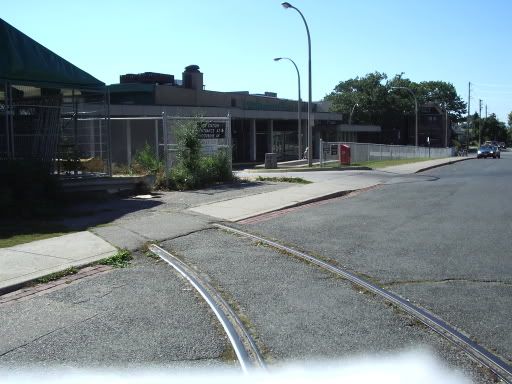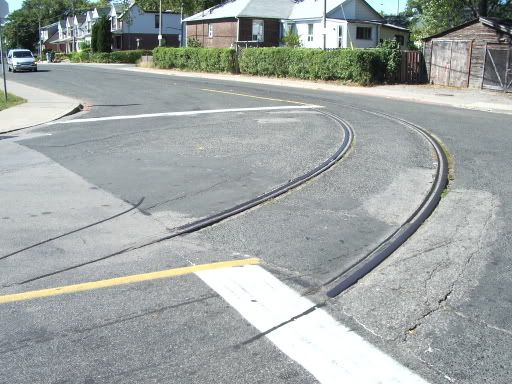Re: Bloor Danforth subway 1966
Does anyone know what happened to that tunnel under Albert Street? A PATH predecessor?
Apparently, that tunnel is still there, connecting the Eaton Centre to the Bell Trinity building. I always wondered why that tunnel was so oddly placed (it would have been much shorter and more direct had it been placed further north), but I guess the reason is because it once connected the Eaton's main store to the Eaton's Annex.
Some cool photos of the Annex building and surroundings at:
Eaton's Annex
So Louisa Street was eliminated with the construction of Eaton Centre and City Hall?
According to Wikipedia, in respect of the Eaton Centre: "Terauley Street, Louisa Street, Downey's Lane and Albert Lane were closed and disappeared from the city street grid to make way for the new complex. Albert Street and James Street were preserved only to the extent of their frontage around Old City Hall (although the city of Toronto required that pedestrians be able to cross through the mall where Albert Street once existed, at any time 24 hours a day, seven days a week, and pedestrians still enjoy this right today). Trinity Square lost its public access to Yonge Street, and became a pedestrian-only square with access via Bay Street."
What a great little district that whole Eaton's complex could have become, like a Distillery District right in the middle of downtown.
Maybe. The area does look great in the old photos. I have read, however (I think in the McQueen book on the Eaton's, but perhaps somewhere else) , that the old Eaton's Main Store was practically falling down by the 1960s. At some point that decade, Eaton's had to fill some of the old stairwells with concrete to add structural support. The Main Store had been cobbled together through so many additions since the 1870s that I have no doubt it wasn't in the greatest shape. And I suspect that the surrounding warehouse buildings weren't in any better shape. Once R.Y. stepped down in the 1940s, and John David took the helm of the chain, Eaton's ceased to be a good manager of its holdings. The Annex looks great in the old photos, and that might have been in better shape had it not burned down.
The Eaton Centre wasn't so much a money-making venture, or the highest and best use of the land, but I am sure it was also seen at the time as a necessity given the state of the existing buildings. Renovating those soot-covered buildings (not to mention the fact that the Main Store was painted battleship grey in the early 1970s), and spending all that money to render them structurally sound, would have required a lot of imagination and dedication to heritage, both of which were sadly lacking in the 1970s both generally, and specifically in the Eaton's head office suites.











