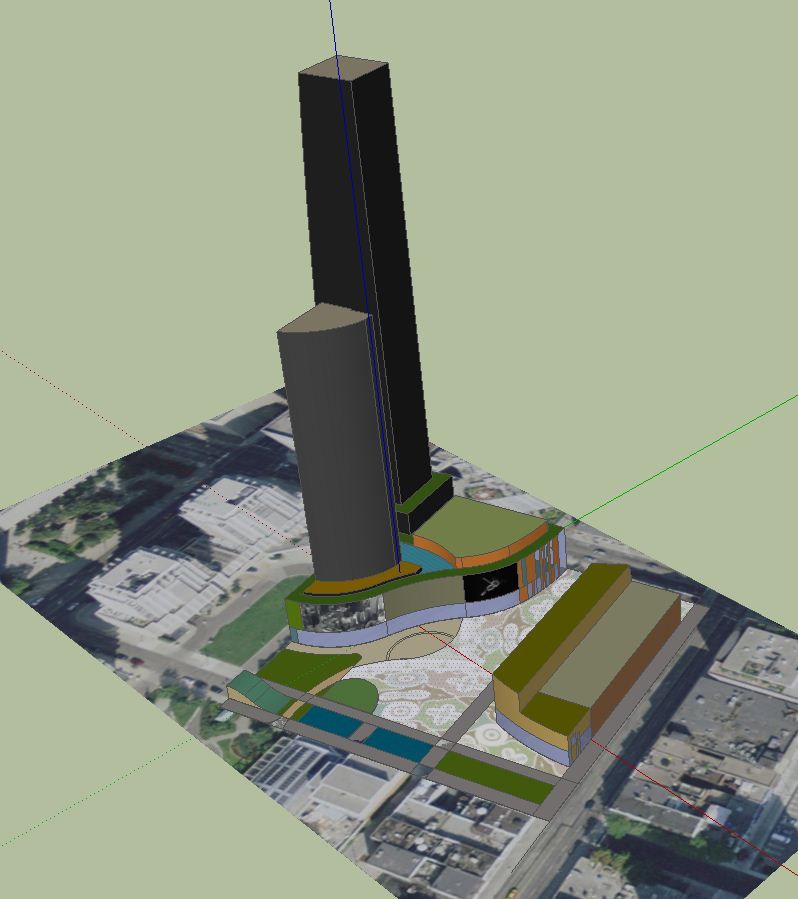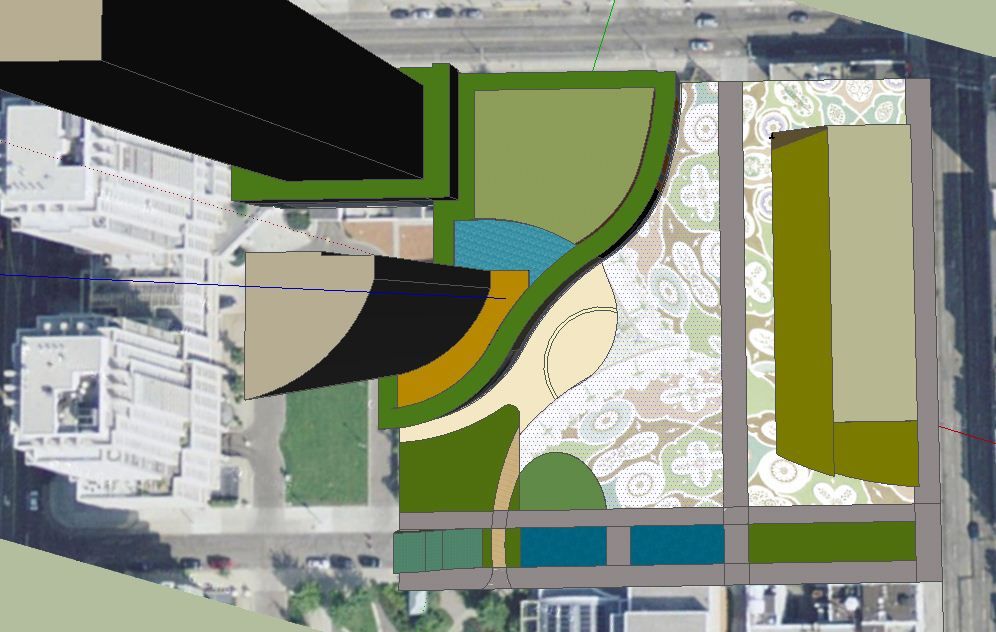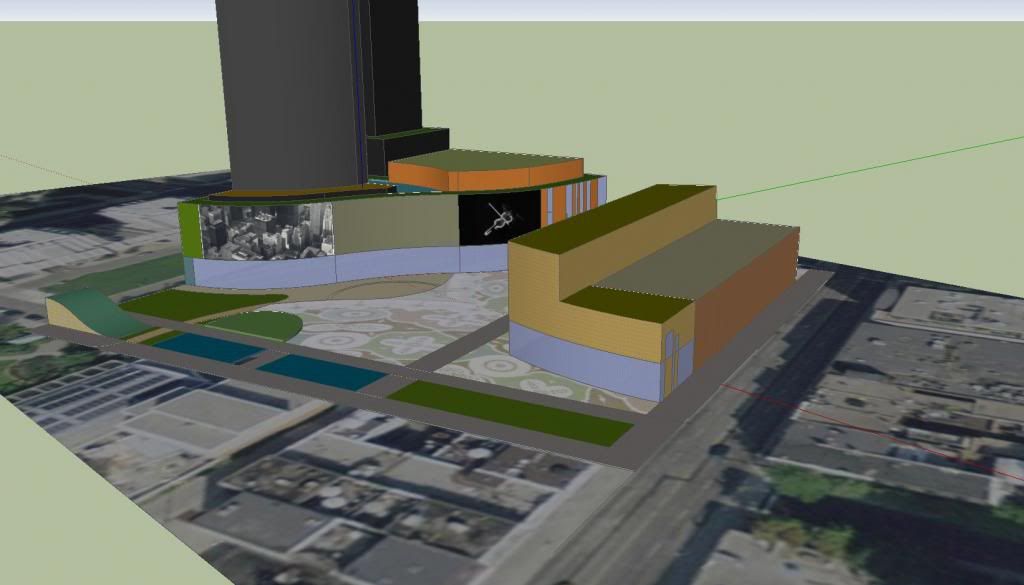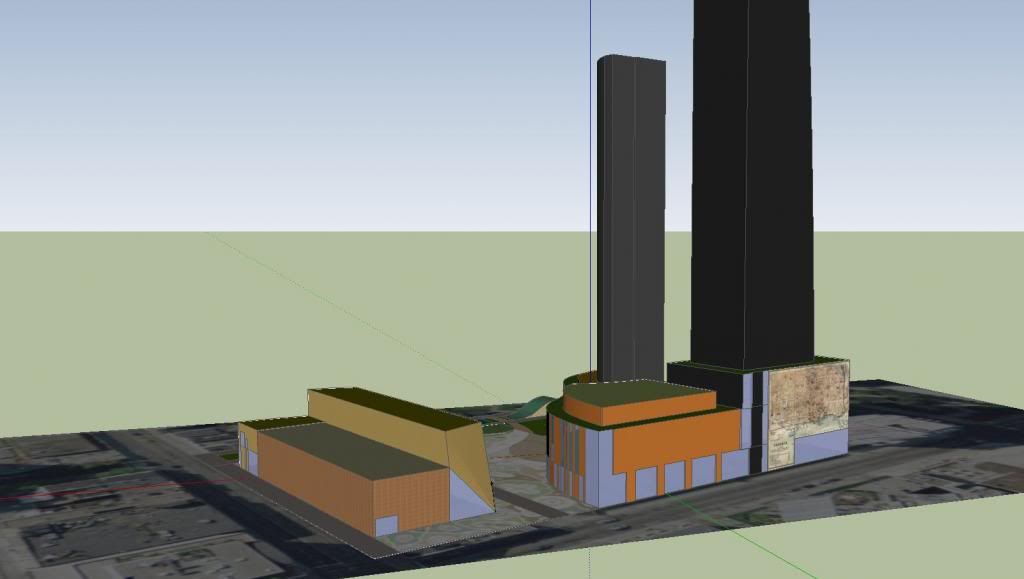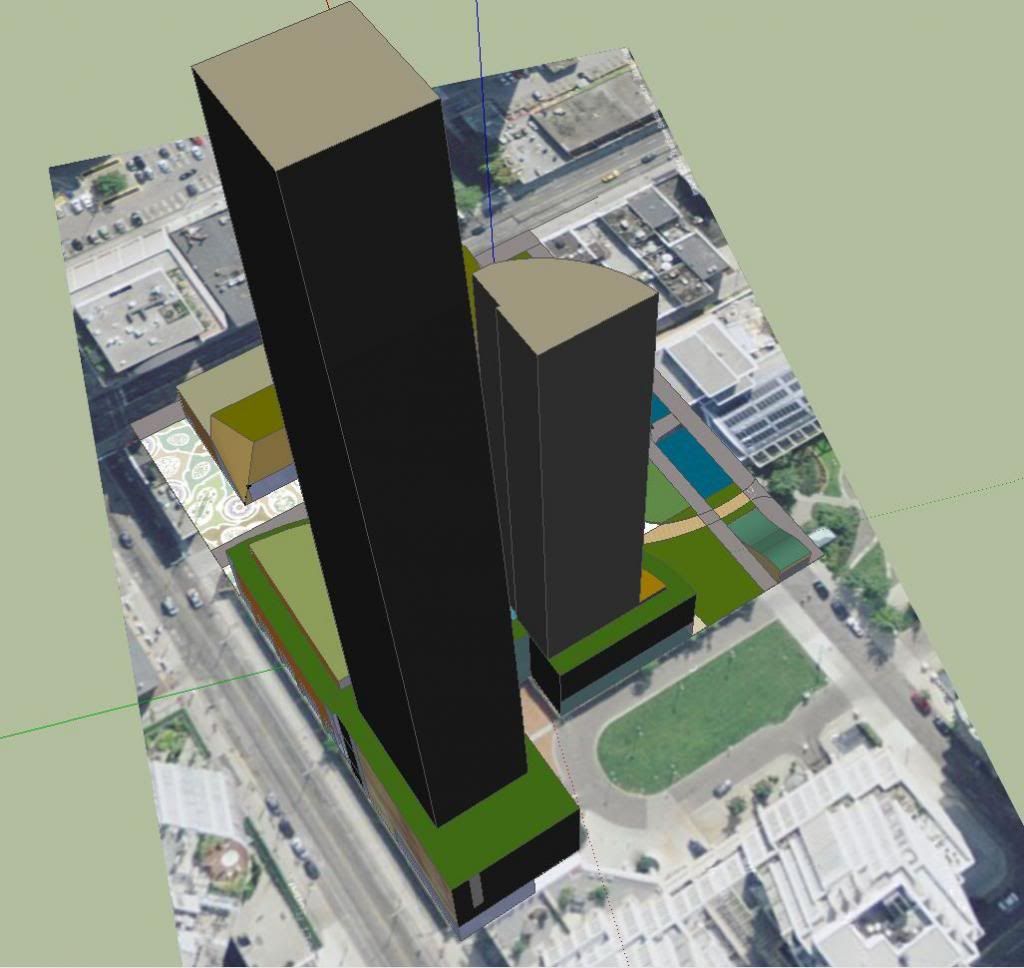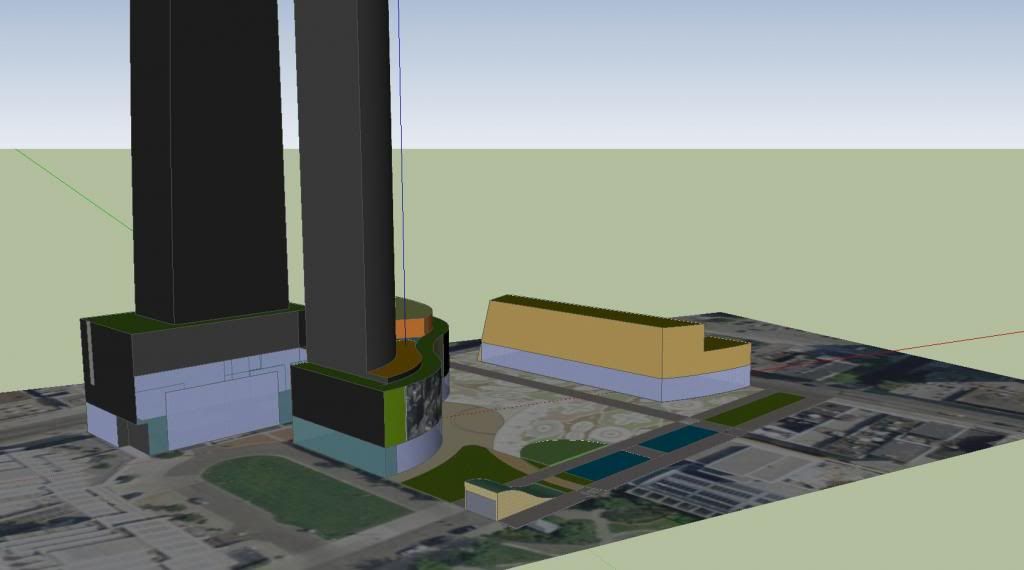Hey at least the thread is alive with action finally! Unlike my NimbyTect "RIP...WQW" proposal...

I am still working on the condo terraces--the TH is almost done minus some details. I'm starting to get into more details--making my massing studies more realistic. Youtube tutorials are amazing what can I say! No interiors on this project though.

I like the idea of a shared yet exclusive private interior courtyard. Like they do in some Montreal developments, or 75 Portland in Freedville.
The profile from the East:
More deets added and more arty screenshots (get the ref MOCCA condos?)
The Queen Street West facade--CRU (ideally would be MOCCA moving back into the space), 3s of condo lofts, a step back with a terrace, then angled facade stepping up to Mech PH also containing amenity space (as if that's needed at this location but whatever, it's a high end condo befitting the high end art patrons that frequent the 'hood.

) Wood 'n glass at the retail level; middle is brick 'n glass with wood window frames; at the top again wood'n glass--gotta tie the top to the bottom to be a successful timeless design.
Gorgeous luxury townhouses on the alley side with an interior courtyard facing the condo/loft building. Crisp clean lines and pitched roof + PH level terraces with "lightwells" letting in light down the staircase (or private elevator!) shaft. Wood, brick and compared to most of today's Toronto developments, reduced glass area (means more energy efficient, also better looking imo!) Also as an art patron, you'll know too much light ruins your $100,000 Kim Dorland painting.... Each townhouse gets private parking garage entrance off the alley; condo parking entrance also off the rear alley. Parking stackers perhaps?
Homes around the corner are heading to $1+ million; Lighthaus also $$$$$ in a crappier locale beside the train tracks. So would you pay the bucks for either 2 or 4.5 floors of living space?
It's my most-detailed condo massing/rendering yet--and I'm not finished....






































