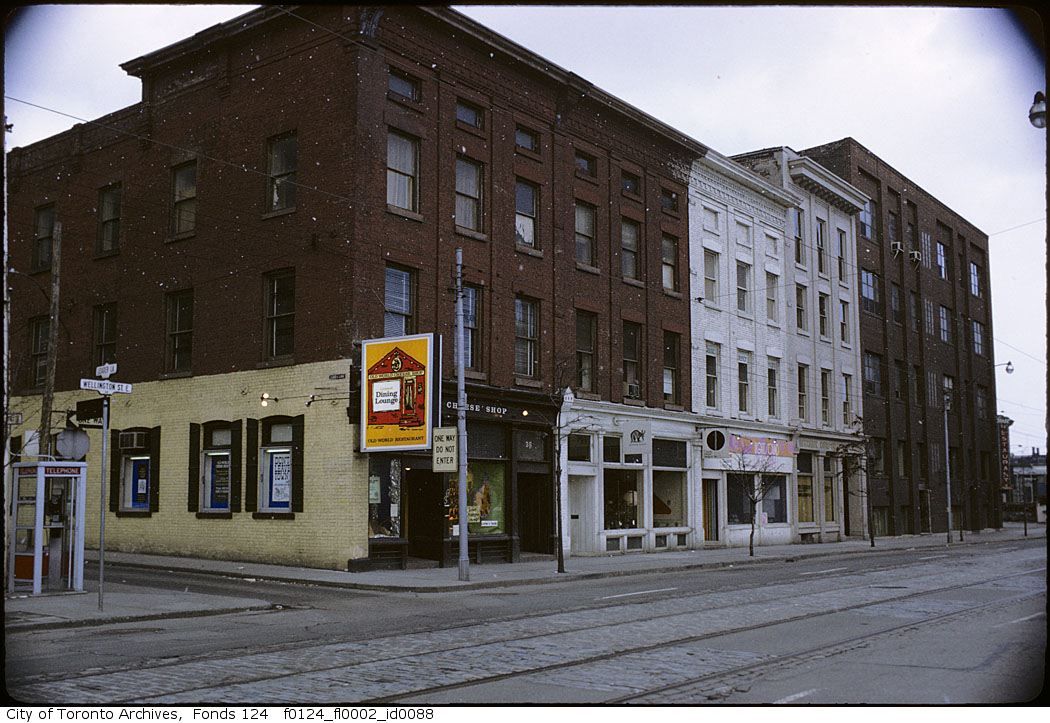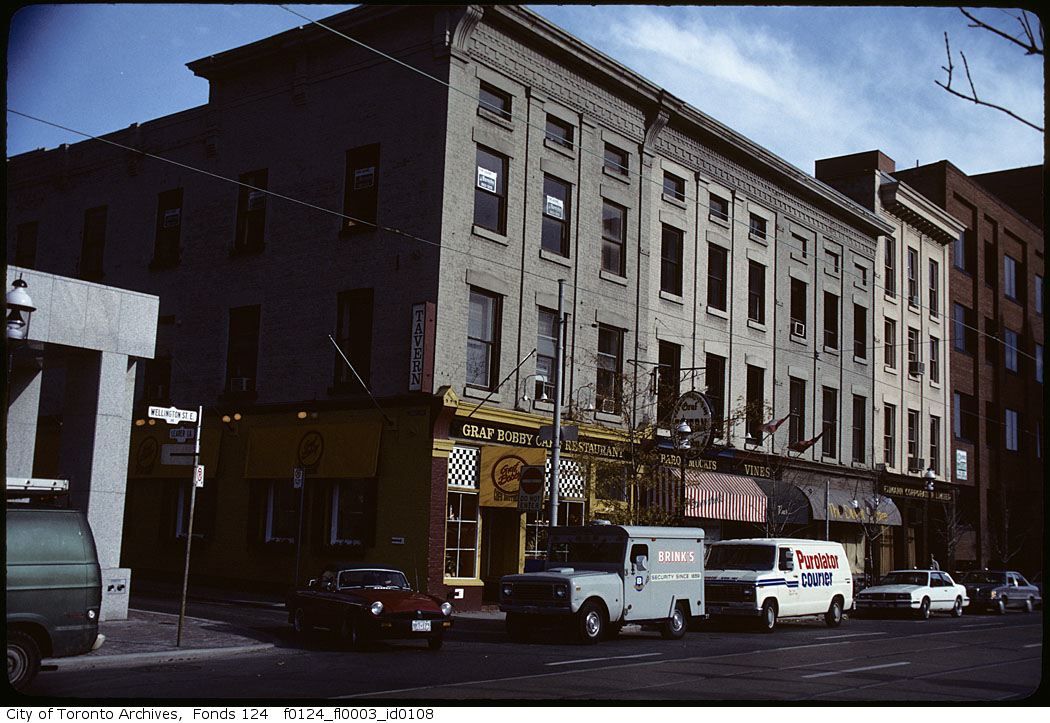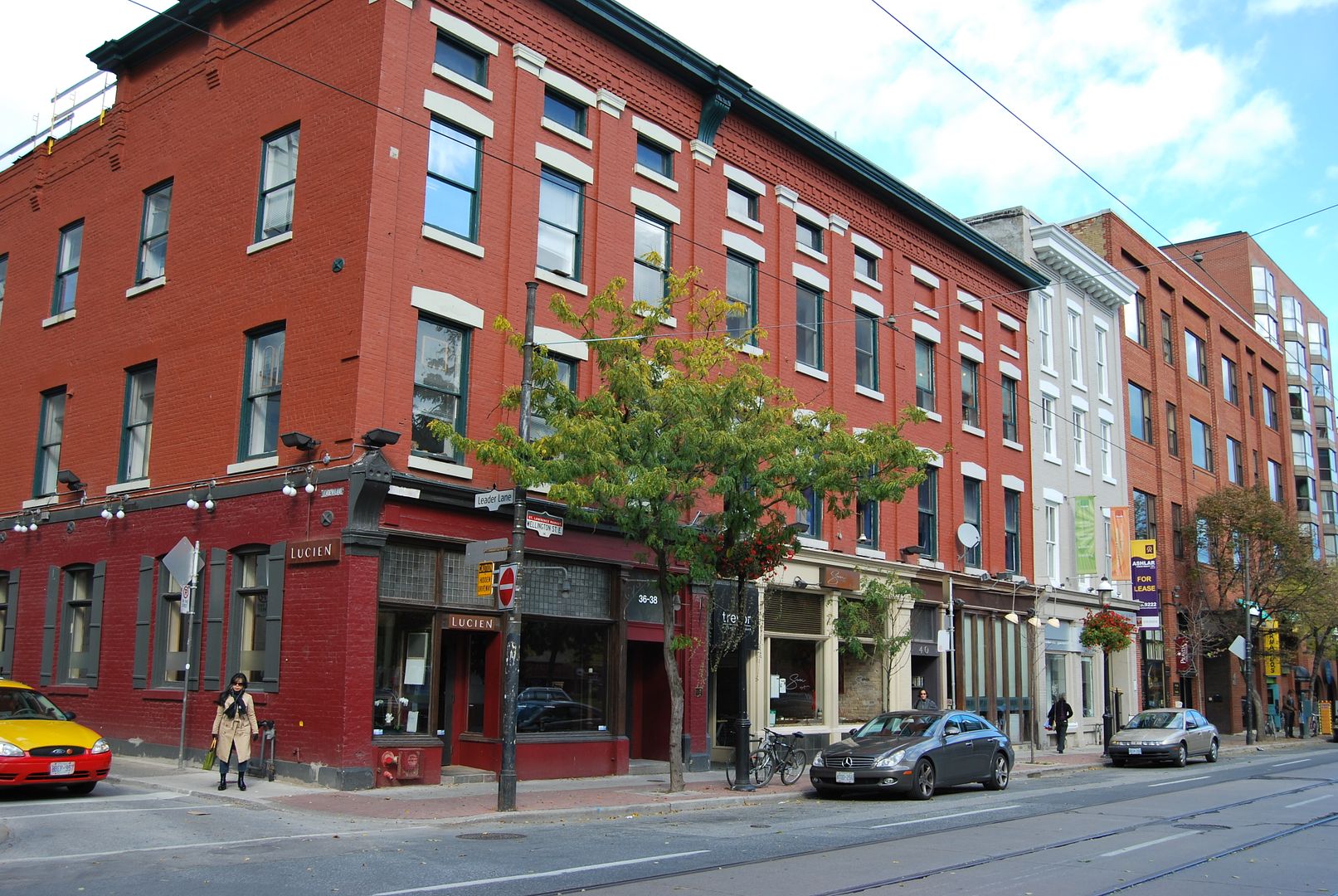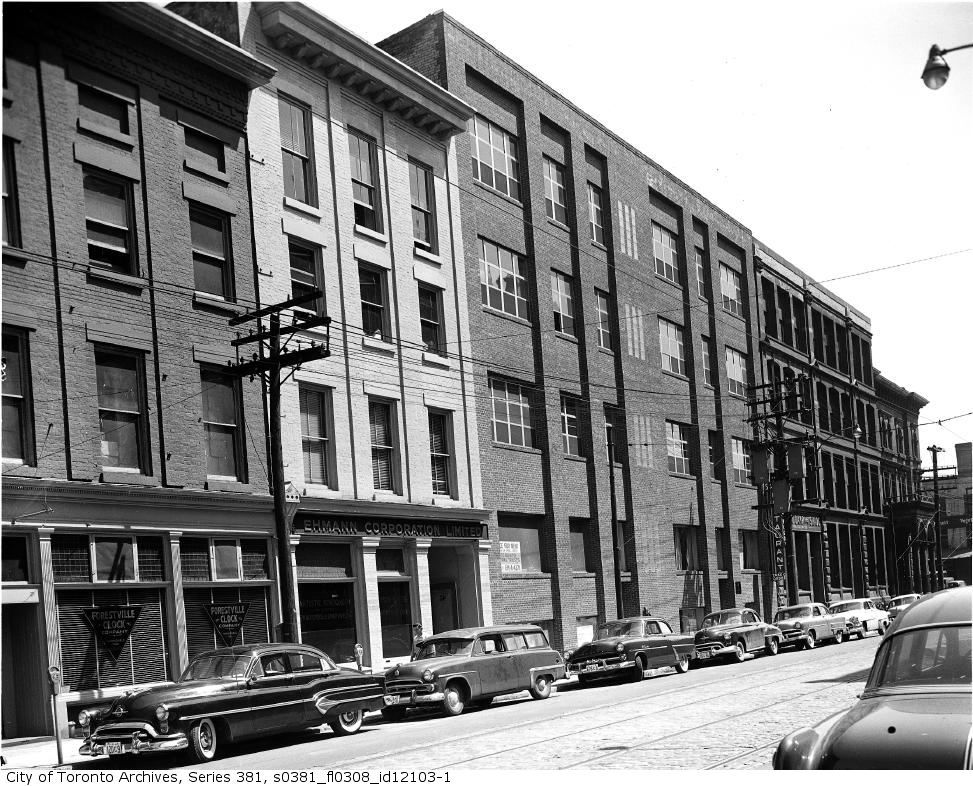I don't know if this is for the better or worse!
My mis take! (spelling of John Hutchison should be with the "n".)
Yes, I saw (Caverhill's - 1859/60) Hutchinson, Thomas, of the Pantechnetheca , importer of British and foreign goods, manufacturer and dealer in ready made clothing, etc., wholesale and retail, 45, 47, 49 King St e, and 24 Colborne st., house 236 Jarvis st.
Also:
Full page add (page No 320 in the above) reads, Thos Hutchinson, Nephew + Co, - 45, 47, 49, King Street East.
But . . .
The name on the building's frontage reads, " ... HUTCHISON + CO"!
Also:
Fisher+ Tailor's Toronto Directory 1874, lists the former Berczy Street as Exchange Alley. There is no owner/tenant/business, related to the any of the above at the Wellington Street address.
One thing that cannot be discounted is that the properties may have suffered fire damage at one or more tymes, leading to the change in sill hight at the No 36 building. note that in the 1866 pic, all sills are at the same measure; no longer true.
I always looked upon No 42 as being a later build, your point brought that my asumption is incorect. (LOL) Allied Properties REIT will start a reno on the 2nd/3rd floors shortly; I will try for access + inspection.
Regards,
J T
As an aside, it may be worth noting here that No 44, 50, 52, Wellington E is an 1800's building also, it having it's entire face removed + replaced by it's present 1940 - 50s form.





























