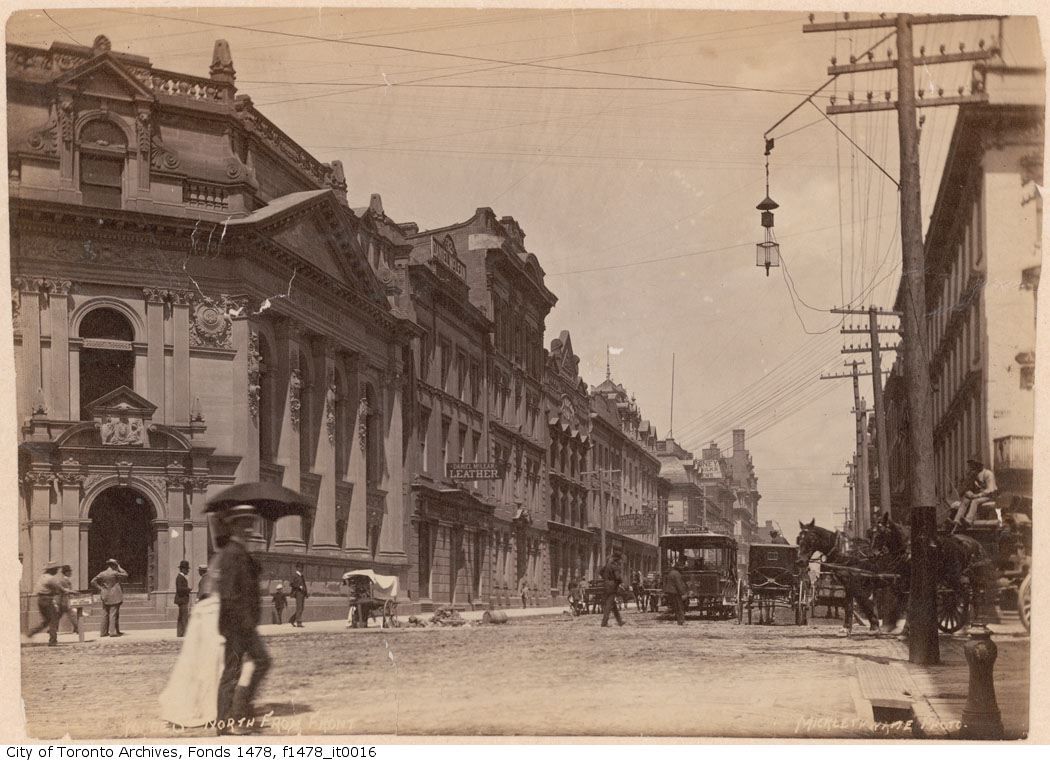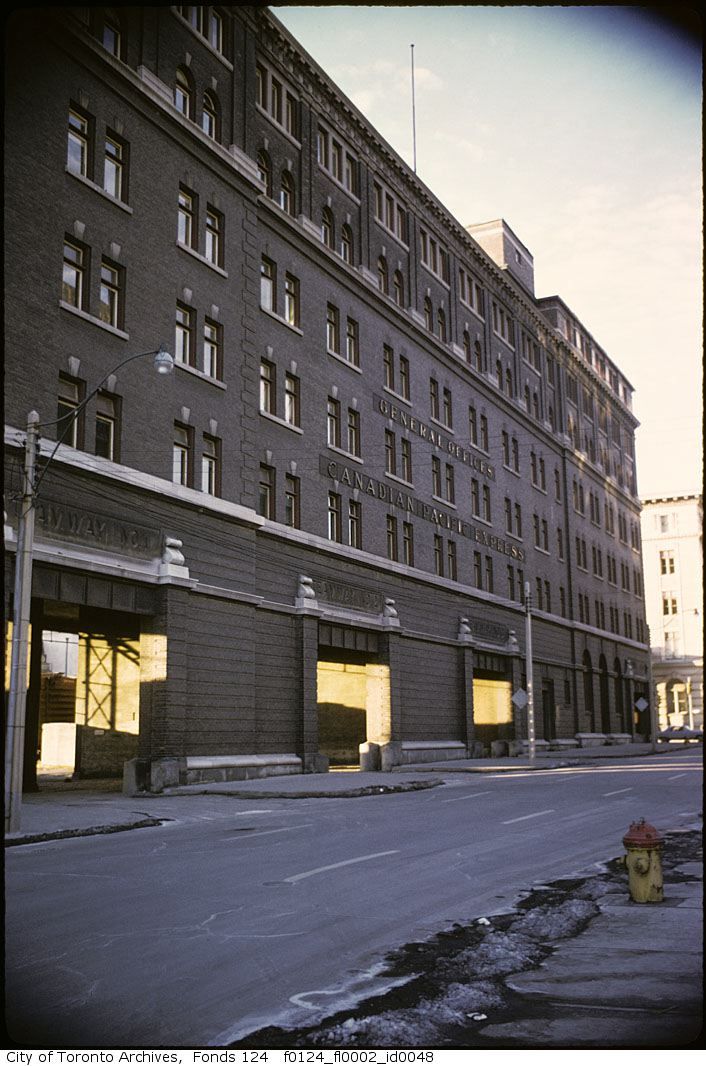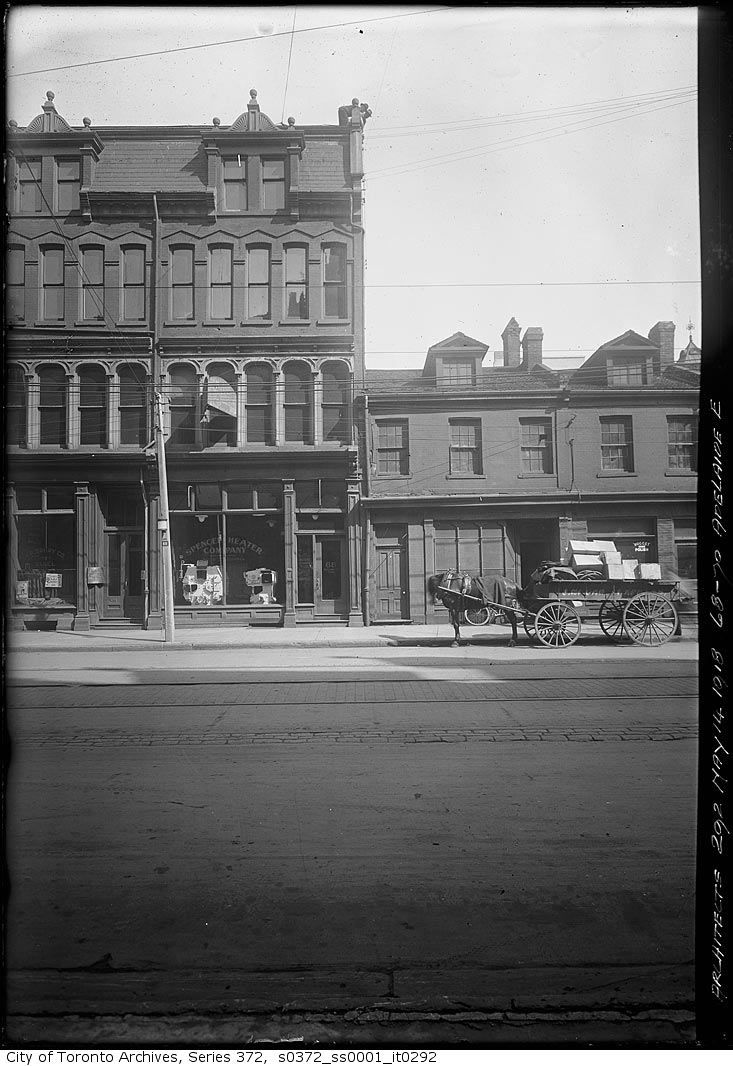thecharioteer
Senior Member
The rather handsome American Hotel - built in the 1840s I believe - was torn down to make way for the flamboyant Board of Trade building at Yonge and Front sometime around 1890.
http://maxhost.org/coppermine/displayimage.php?pid=783&fullsize=1
As seen here, before the Romanesque Revival descended on Yonge and Front:


























