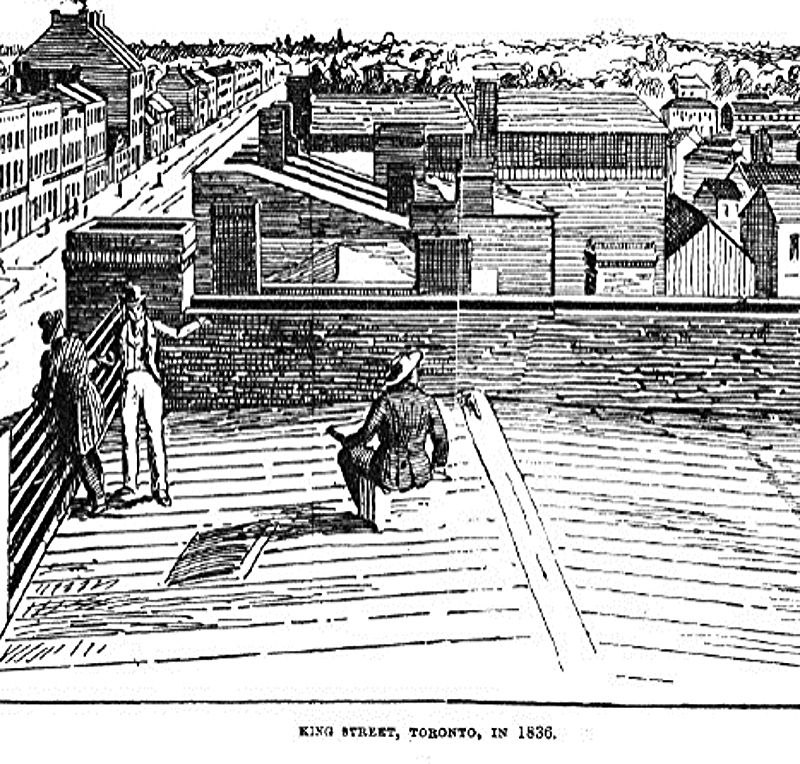DSC
Superstar
Member Bio
- Joined
- Jan 13, 2008
- Messages
- 19,979
- Reaction score
- 29,203
- Location
- St Lawrence Market Area











