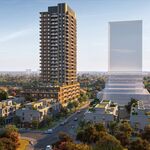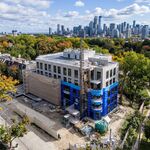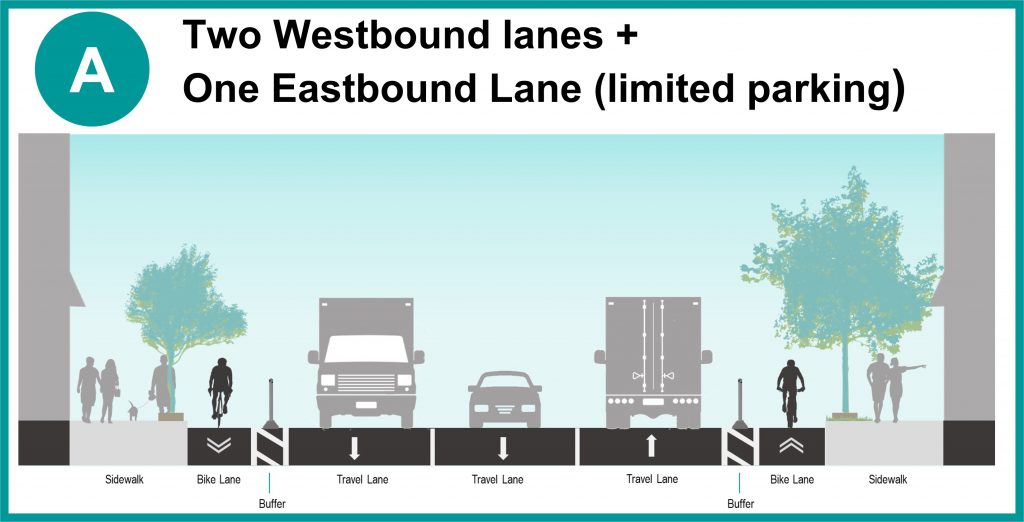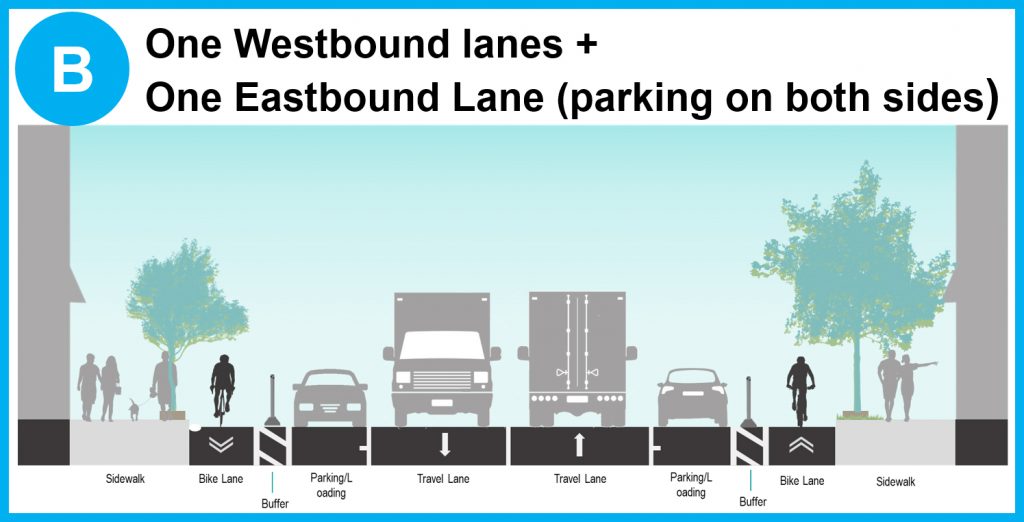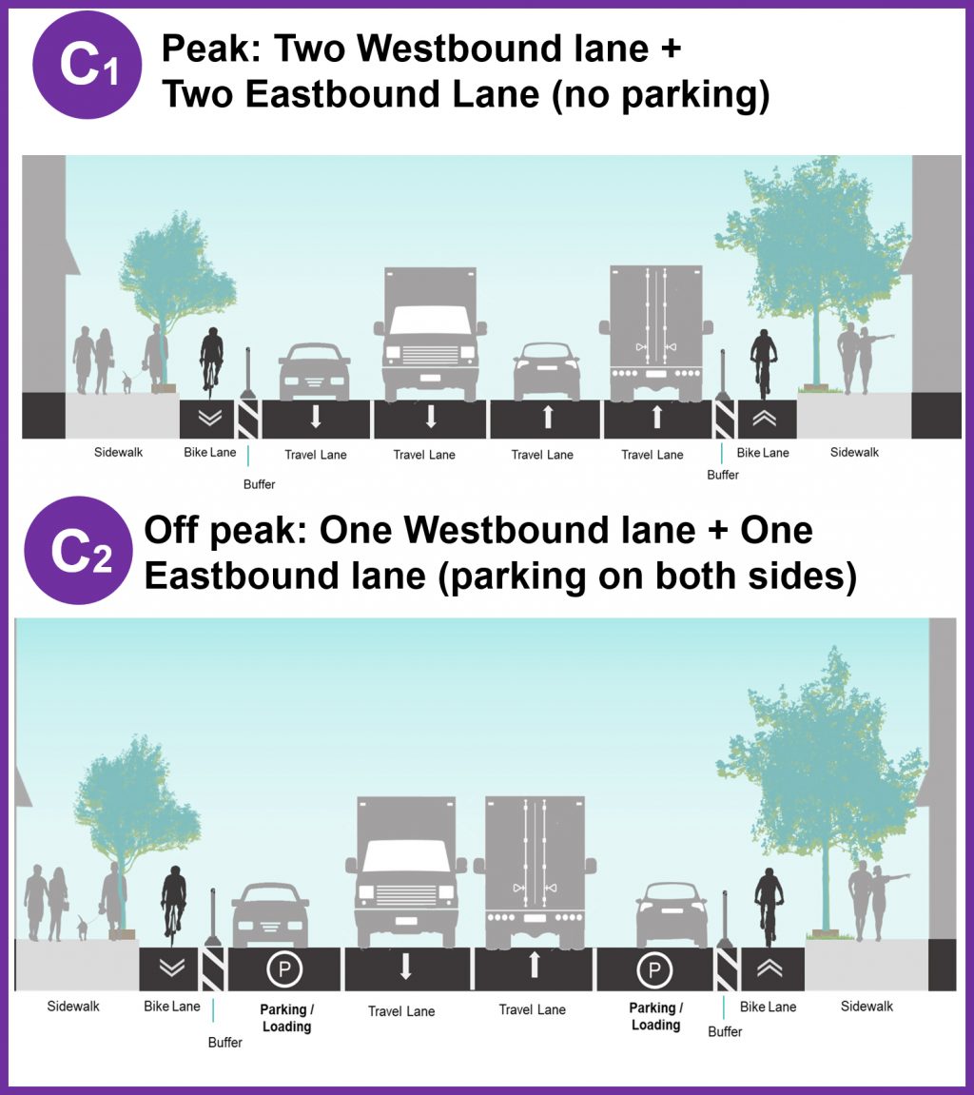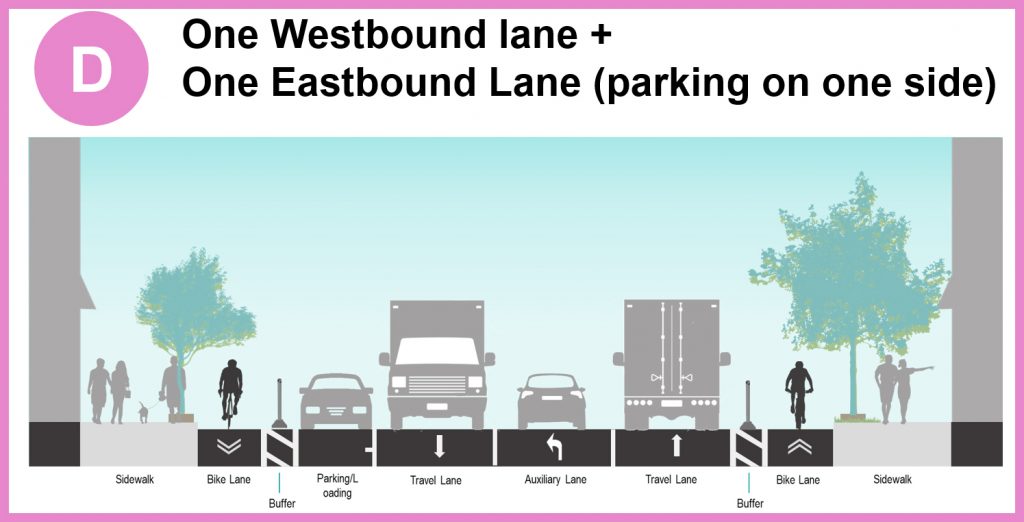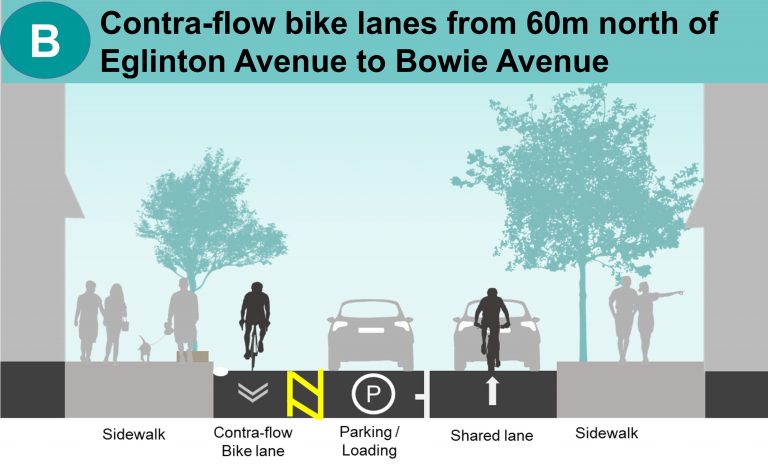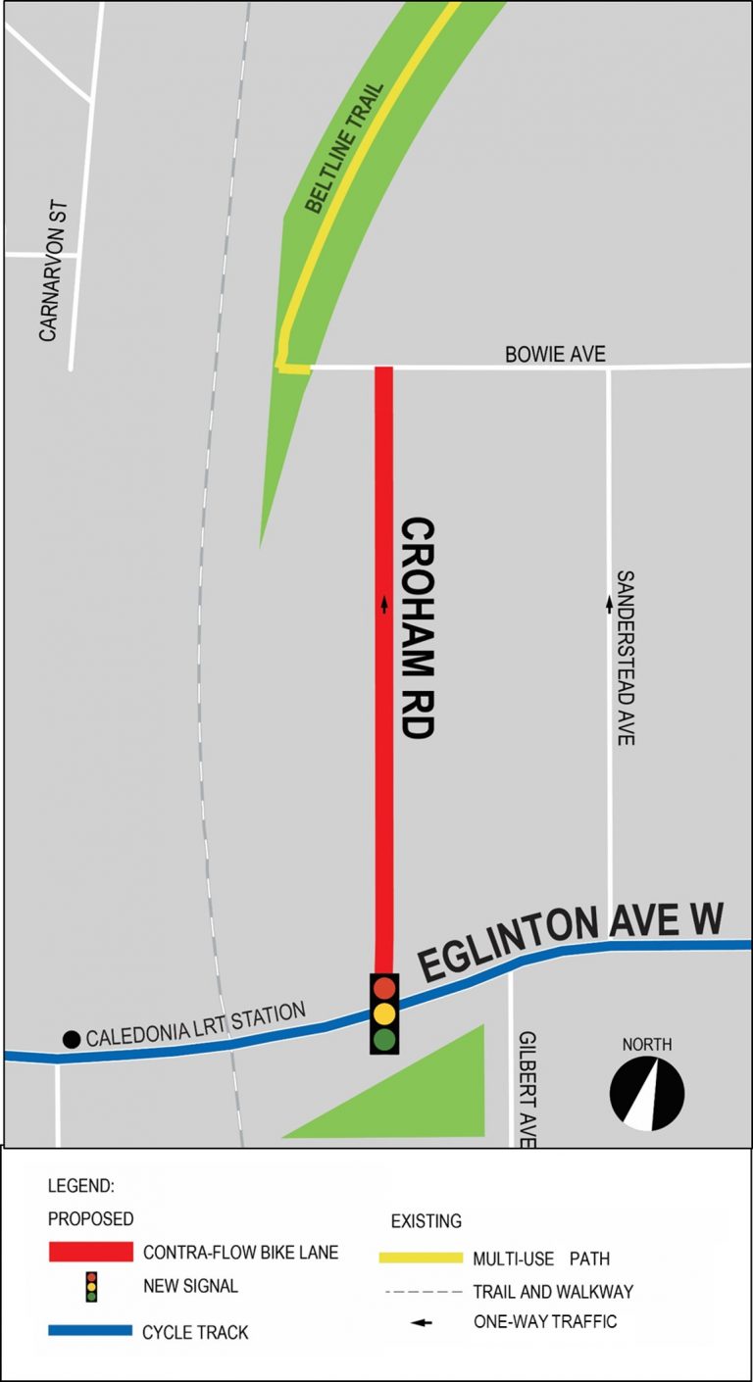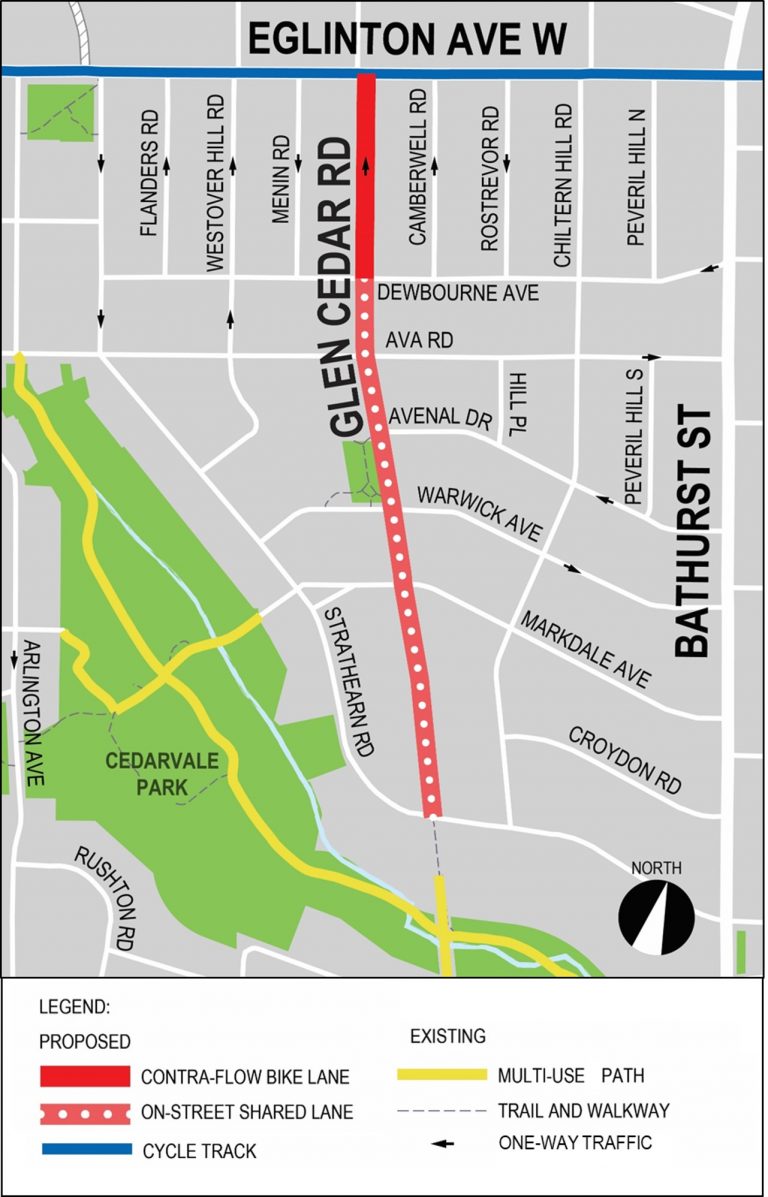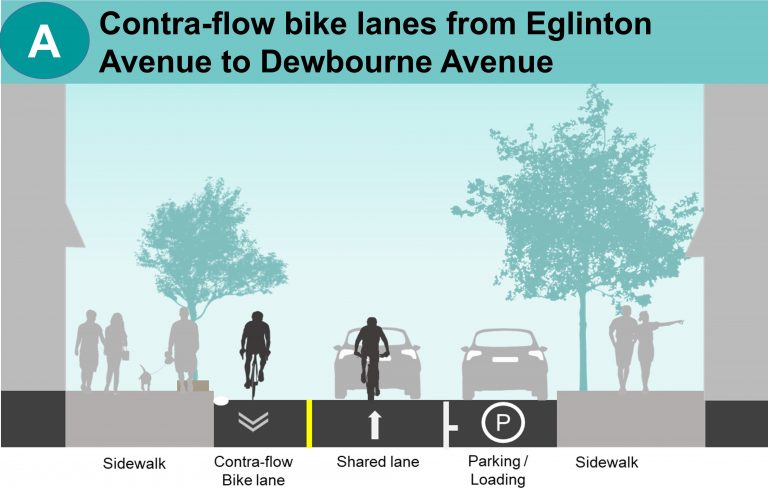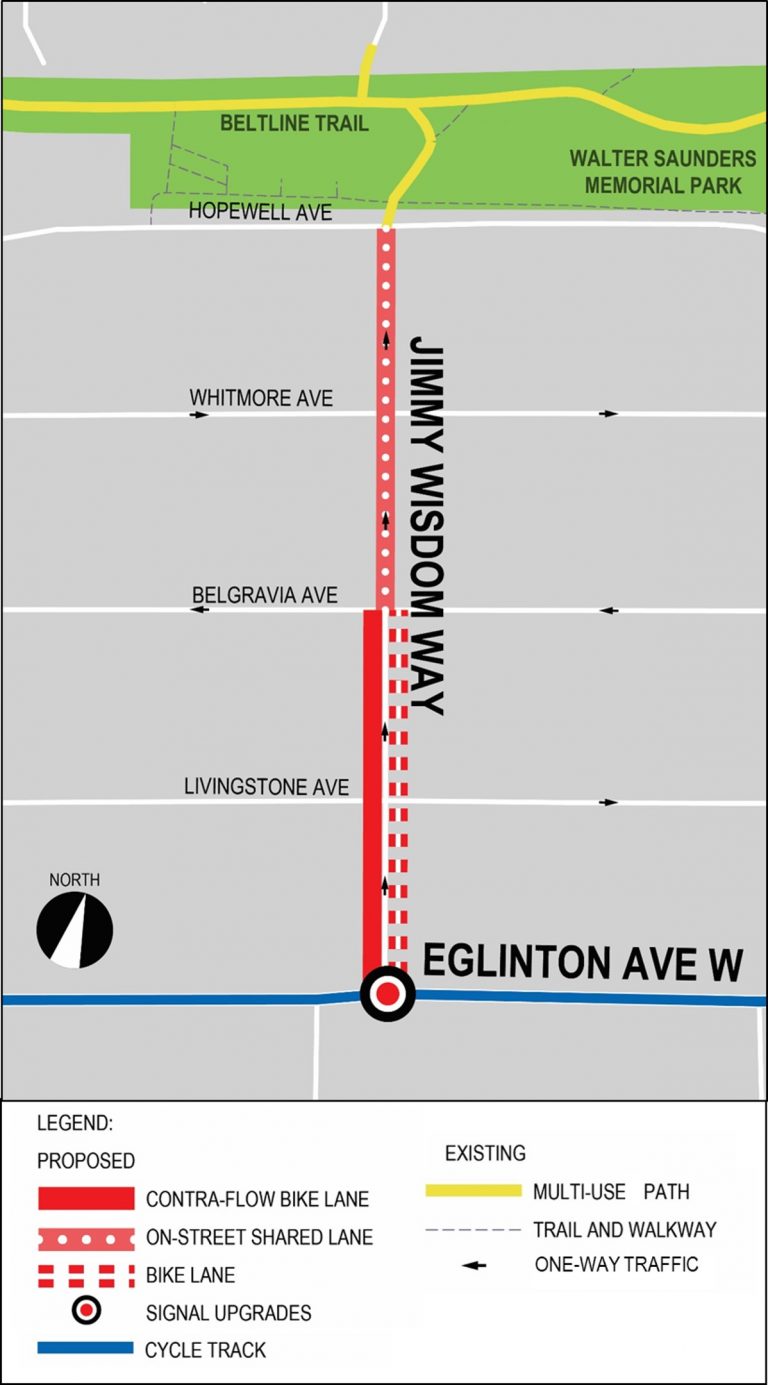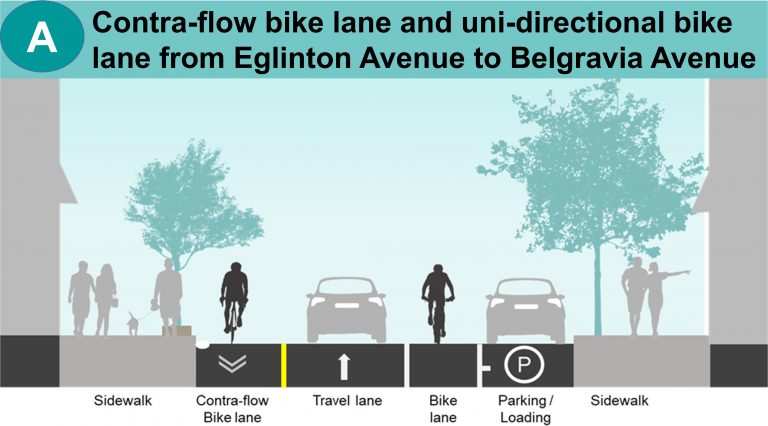Northern Light
Superstar
The thing with transportation planners and engineers is that there's a huge variety of opinions among them. Far too many are stuck in 1960, with the primary goal of moving cars as quickly as possible (that's how a transportation engineer friend of mine puts it) and following long disproven concepts of safety. Some don't even know what a protected intersection is, let alone how to design one. While it's great to have people like Matt Pinder or Chuck Maroun advocating for better solutions, you can't trust someone's opinion just because they're a transportation professional.
With great respect, the person with whom I spoke is not old, is not merely pro-cycling, but an active cyclist and is familiar with the Ottawa designs.
In this thread, you've seemed utterly determined to assert that I'm wrong, even while the evidence you proffer proves otherwise. I'm not sure why that is.........
Disagreement and debate are always fine; and I'll be the first to concede I am occasionally in error, and will publicly say so when that is demonstrated.
The idea that your planner is better than my planner is just beyond.....particularly when your planner agrees with me.
In that video the protected intersection fits within the space of the existing design. Of course if you widen the bike lanes then you'll need more room for that. But really the only extra space you need is within the existing roadway - moving the stop bars back. It's the standard intersection design in the Netherlands, on both wide and narrow streets. And Ottawa has been building them all over the city.
You really want to look at Ottawa........you get your wish.
Lets look at Donald and St. Laurent to start:
How'd they fit it? Lets look at the before shot, shall we?
There was a giant slip lane there, and notwithstanding that, you can see they ate a small portion of this person's already small front yard.
***
That's just one example I hear you say............fine, let's do lots and lots more.
Col By Drive and Clegg:
Before:
They ate up the grass in adjacent parkettes
****
Bank and Miikana :
Before:
Not even sidewalks here, they captured the adjacent ROW
****
Bay Street and Albert Street:
Where did they find the room?
They narrowed the ROW to make room; effectively removing one lane.
What about the cross-street?
Before:
From 4 lanes to 3, added a bike lane.
***
Dynes and Fisher is the closest you can get to your idea of no lane removal/narrowing:
Fisher Avenue and Dynes Road
Before:
But even here, look at the distance in front of the steps on the right, in the before shot vs the after, the intersection was widened to find the room.
That's more than 1/2 of all the protected intersections in Ottawa, and fully representative.
****
Now, from that video........here's the before intersection:
Slip lanes for cars on every corner.
***
After:
That's right, he fit that in by removing the slip lanes. In other words, exactly what I said and only possible if slip lanes are present.
On top of that, you can see by looking straight athe picture above, that the curb lane is removed on two corners. This design does NOT fit without reducing travel lanes.
Which, they are not at Eglinton and Mt. Pleasant or Eglinton and Avenue etc etc.
****
Now, can we move on please?
Attachments
Last edited:



