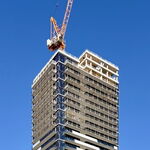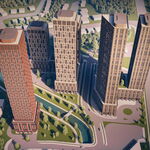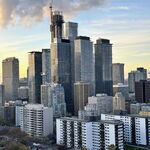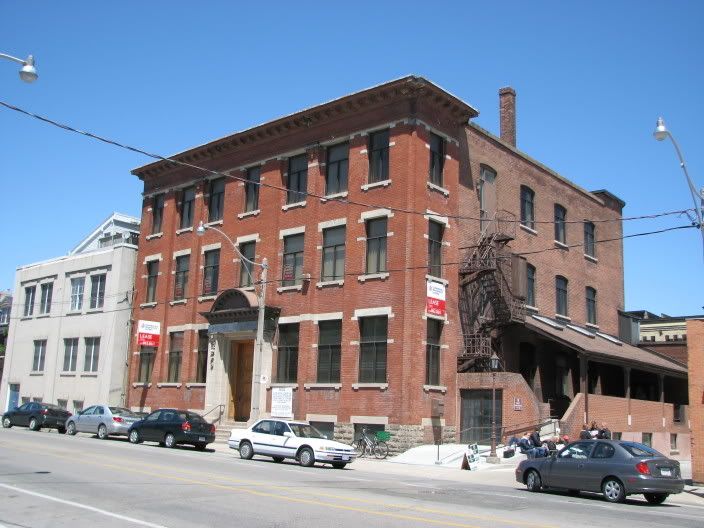T
TheAlmightyFuzzy
Guest
Re: Edge - Queen East Lofts
From The Star:
Site revitalizing urban eastside
Building boasts great city views Project on edge
of Don River
Jun. 3, 2006. 01:00 AM
PATTI WINSA
TORONTO STAR
It's at the edge of the Don River, the parkway, the West Don Lands, Corktown, even downtown.
But in a few years, Edge Lofts will be at the core of a revitalized eastside area, a rejuvenation that began with the development of the Distillery District and will continue with the reinvention of Regent Park and the urbanization of the West Don Lands.
The 66-unit loft building will be located at the southeast corner of Queen St. E. and the East Don Roadway, on the site of a former used-car dealership.
Streetcar Developments is the company that's overseeing construction.
Founded 3 1/2 years ago, Streetcar Developments began with a loft project on Queen St. E. near Woodbine Ave. It was the positive nature of that venture ¡ª Academy Lanes ¡ª that led to the company's main-street development philosophy and its willingness to move its office to the same area as the project.
"The experience on Queen St. was so positive, the way the neighbourhood developed, that we've turned that into our philosophy," says company founder Les Mallins.
The company has plans to develop two main-street properties next year in Corktown.
Located on a slight hill just at the east side of the Queen St. Leslieville bridge, the six-storey building will literally stand out against the lower elevations of the surrounding structures.
Edge should also provide some good views of downtown.
West-facing units will have a "completely unobstructed view of the city," says Mallins, and higher units should have a view of the lake. An indoor and outdoor rooftop amenity room will offer owners that same vista.
Quadrangle Architects, the firm that designed the BMW dealership visible from the Don Valley Parkway, also designed Edge Lofts.
"We tried to take elements from that building," says Mallins. Aside from some charcoal-grey brick in the recessed balconies of the units, Edge Lofts is almost all glass. The architects have incorporated a staggered window grid, not only as a design element, but also for the practical purposes of opening windows.
And because the building is on a streetcar line, and just east of the DVP, the glass will be designed in such a way to minimize noise.
All but three of the units have balconies or terraces. Prices begin at $189,900 for a first-floor, 637-square-foot unit, with 464 square feet of exterior space and southeast exposure, to $369,900 for a 1,086-square-foot loft on the fifth floor, with a 69-square-foot balcony and northeast exposure. Monthly condo fees are $213.44 and $363.89 respectively.
Exactly half the lofts are one-bedroom plus den. The rest are evenly split between one-bedroom and two-bedroom units. The building has two levels of underground parking, which is an additional $27,000 and includes a 4-by-8-foot locker, or $3,000 for the locker only. Loft designs are open concept with sliding partition doors between the bedroom and living space and floor-to-ceiling windows.
Features include 10-foot ceilings, concrete floors, energy-efficient windows and a laundry closet with stacked washer and dryer.
Depending on unit, washrooms are equipped with deep soaker tubs, porcelain tiles on floor, shower walls and tub surround and brushed chrome faucets.
The modern kitchens are open concept and include contemporary cabinets with metal pulls, a porcelain tile backsplash, stone countertops and stainless steel appliances including a self-cleaning oven. Some kitchens have large islands.
The sales office, including a fully furnished model suite, is open weekendsfrom noon to 5 p.m. and Monday and Tuesday from 2 to 7 p.m. at 625 Queen St. E.
For more information go to www.edgelofts.ca or call Brad J. Lamb Realty, 416-368-8907.
From The Star:
Site revitalizing urban eastside
Building boasts great city views Project on edge
of Don River
Jun. 3, 2006. 01:00 AM
PATTI WINSA
TORONTO STAR
It's at the edge of the Don River, the parkway, the West Don Lands, Corktown, even downtown.
But in a few years, Edge Lofts will be at the core of a revitalized eastside area, a rejuvenation that began with the development of the Distillery District and will continue with the reinvention of Regent Park and the urbanization of the West Don Lands.
The 66-unit loft building will be located at the southeast corner of Queen St. E. and the East Don Roadway, on the site of a former used-car dealership.
Streetcar Developments is the company that's overseeing construction.
Founded 3 1/2 years ago, Streetcar Developments began with a loft project on Queen St. E. near Woodbine Ave. It was the positive nature of that venture ¡ª Academy Lanes ¡ª that led to the company's main-street development philosophy and its willingness to move its office to the same area as the project.
"The experience on Queen St. was so positive, the way the neighbourhood developed, that we've turned that into our philosophy," says company founder Les Mallins.
The company has plans to develop two main-street properties next year in Corktown.
Located on a slight hill just at the east side of the Queen St. Leslieville bridge, the six-storey building will literally stand out against the lower elevations of the surrounding structures.
Edge should also provide some good views of downtown.
West-facing units will have a "completely unobstructed view of the city," says Mallins, and higher units should have a view of the lake. An indoor and outdoor rooftop amenity room will offer owners that same vista.
Quadrangle Architects, the firm that designed the BMW dealership visible from the Don Valley Parkway, also designed Edge Lofts.
"We tried to take elements from that building," says Mallins. Aside from some charcoal-grey brick in the recessed balconies of the units, Edge Lofts is almost all glass. The architects have incorporated a staggered window grid, not only as a design element, but also for the practical purposes of opening windows.
And because the building is on a streetcar line, and just east of the DVP, the glass will be designed in such a way to minimize noise.
All but three of the units have balconies or terraces. Prices begin at $189,900 for a first-floor, 637-square-foot unit, with 464 square feet of exterior space and southeast exposure, to $369,900 for a 1,086-square-foot loft on the fifth floor, with a 69-square-foot balcony and northeast exposure. Monthly condo fees are $213.44 and $363.89 respectively.
Exactly half the lofts are one-bedroom plus den. The rest are evenly split between one-bedroom and two-bedroom units. The building has two levels of underground parking, which is an additional $27,000 and includes a 4-by-8-foot locker, or $3,000 for the locker only. Loft designs are open concept with sliding partition doors between the bedroom and living space and floor-to-ceiling windows.
Features include 10-foot ceilings, concrete floors, energy-efficient windows and a laundry closet with stacked washer and dryer.
Depending on unit, washrooms are equipped with deep soaker tubs, porcelain tiles on floor, shower walls and tub surround and brushed chrome faucets.
The modern kitchens are open concept and include contemporary cabinets with metal pulls, a porcelain tile backsplash, stone countertops and stainless steel appliances including a self-cleaning oven. Some kitchens have large islands.
The sales office, including a fully furnished model suite, is open weekendsfrom noon to 5 p.m. and Monday and Tuesday from 2 to 7 p.m. at 625 Queen St. E.
For more information go to www.edgelofts.ca or call Brad J. Lamb Realty, 416-368-8907.







