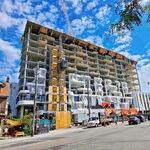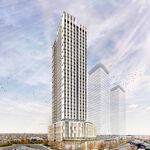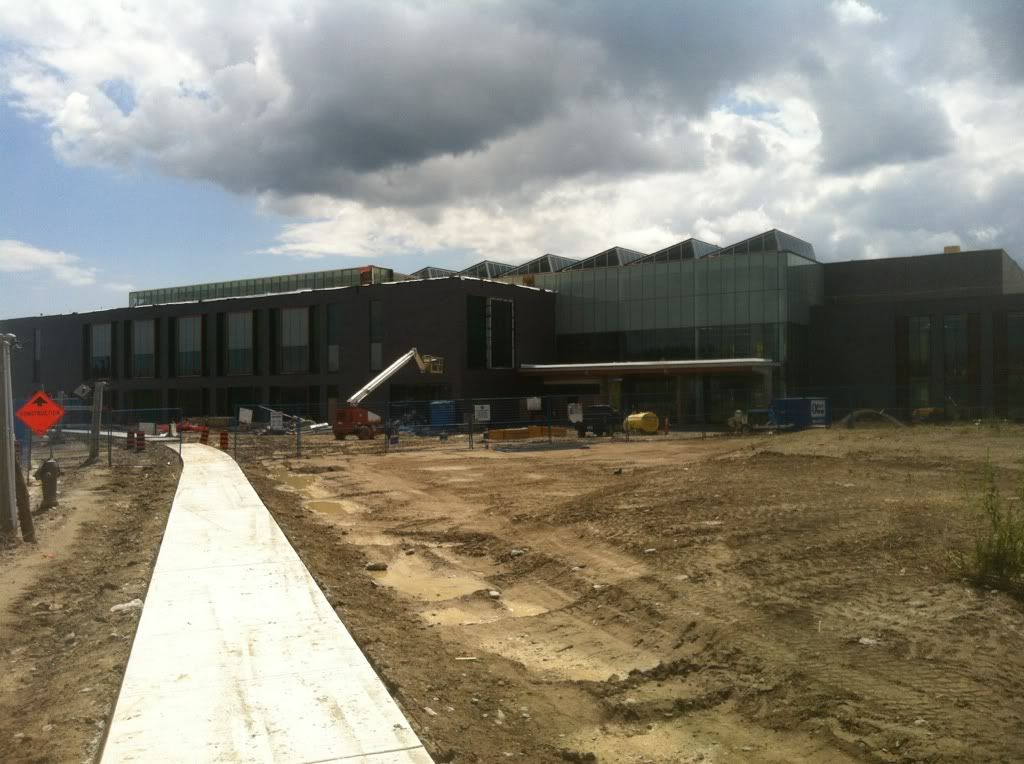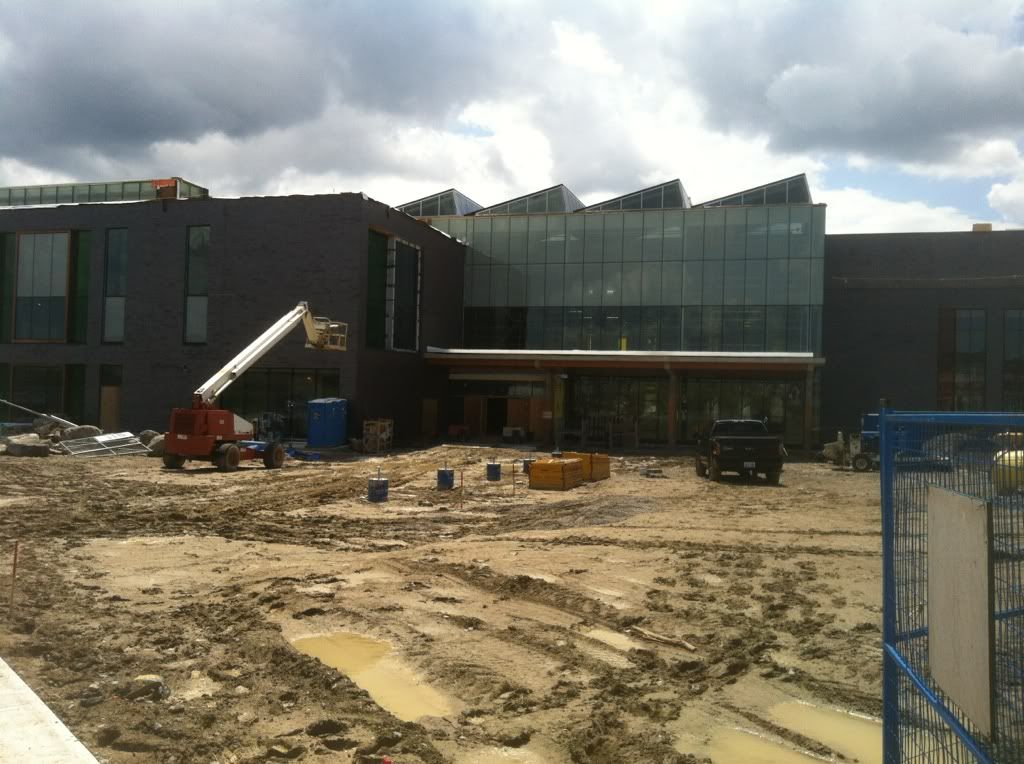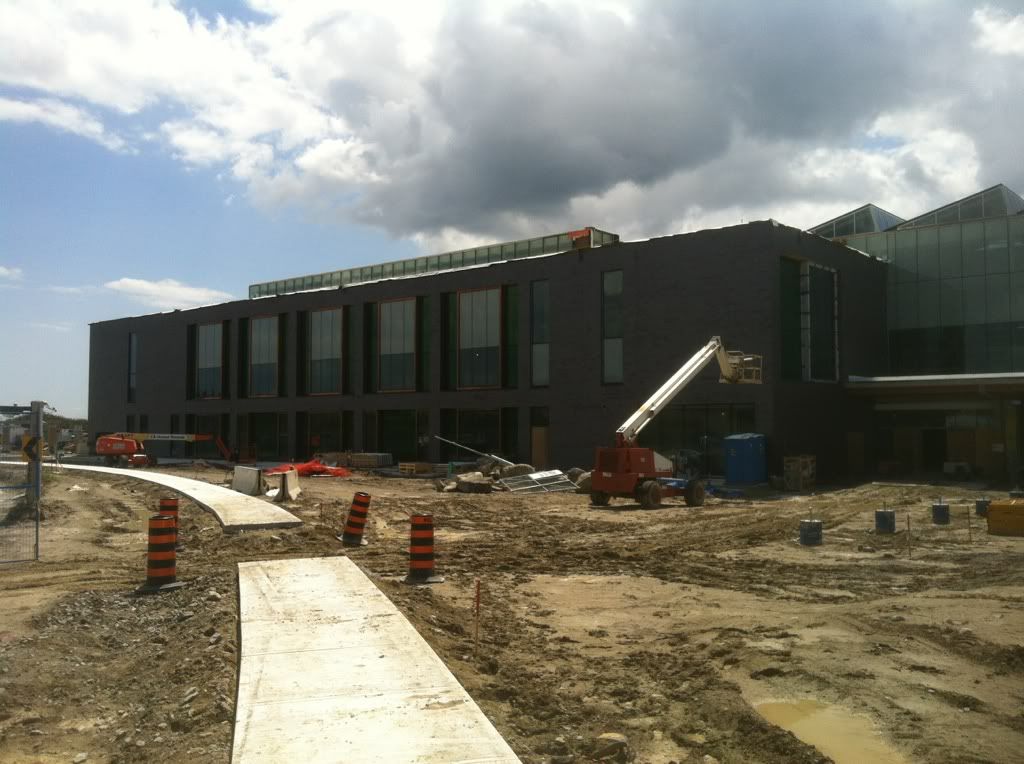canarob
Senior Member
The site for this project is adjacent to Markham-Stouffville Hospital.
All-in-all, I think this project is decent. It will be served by VIVA and co-locating with the hospital -- which is planning an expansion -- should make this area a fairly significant hub.
In terms of architecture, it's the usual mix of slanted columns and protruding boxes. I'd say it's above average, but it's certainly nothing to get too excited about.
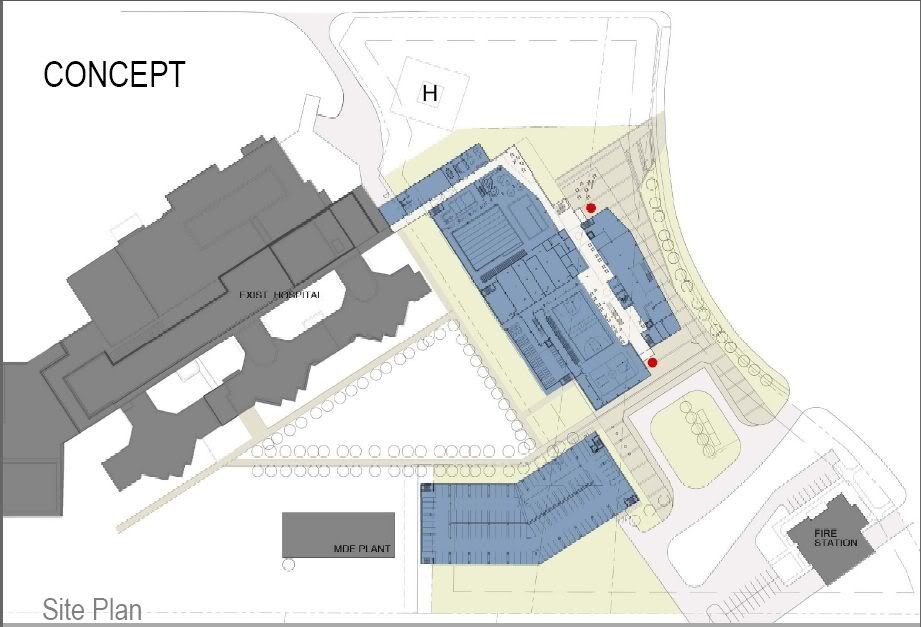
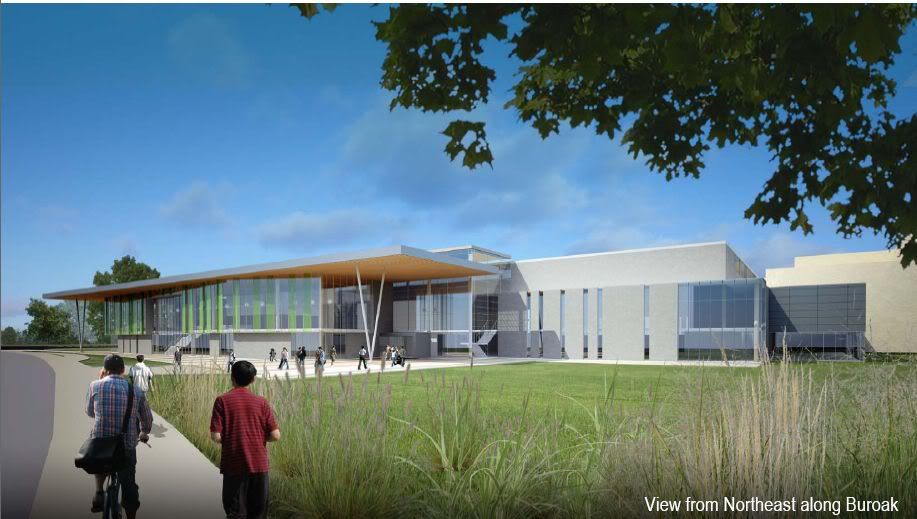
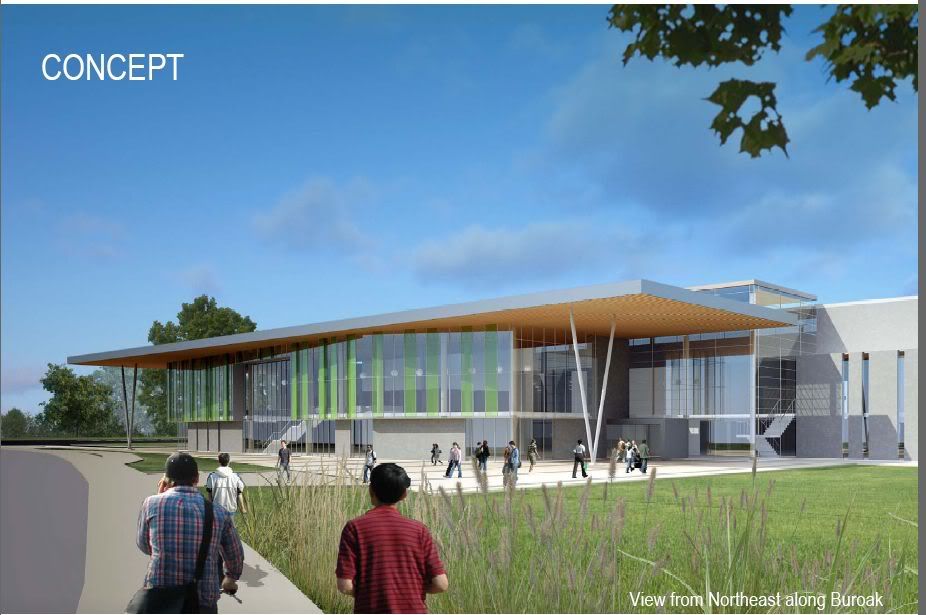
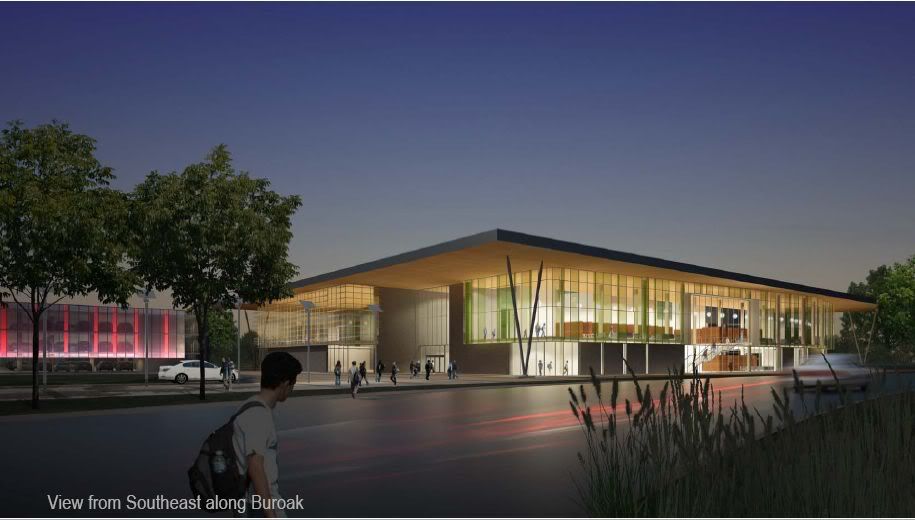
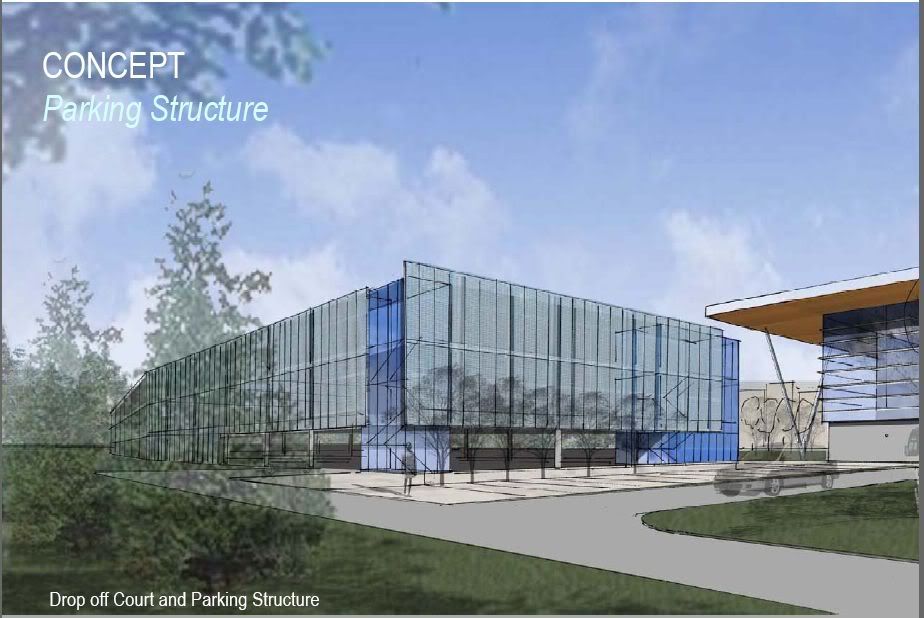
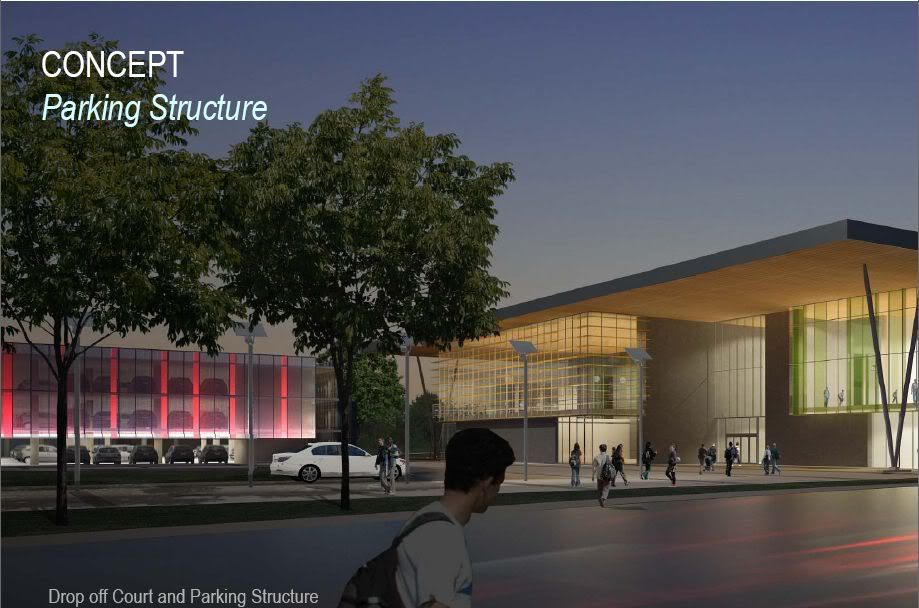
LEED INITIATIVES
SITE
http://www.markham.ca/markham/ccbs/indexfile/Agendas/2008/Development%20Services/pl081028/East%20Markham%20-%20Schematic%20Design%20-%20Att%20A%20-%20%20Presentation%20-%20revised%202008-10-17.pdf
All-in-all, I think this project is decent. It will be served by VIVA and co-locating with the hospital -- which is planning an expansion -- should make this area a fairly significant hub.
In terms of architecture, it's the usual mix of slanted columns and protruding boxes. I'd say it's above average, but it's certainly nothing to get too excited about.






LEED INITIATIVES
SITE
- Reduction of Heat Island through reflective roof areas and covered parking
- Use of Drought Resistant + Indigenous Planting
- Rain Water Harvesting -Use of Roof Water for Irrigation and Flushing Toilets
- 20% Reduction in Potable Water Use through High Efficiency Fixtures
- Heating + Cooling by MDE
- Energy Efficient Lighting + SMART Controls
- Grey Water Heat Recovery
- Building Envelope with Increased Energy Conservation
- Recycled Content in Building Components
- Low Emitting Adhesives, Sealants, Carpets, Paints + Coatings
- Natural Day-lighting
- Enhanced Thermal Comfort
- Indoor ‘Living Wall’
http://www.markham.ca/markham/ccbs/indexfile/Agendas/2008/Development%20Services/pl081028/East%20Markham%20-%20Schematic%20Design%20-%20Att%20A%20-%20%20Presentation%20-%20revised%202008-10-17.pdf
