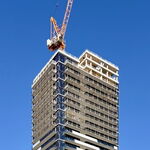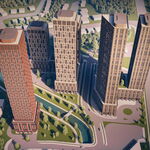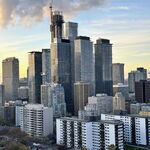You are using an out of date browser. It may not display this or other websites correctly.
You should upgrade or use an alternative browser.
You should upgrade or use an alternative browser.
Cycling infrastructure (Separated bike lanes)
- Thread starter MetroMan
- Start date
robmausser
Senior Member
There are advantages to biking in the cold.
Look! We finally got the physical separation we were asking for
Monarch Butterfly
Superstar
daniel_kryz
Active Member
I'm sorry. I appreciate the articles but this is supposed to be a thread about cycling infrastructure in Toronto; not a general cycling discussion. @interchange42
Agreed. One post has been deleted. More will follow if the topic can’t be adhered to better.
42
42
Monarch Butterfly
Superstar
Why can't we show examples of cycling infrastructure around the world? What better to show how it should or should not be done?I'm sorry. I appreciate the articles but this is supposed to be a thread about cycling infrastructure in Toronto; not a general cycling discussion. @interchange42
marcus_a_j
Senior Member
Nothing wrong with that as long as an article is posted in only one thread. And if it’s about general cycling, then put in that thread.Why can't we show examples of cycling infrastructure around the world? What better to show how it should or should not be done?
daniel_kryz
Active Member
It would help to write on how it relates to the discussion, not just pasting article links. Otherwise, you're just spamming.Why can't we show examples of cycling infrastructure around the world? What better to show how it should or should not be done?
Monarch Butterfly
Superstar
Monarch Butterfly
Superstar
Thought this was to do with the Leaside Bridge, but its not. It's for Overlea Boulevard. They should do the same setup with the Leaside Bridge/Millwood Road. If they did the same, they may not need a cycling bridge incorporated with the Ontario Line's bridge over the Don Valley near Leaside.
From link.


Cross Section of Overlea bridge with two sidewalks being 2.5m wide, two cycle tracks being 2.4m wide, two HOV lanes being 3.45m wide, two vehicle lanes being 3.3m wide.

Renewing Overlea Boulevard: What’s Proposed
From link.
The City of Toronto is proposing changes along the following areas along Overlea Boulevard.
- Don Mills Road, Overlea Road and Gateway Boulevard intersection
- Overlea Bridge
- West of Overlea Bridge to Thorncliffe Park Drive
- Thorncliffe Park Drive east & Overlea Boulevard intersection

- Sidewalks are proposed to be widened to 2.1 meters, to make it easier to walk together, and to allow people with mobility devices to pass each other safely.
- New bikeways such as cycle tracks or multi-use trails are proposed to connect existing cycling routes in the area.
- Traffic signals would be coordinated and timed to enhance safety for everyone, while minimizing delay to buses, people driving, emergency vehicles and trucks.
The City is looking at two options at the intersection of Don Mills Road & Overlea Road/Gateway Boulevard. The following changes are being proposed:
- Cycle tracks would be added with dedicated space for people cycling to cross and wait, with physical separation continued to the intersection
- Multi-use trail would be added southward along Don Mills Road to connect to the Lower Don Access Trail
- Safety enhancements would be added to all intersections, such as renewed pavement markings, prohibited vehicle turns, and signal timing that separates the movements of vulnerable road users from vehicles.

Cross Section of Overlea bridge with two sidewalks being 2.5m wide, two cycle tracks being 2.4m wide, two HOV lanes being 3.45m wide, two vehicle lanes being 3.3m wide.

Last edited:
Northern Light
Superstar
May not need a cycling bridge incorporated with the Ontario Line's bridge over the Don Valley near Leaside.
Renewing Overlea Boulevard: What’s Proposed
From link.


Cross Section of Overlea bridge with two sidewalks being 2.5m wide, two cycle tracks being 2.4m wide, two HOV lanes being 3.45m wide, two vehicle lanes being 3.3m wide.

Good find!
First, some comments on the above: What's with the prison yard railings on the outside? I assume this a suicide prevention barrier? I don't care for the aesthetic, I hope something better can be arrived at.
Second, 3.45M for the curb lane seems excessive, as does 3.3M for the inside lane. A bit of shaving there would be good.....3.3M for the curb lane, 3.0M for the interior lane would free up an extra .45M for pedestrians and cyclists.
Third, the barrier separating the cycle track from vehicles should be attractive, just use a nice form for poured concrete, and a more attractive railing with some colour (even black)
****
Now for other images related to this project:
Edit to Add, err, Tag, @H4F33Z whose comments on all this I would be most interested to read.
Last edited:
Monarch Butterfly
Superstar
I just hope that the sewer grates will be located either on the car traffic side of the barriers, or under the barriers. Still worried about the plows piling up the snow windrows. Maybe that is why for the 3.45m HOV curb lane, so that there will be someplace to put the snow on the bridge.
Undead
Senior Member
Is the traffic volume so high that dedicated right turn lanes are needed?
Northern Light
Superstar
Is the traffic volume so high that dedicated right turn lanes are needed?
I couldn't say for sure on the Gateway to Don Mills and Don Mills to Gateway movements, my instinct is that they are not needed, but its not something I've looked at closely.
The Overlea to Don Mills right turn and Don Mills to Overlea right turn are likely needed.
Overlea To Don Mills is the path for Leasiders getting to the DVP.
Don Mills to Overlea {right SB to WB) exists now because Don Mills goes from 3 lanes, to 2 lanes at Overlea, so the rightmost lane becomes a right-turn (must exit) lane.
Removing it means removing the 3rd lane further up Don Mills. (I'd be all in favour, but its a much bigger re-think)
afransen
Senior Member
I am encouraged that protected intersections are slowly, slowly wiggling their way into north american civil engineers' playbooks. Still not all the way to bright but progress nonetheless.Good find!
First, some comments on the above: What's with the prison yard railings on the outside? I assume this a suicide prevention barrier? I don't care for the aesthetic, I hope something better can be arrived at.
Second, 3.45M for the curb lane seems excessive, as does 3.3M for the inside lane. A bit of shaving there would be good.....3.3M for the curb lane, 3.0M for the interior lane would free up an extra .45M for pedestrians and cyclists.
Third, the barrier separating the cycle track from vehicles should be attractive, just use a nice form for poured concrete, and a more attractive railing with some colour (even black)
****
Now for other images related to this project:
View attachment 380503
View attachment 380504
View attachment 380505
View attachment 380506
View attachment 380507
View attachment 380508
View attachment 380509
View attachment 380510
View attachment 380511
Edit to Add, err, Tag, @H4F33Z whose comments on all this I would be most interested to read.




