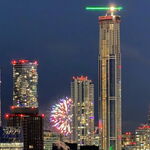UT's own
@H4F33Z has something to say on Twitter about the new Highland Creek Village Masterplan.
***
To have a look at the plan as it appears on the City website, go here:
https://www.toronto.ca/community-pe...ns/infrastructure-projects/hcvtransportation/
To skip to the 'preferred solution', go here:
https://www.toronto.ca/wp-content/uploads/2022/07/9050-Ch.-10-Preferred-Solution.pdf
***
A couple of quick comments from me here; then a few renders (with my comments) and one more link.
1) There are elements of this plan that are quite positive. Introducing sidewalks where none exist today, adding nice streetscaping, sometimes, by way of switching angled parking to parallel (and using the extra room for streetscape)
There is also a new signalized intersection and a new rear laneway which are all positives.
2) What
@H4F33Z gets at, quite rightly in my opinion, is that this is a huge opportunity which in some places fails to achieve the kind of gain one might hope, particularly for cyclists, and is right to be concerned that the opportunity to correct
this may not come for another generation. Perhaps worse, the Highway 2A cross section is actually 5 lanes in one direction (8 total) at one point. Which is, by any reasonable standard, excessive, at minimum, the right-hand turn lane is superfluous. Though one could certainly make the case for further lane reduction beyond that.
From the Preferred Solution link above:
It would be hard to argue this is not a considerable improvement; but there are 2 lanes dedicated to parking and none to cycling; that does seem problematic.
***
The overall cycling facility plan lacks ambition to say the least, and really fails in a key respect, allowing cyclists to conveniently access Kingston Road on both side of Highland Creek:
A ~ 1km connection is really needed here. :
There are already 'edge lines' on Kingston Road to the west of the bridge; though you wouldn't catch me biking in these at all:
There is ample room here for any number of better design choices, both those that would remove a lane of traffic (which I would support); but even without that.
From TO Maps:
Anything between the Pink Lines is City property already and part of the ROW. You could easily add a multi-use trail, separated from the sidewalk, and a tree-lined boulevard between the sidewalk and the road.
There's 9 extra meters inside the south sidewalk limit alone.
The bridge is more of a challenge.........but......I measured sidewalk to parapet median wall and get ~11M
That's very tight to squeeze in a bike lane; but there are creative options to be had.
One is to convert the sidewalk to a multi-use path, and add 1.5M to it vs today which would make it ~3M. Not ideal, but better.
Another would be to consider whether the existing bridge structure can support a modest cantilever off the side.
I don't know that it can, but I suspect it may; the reason the ROW is so wide on the approach to the bridge is that there's room for 4 lanes each way; could the bridge be designed w/that in mind?
Certainly, the status quo is not acceptable:
The odds on changing much at this juncture (Council adopted the report last year)......are low.........but worth a try. There is no survey, but a contact info is provided as follows:










