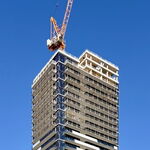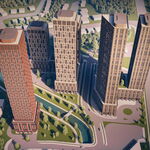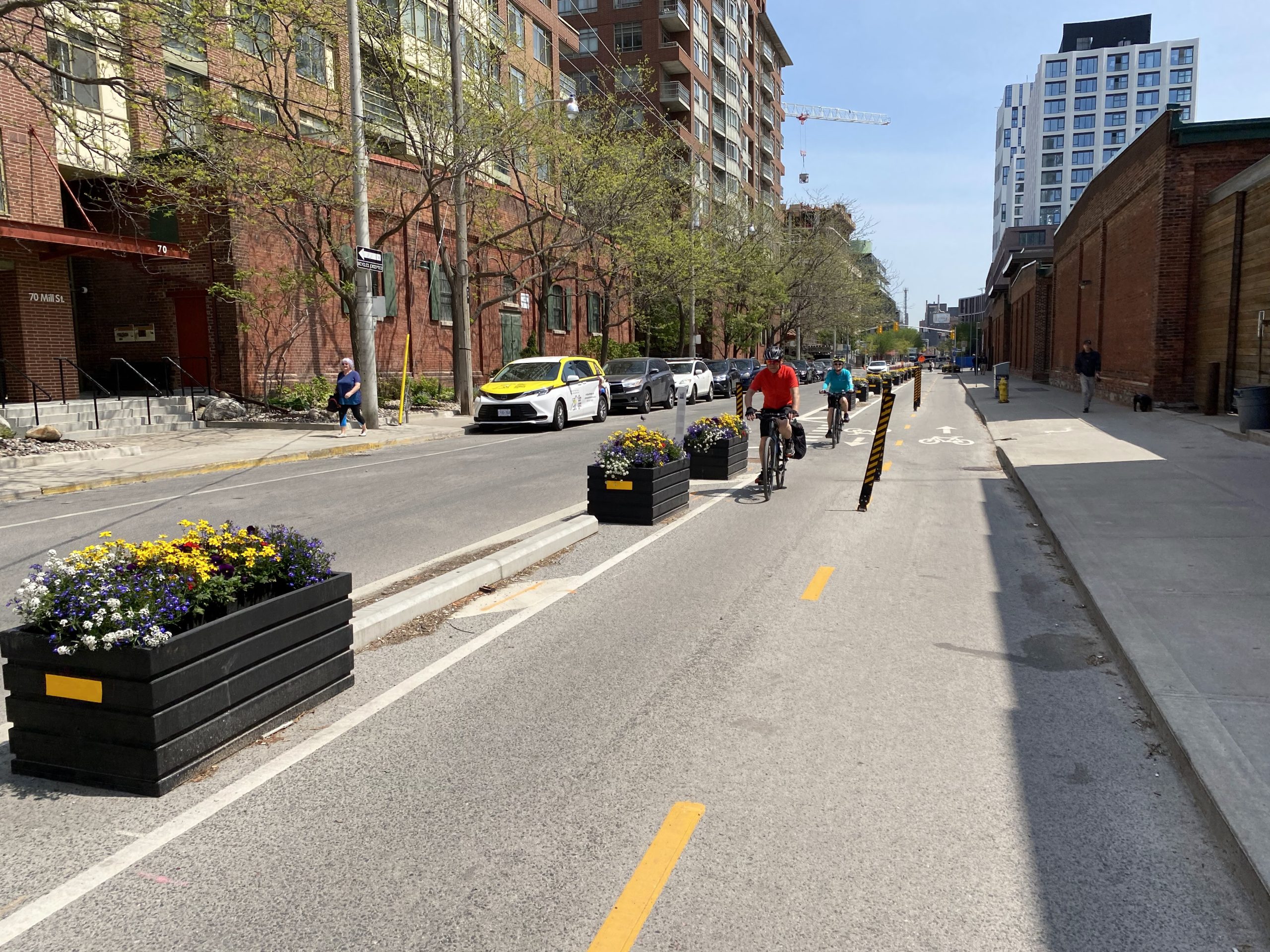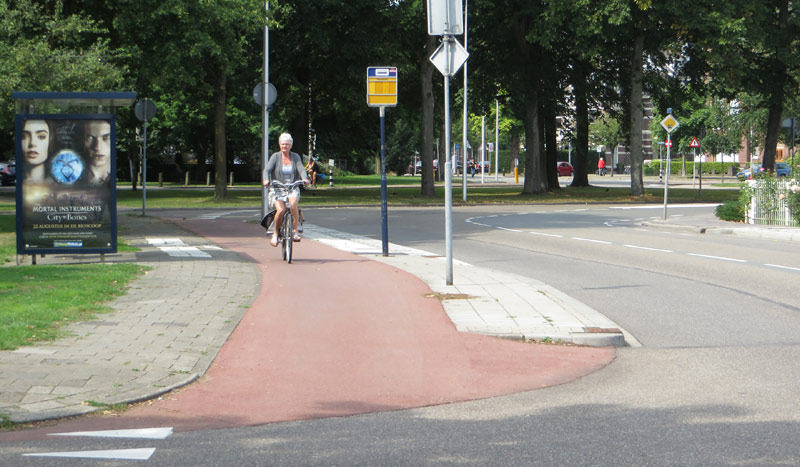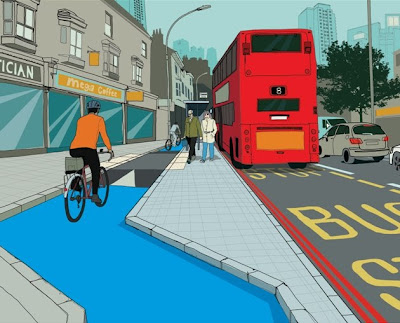The bus stop area I showed looks to be about 2.2m wide measuring on Google Maps, so it actually would comply with our accessibility rules, or would comply with a few minor adjustments.
As for the bus shelter, obviously a shelter in Toronto needs to be more substantial than one in Amsterdam, and there is no reason why the shelter couldn't be made larger with the same layout. The shelter can also be placed on the other side of the cycle track if necessary.
That tram stop in Amsterdam is on Ferdinand Bolstraat, a very narrow street significantly narrower than any relevant Toronto street. The typical distance between building facades on that section of Ferdinand Bolstraat is about 14m, so narrow that the tram is single track. Where this specific stop is located, there is a square off to one side and the street widens a little bit in order to accommodate this tram stop as well as double track, to about 18-19m measure from building facade to the bicycle parking on the other side:
View attachment 357529View attachment 357530View attachment 357531
Roncy is about 19-20m between sidewalk edges and building facades, which is wider than that street in Amsterdam even where it widens into the square to accommodate the tram stop. Christie is similar at about 18-19m and in fact pretty much all major streets in the older parts of Toronto have a 20m ROW, and in most cases the sidewalk goes right up to the edge of the ROW or really close, so they're all basically the same. And, in most cases the stops will not be directly across from each other like on Ferdinand Bolstraat, they are staggered on opposite sides of an intersection, freeing up even more ROW width which can be added to sidewalks or used for street furniture or trees/plants.
There is absolutely enough space for the Dutch treatment on all of the narrow 20m ROW arterials in Old Toronto, as long as we are OK with having two travel lanes for cars, which is already the case on most of these streets, where curb lanes are always filled with parked cars or other things.
I see no good reason why the Dutch solution cannot work in Toronto.
The Toronto design blocks the entire cycle track whenever there is a streetcar, especially if accessibility ramps are deployed or if there are many passengers boarding or alighting. It also introduces conflict points in a much worse position, as if a cyclist fails to stop, and someone exiting the streetcar does not look to the side before stepping off, they will hit each other. Because the bike lane is directly adjacent to the streetcar doors, there is no direct line of sight between an alighting passenger and a cyclist until the passenger is halfway out of the streetcar and about to step on the bike lane. The line of sight is blocked by the doors of the streetcar.
The Dutch design allows cyclists to still go through when a tram is stopping, and it gives enough space for people to exit the tram so that when they begin crossing the cycle track, they have already spent a few seconds outside the tram, so both the exiting passenger and any cyclists have time to see each other and react appropriately. It also speeds up boarding and alighting as people can wait closer to where the tram stops.
Really, the general idea isn't even new to Toronto, it's basically the same as the eastbound streetcar stops on Queens Quay, which happen to be about the same width as the stops on Ferdinand Bolstraat - about 2.3m.
Of course, the stops on Roncy and other places are better than nothing, they are certainly a step in the right direction, but I think it's hard to argue that the Dutch solution is not the best solution, and this really applies to almost everything in cycling infrastructure.

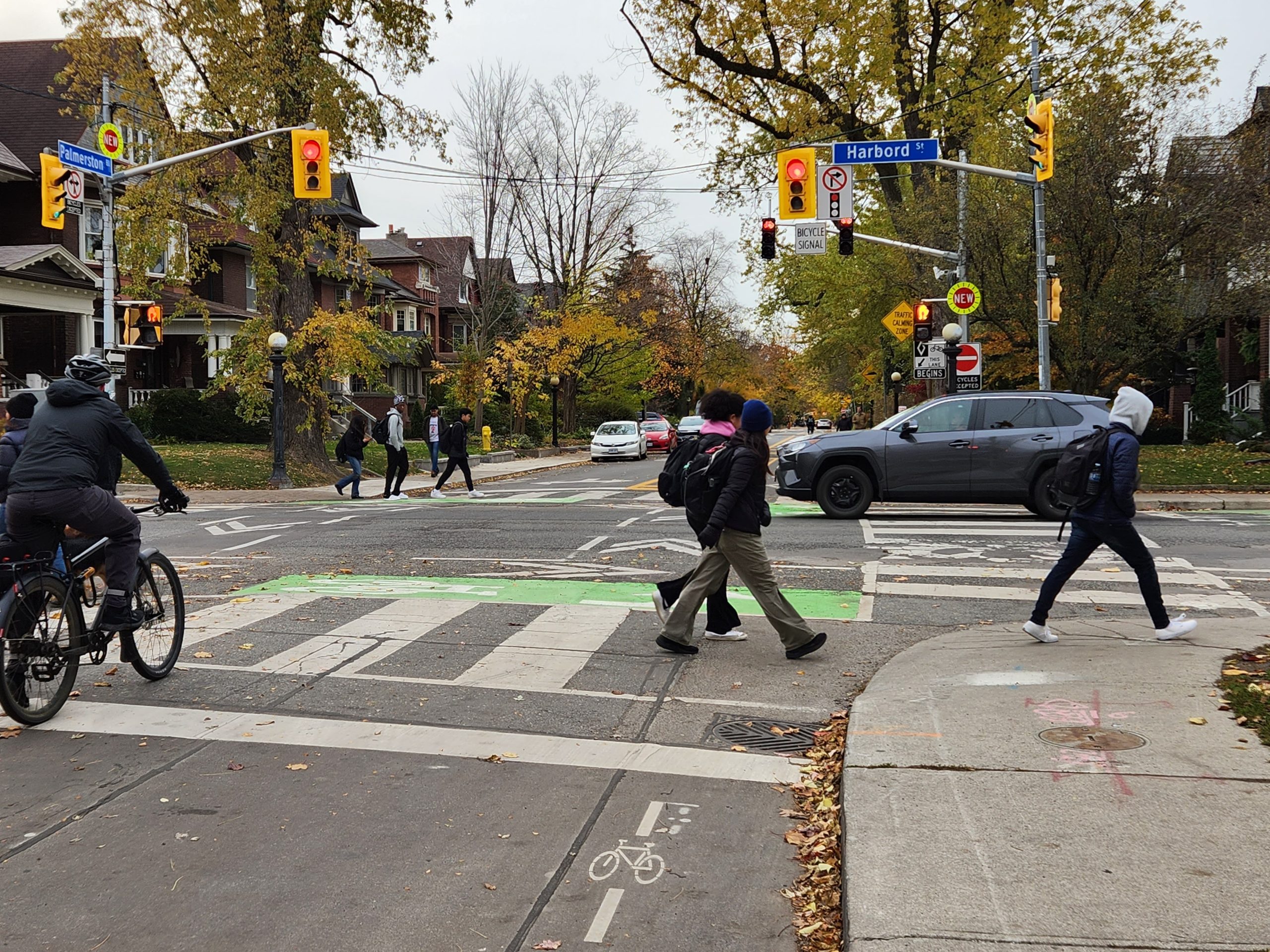
 www.toronto.ca
www.toronto.ca


