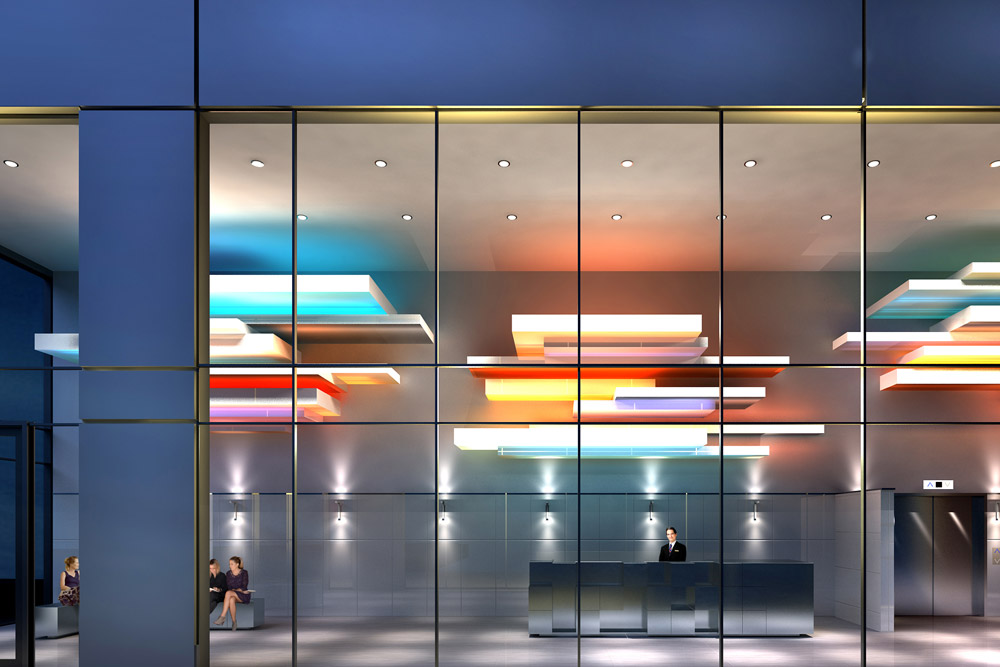ladhaan
New Member
Anyone complete their PDI yet? Got my PDI scheduled for Monday, and was hoping to hear how some of yours went. Also just received my occupancy papers for my lawyer.
Wow that's pretty close to the occupancy date. I would have expected them to give us more time. My PDI will be coming around after yours so let me know how it goes!




Anyone here moved in to PH1 yet? What are your thoughts? I purchased in PH2 and they moved my move-in date to March 1st. Went to "stalk" the building two weekends ago. Looks good, so far. Talked to a purchaser (a couple) who were really pleased with the finishes in their suite and said any concerns from their PDI were addressed.
The Carnaby's actual lobby (looks different to initial renderings, but still pretty)



There's a live camera that shows construction updates every 15 mins http://www.ucitonline.com/carnabylofts/

That's great! I liked the standard finishes for PH2 a lot - I chose the black hi-gloss kitchen. Glad to hear your experience was good - I'm excited to move-in - we will be neighbours soon, then!I moved in at the end of August. They have been really good with fixing defects in a timely manner. I only have 2 outstanding which should be done this week sometime.
The quality of workmanship is good, but I also got a bunch of upgrades for free as I bought fairly late. I was not a fan of their standard finishes, especially the kitchen cabinets.
I'm a bit disappointed in the lobby finish, as it seems really dark compared to the colourful rendering, but I can live with it.
All in all, I'm fairly happy.
Hopefully they will add some seating in the lobby. I was told that there will also be a lobby in the "Row", but that this is the main one...I asked the security guard and he was telling me that it will have a separate lobby of some sort (and that floors 3 and 11 will have doors connected to tower 1).I'm also disappointed that the lobby doesn't represent the renderings at all. Not even a little bit. It is looks ok in my opinion but to stray so far from what they originally represented is upsetting.
The workmanship for the most part have been good and any defects have been addresses quite promptly. I've been pleased with that process.
Absolutely none of the amenities are ready and from what I hear, that's totally expected with pre-constructions. When all is said and done, I feel that the development will be a good one!
I'm also disappointed that the lobby doesn't represent the renderings at all. Not even a little bit. It is looks ok in my opinion but to stray so far from what they originally represented is upsetting.
The workmanship for the most part have been good and any defects have been addresses quite promptly. I've been pleased with that process.
Absolutely none of the amenities are ready and from what I hear, that's totally expected with pre-constructions. When all is said and done, I feel that the development will be a good one!


I've been following the construction progress of The Carnaby and The Carlaw as I purchased a unit in The Taylor. Even though I don't live in either of those two buildings, I was quite surprised and disappointed that both building lobbies look nothing like the renderings. I think the Carnaby turned out nicer than the Carlaw.
Here's the rendering:

Here's the finished product:

Anyone from either The Carlaw or The Carnaby know WHY there's such a departure from their lobby renderings? I know the fine print says to not take the renderings seriously and that common areas could change.. but c'mon!
Thank you! That helps. I was just told it's 1% of pp for property taxes + condo fees + 3.5% interest on money still owed.Hi Gea,
It depends on your unit, how much you purchased it for and how much you put down. I have clients in phase 1 that are paying around $1150 a month for a 600 sqft unit that they bought with 20% down.
I think each building will be registered separately. Your move date is firm, but still may change.