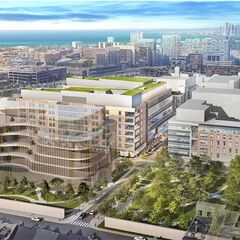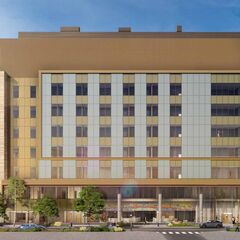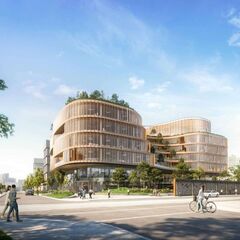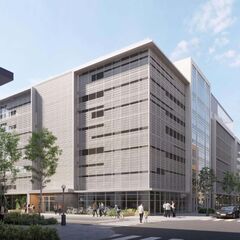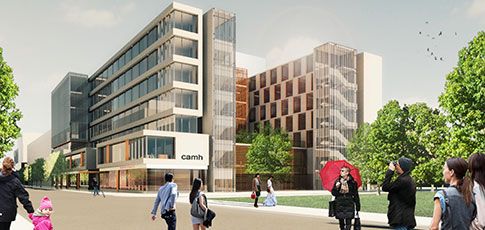TORONTO - Plenary Health CAMH is the preferred proponent to design, build, finance and maintain the Centre for Addiction and Mental Health (CAMH) Phase 1C redevelopment project.
Infrastructure Ontario (IO) and CAMH selected Plenary Health CAMH after extensive evaluations following an open, fair and competitive request for proposals process that began in February 2016. The Plenary Health CAMH team includes:
- Developer: Plenary Group (Canada) Ltd. and PCL Investments Canada Inc.
- Design-Builder: PCL Constructors Canada Inc. (Toronto)
- Architect: Stantec Architecture Inc.
- Facilities Management: ENGIE Services Inc. (formerly Cofely Services Inc.)
- Financial Advisor: Plenary Group (Canada) Ltd.
IO and CAMH will now work to finalize contract details with Plenary Health CAMH. The project is expected to reach financial close in March 2017, which will mean that relevant contracts have been signed and a financing rate has been set. The contract cost will be announced publicly following financial close and
construction is scheduled to begin in the fall.
The redevelopment project will see the construction of two modern buildings along Queen Street West in Toronto featuring inpatient and outpatient services for those most in need: people who are acutely ill as well as those experiencing the most complex forms of mental illness. The project will result in the construction of approximately 655,000 square feet of new build space, which will include:
- inpatient and outpatient clinical services for people with complex mental illness, including emergency care and therapeutic support
- research and educational facilities
- information and resource facilities
The project includes the extension of roads, parks and green space improvements and restoration of the heritage wall around the facility.
