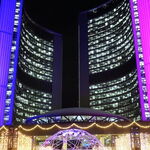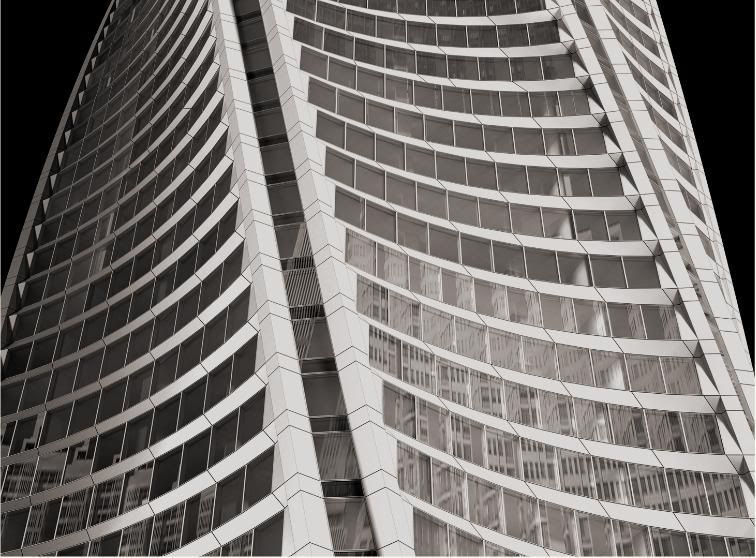THE CHICAGO SPIRE FACT SHEET
The Design:
• Designed by Santiago Calatrava with principal design team members including Perkins & Will (Architect of Record), Thornton Tomasetti (Structural Engineers) and Cosentini (Mechanical/Electrical Engineers)
• The Chicago Spire, rising 150 stories, is a private residential building of 1,193 homes
• At 2,000-feet (609.6m) tall, The Chicago Spire will be the world’s tallest exclusively residential building and the tallest building in the western world
• Each floor of the seven-sided building rotates on average 2.44 degrees between floor plates, giving The Chicago Spire its distinctive fluid appearance; the building turns a total of 360 degrees
• The lobby footprint is 15,220 sq. ft (1,413.98sqm)
• Base-to-height ratio approaches one to ten, making The Chicago Spire the most slender supertall building in the world
• It has 2,594,893 gross sq. ft (241,073sqm) of space from the ground level
• The exterior will be constructed of high performance glass and steel
• Spectacular 53 ft high (16.01m) transparent lobby featuring Calatrava’s breathtaking sinusoidal motioned maple ceiling
• Among its many engineering achievements, The Chicago Spire will have the world’s longest elevator run at 1,864 feet (568.14m):
- Elevators will transport all residents from the ground floor directly to their floor
- Average wait time for an elevator is 32.5 seconds (Low, Mid-Low and Mid-High Rise Groups – 35 seconds/High Rise Group – 30 seconds)
- 17 elevators (14 passenger elevators in four banks, three freight/fire elevators)
- Elevators employ the largest hoist machines available weighing 45,000 lbs (20.411 MT)
• The Chicago Spire will incorporate world-class sustainable engineering practices to meet Gold standard of LEED certification; LEED is a green building rating system providing a set of standards for environmentally-sustainable construction
- Rainwater recycled for landscaping treatments
- River water used for cooling
- Ornithologically-sensitive glass included to protect migratory birds
- Bike storage (for approx. 400 bikes)
- Planting and development of parkland
- Underground parking to reduce environmental impact and heat gain
- Intelligent Building and Energy Management System will be incorporated to provide efficient use of resource while optimizing comfort
- Waste storage and recycling management
- Outdoor air delivery will be monitored to maximize occupant comfort
- 15 percent more efficient than current energy regulations
The Residences:
• All 1,193 residences are designed by Santiago Calatrava; no two units are alike
• Extraordinary collection of suites, one-through-four bedroom homes including a Calatrava signature unit called a Gallery
- A Gallery is larger than a suite and reflects the full artistic vision of Santiago Calatrava
- Features custom-designed circular bed enclosure with sliding glass doors to provide a separate sleeping area
- Wood wall panels also cover sections of ceiling
• Unit square footage ranges from 534 sq. ft (49.61sm) to 10,293 sq. ft (956.25sm) – a duplex penthouse with 360 degree unparalleled views
• Prices will range from $750,000 USD to $40,000,000 USD
• With generous 10 ft (3.09m) ceilings and windows combining vertical and trapezoidal glass panels, residences will have breathtaking and unique views of the lakefront, skyline, city neighborhoods and four states (Illinois, Wisconsin, Indiana and Michigan)
• Residents will enter their home through a hardwood door, with door hardware designed exclusively for The Chicago Spire by Calatrava
• Materials have been chosen from a natural palette and include:
- Wide-plank herringbone hardwood floors
- Elegant granite
- Marble and onyx stone
- Crafted European cabinetry
- Integrated American and European appliances
- European plumbing fixtures
The Amenities:
• The amenities in The Chicago Spire are exclusive to residents only
• Located on floors five through seven and encompassing 45,603 total sq. ft (4,236.65sm) of space, the amenity program will establish a new standard for a distinctive lifestyle. Amenities include:
- Full concierge services
- Annular (ring-shaped) recreational and lap pool
- Cigar room and personal humidors
- Residents’ library
- Children and teen games area
- Private movie screening theater
- Business center and conference room
- Private dining rooms
The Site:
• Located on 2.2-acre site bounded by Lake Shore Drive, Ogden Slip, Lake Michigan and the Chicago River, The Chicago Spire will be the focal point of Chicago’s skyline
• Approximately six-acre site plan designed by Santiago Calatrava incorporates DuSable Park; public park owned by the Chicago Park District in honor of Jean Baptiste Pointe du Sable, the first non-Native American settler of Chicago
• One-acre landscape plaza along the river will be open to the public for residents and non-residents to enjoy
The Sales Center:
• Overlooking the building site, the sales center encompasses the entire 18th floor of the NBC Tower (455 North Cityfront Plaza Drive), with a total of 19,815 sq. ft (1,840.87sm) of space
• Expansive model space features two outfitted units – including the signature Calatrava Gallery with the distinctive circular bed enclosure
• Features original artwork by Santiago Calatrava
- Ceramic sculpture to serve as focal point of sales center entrance
- Early sketches and watercolors documenting the evolution and inspiration behind The Chicago Spire’s design
- Various sketch books
• Includes 900 sq. ft (83.61sm) of exhibition space and Calatrava Museum, which will showcase the architectural models of Calatrava-designed buildings and bridges including: The World Trade Center Transportation Hub, the Athens Olympic Sports Complex, Malmo’s Turning Torso and the Milwaukee Art Museum
The Sales Campaign:
• We are currently scheduling appointments to accommodate the exceptional interest in The Chicago Spire; contact 312.516.4800 to schedule a time to visit the sales center
• Global sales launch and first public offering to occur in Chicago on January 14, 2008 followed by events in 14 other world cities, including: Dublin, Moscow, Hong Kong, Seoul, and New York
The Construction:
• Work commenced on-site June 26, 2007 with the first of 34 caissons
- Caissons are drilled 110-feet into bedrock
• The parking garage reaches seven levels underground with six floors (11.6 acres) of usable parking space
• Construction of the access ramps from lower Lake Shore Drive will begin Q4 2007
• It is anticipated The Chicago Spire will begin to rise from the ground Q3 2008
• Completion and occupancy expected to commence Q4 2011

















